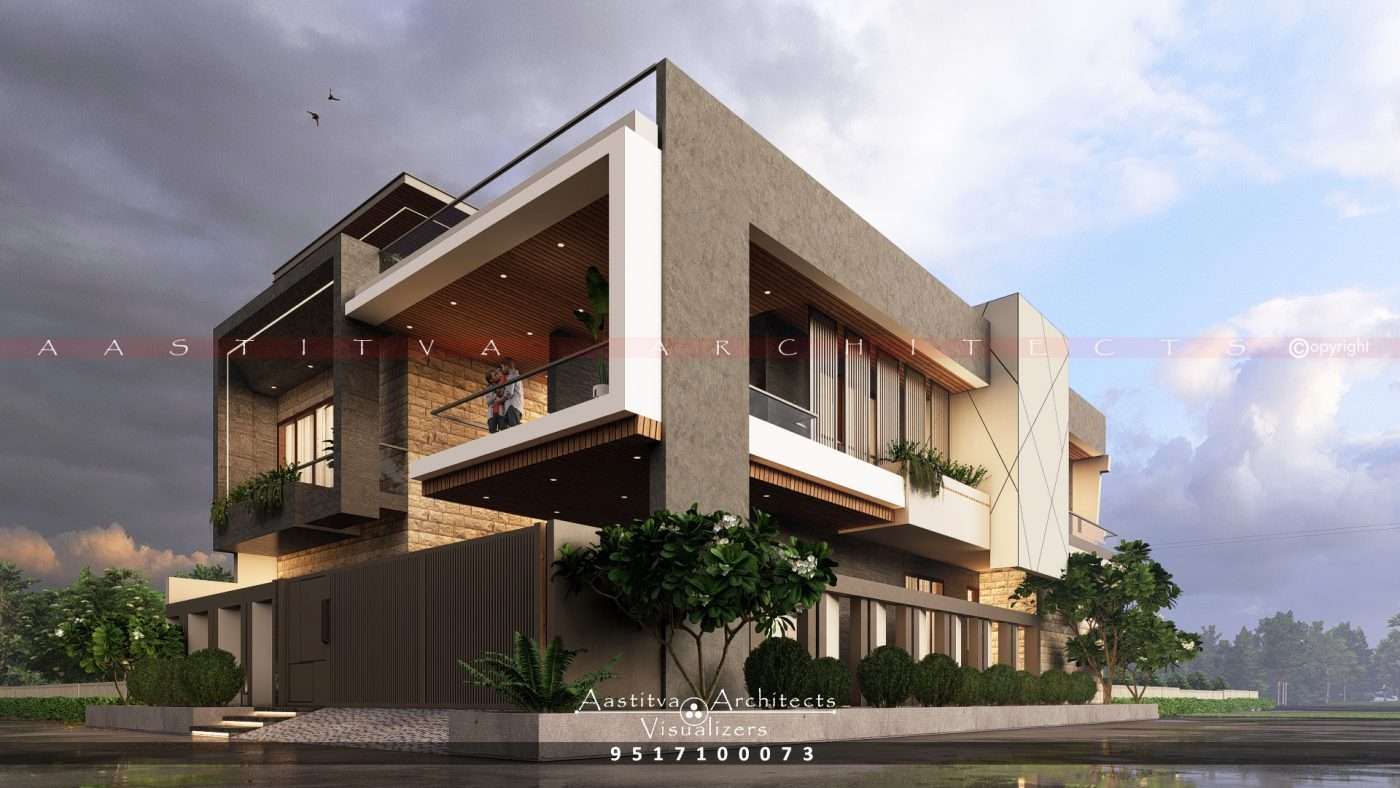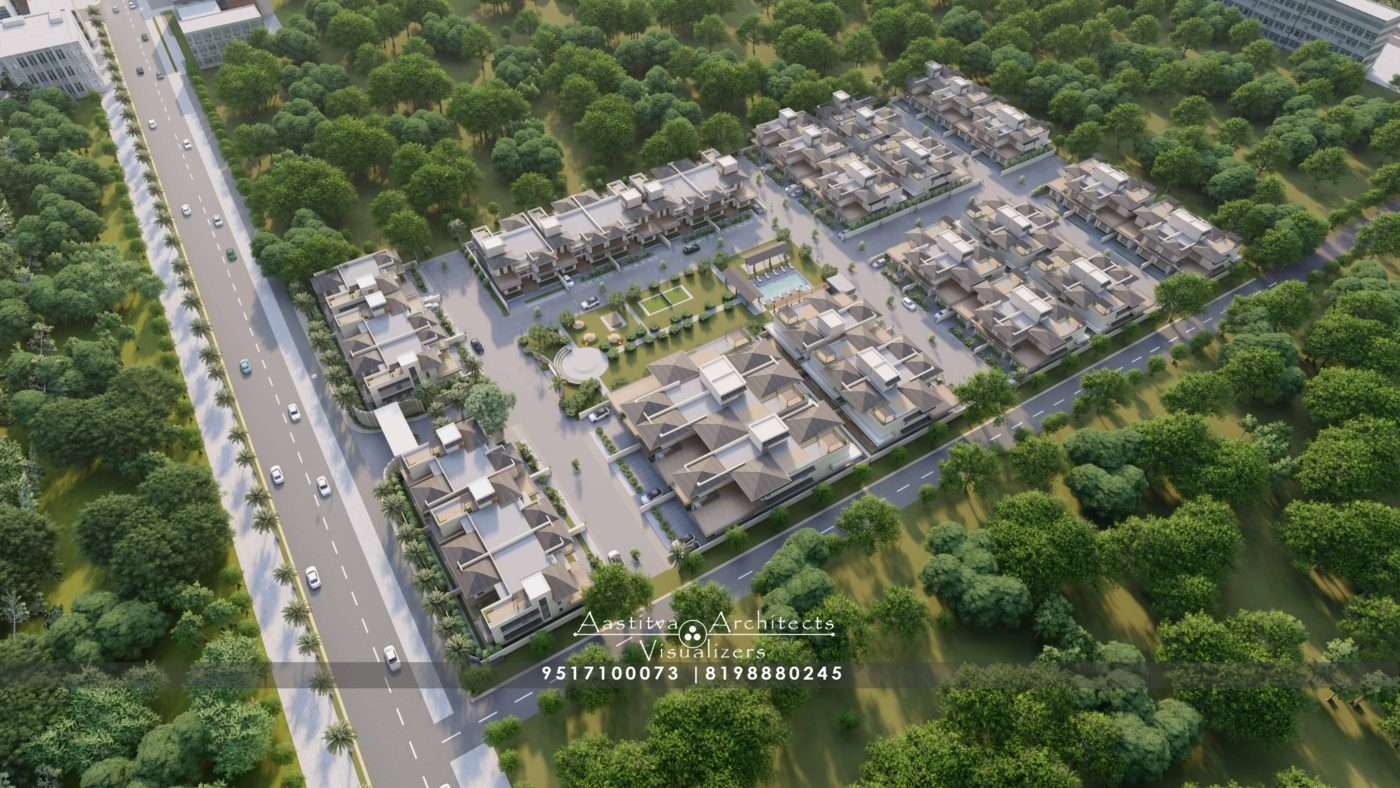Introduction
Architectural visualization is a dynamic blend of art and technology, revolutionizing the way we conceive and interact with architectural designs. It transcends traditional blueprints, enabling architects, designers, and clients to visualize projects in three dimensions before they are built. This blog delves into the intricacies of architectural visualization, exploring its evolution, techniques, tools, and the profound impact it has on the architecture and construction industries.

The Evolution of Architectural Visualization
Historically, architects relied on hand-drawn sketches and physical models to convey their ideas. While these methods were effective, they were time-consuming and limited in their ability to portray complex designs accurately. The advent of computer-aided design (CAD) in the late 20th century marked a significant shift, allowing for more precise and detailed representations.
The progression from 2D CAD drawings to 3D modeling was a game-changer. With the rise of powerful software like AutoCAD, SketchUp, and Revit, architects could create highly detailed and accurate models. These tools paved the way for photorealistic rendering, a technique that simulates how a structure will look in reality, including lighting, materials, and textures.
Techniques in Architectural Visualization
Architectural visualization encompasses various techniques, each serving different purposes and stages of the design process:
- 3D Modeling: The foundation of any architectural visualization, 3D modeling involves creating a digital representation of the structure. This model can be manipulated to explore different design options and configurations.
- Rendering: Rendering transforms a 3D model into a lifelike image or animation. It involves adding textures, lighting, and shadows to create a realistic depiction of the design. Advanced rendering software like V-Ray and Lumion are commonly used to achieve high-quality results.
- Virtual Reality (VR) and Augmented Reality (AR): VR and AR take visualization a step further by immersing users in a virtual environment. Clients can walk through a virtual building, experiencing its scale and ambiance firsthand. AR overlays digital models onto the physical world, providing a mixed-reality experience.
- Animation: Animated walkthroughs and flythroughs showcase a design from different angles and perspectives. These animations can highlight key features, demonstrate functionality, and convey the overall aesthetic of the project.
- Photomontage: This technique blends a rendered image with a photograph of the actual site. It provides a realistic view of how the new structure will integrate with its surroundings.
Housing Walkthrough – Township Planing – Tour

Tools of the Trade
The field of architectural visualization is supported by a robust ecosystem of software and hardware:
- 3D Modeling Software: Tools like AutoCAD, SketchUp, Revit, and Rhino are essential for creating detailed models.
- Rendering Engines: V-Ray, Corona, Lumion, and Enscape are popular for producing photorealistic images and animations.
- VR and AR Platforms: Oculus Rift, HTC Vive, and Microsoft HoloLens are leading the charge in immersive visualization.
- Post-Production Software: Adobe Photoshop and After Effects are used for enhancing rendered images and animations.
The Impact of Architectural Visualization
Architectural visualization has far-reaching implications for the industry:
- Enhanced Communication: It bridges the gap between architects and clients, facilitating better understanding and collaboration. Clients can see exactly what to expect, reducing misinterpretations and revisions.
- Improved Design Quality: Visualization allows for iterative testing and refinement of designs. Architects can experiment with different materials, lighting conditions, and layouts to achieve the best outcome.
- Marketing and Presentation: High-quality visualizations are powerful marketing tools. They help in selling projects, securing approvals, and attracting investors by presenting compelling visuals that speak to the project’s potential.
- Cost and Time Efficiency: By identifying design flaws and issues early in the process, visualization helps avoid costly changes during construction. It also speeds up the decision-making process, saving time and resources.
Conclusion
Architectural visualization is an indispensable tool in modern architecture and design. Its ability to transform abstract concepts into tangible experiences enhances communication, improves design quality, and drives innovation. As technology continues to advance, the possibilities for architectural visualization are boundless, promising even more immersive and interactive ways to envision the built environment.
Whether you’re an architect, designer, or client, embracing architectural visualization can elevate your projects to new heights, ensuring that every structure is not only functional and beautiful but also perfectly aligned with the vision of its creators.