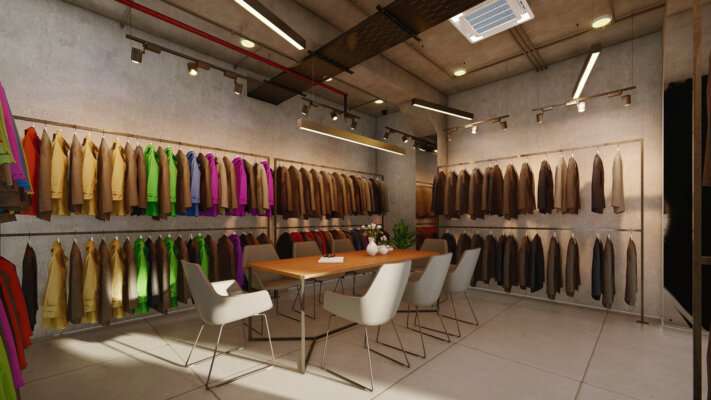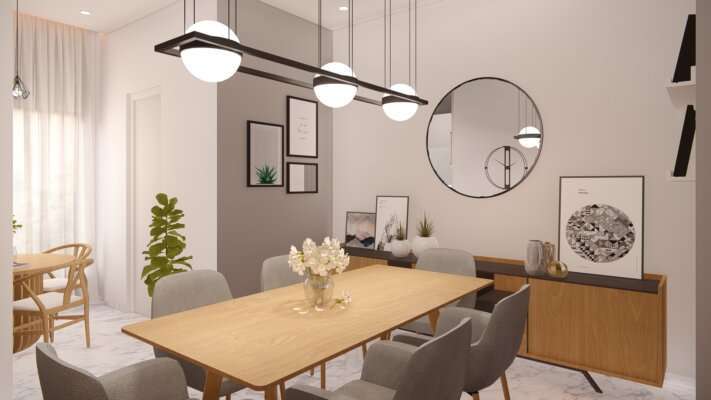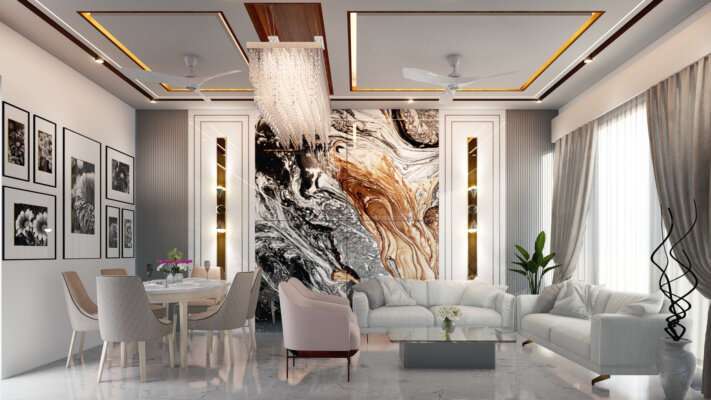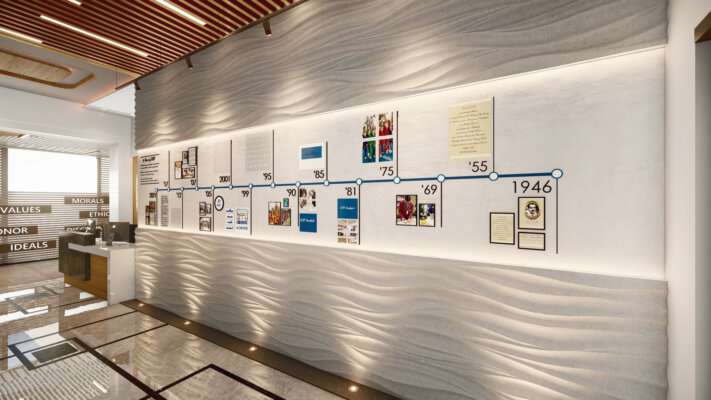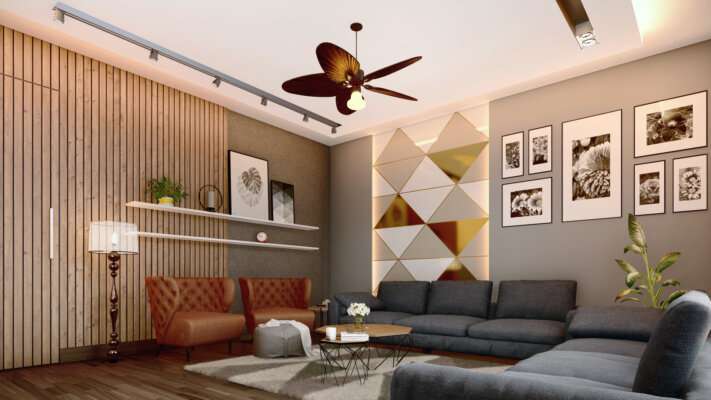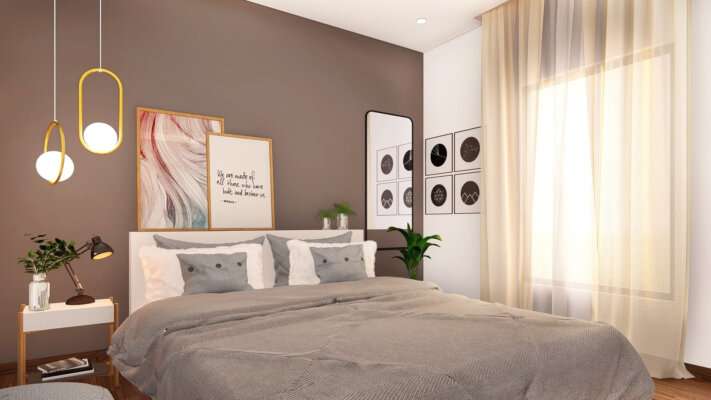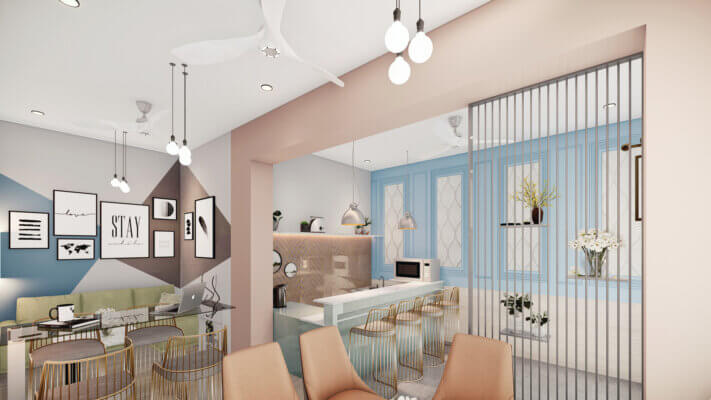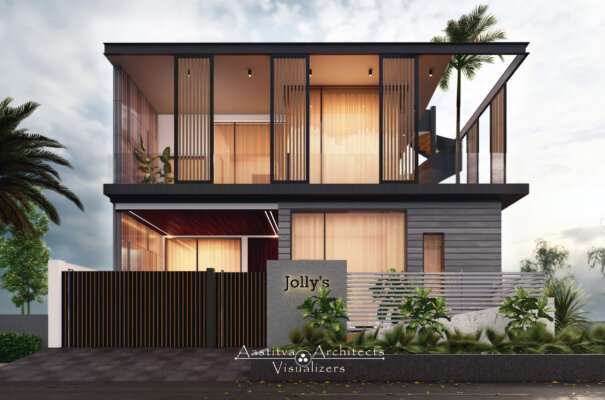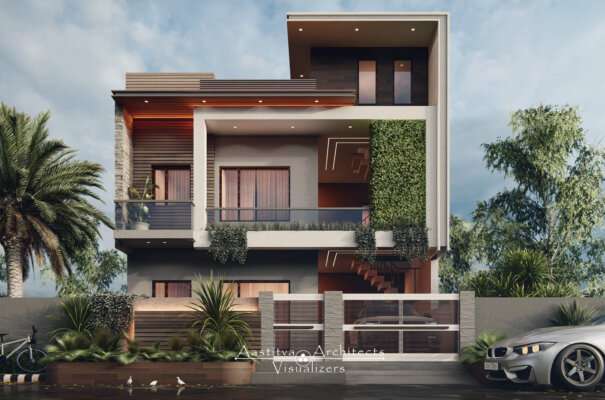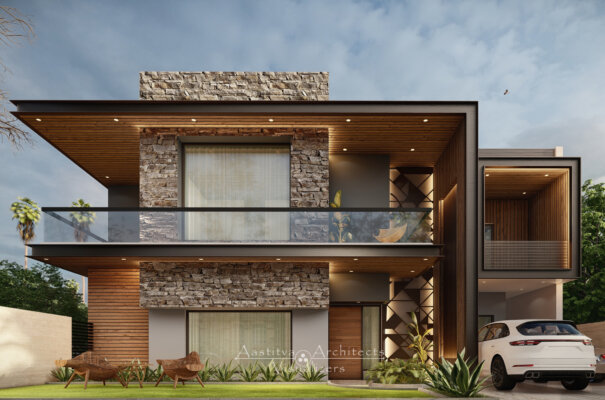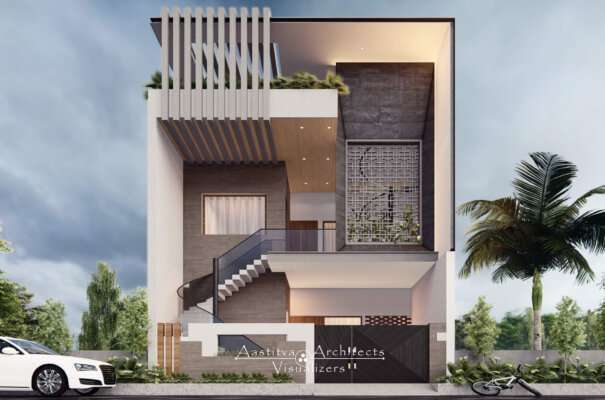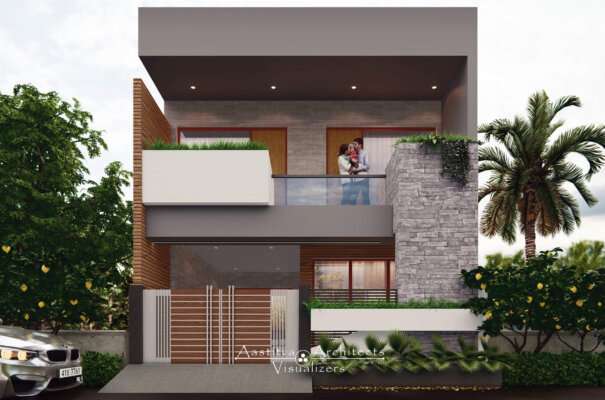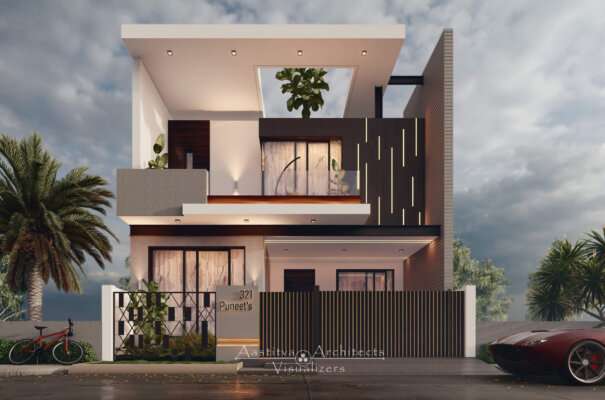The Glass Pavilion, an ultramodern house by Steve Hermann
The Los Angeles based architect Steve Hermann, renowned for his innovative designs, completed this modern house The Glass Pavilion in 2010.
Within modernism, the Glass Pavilion is a redefining structure. It’s a benchmark building setting the bar on what modernism is and can be.
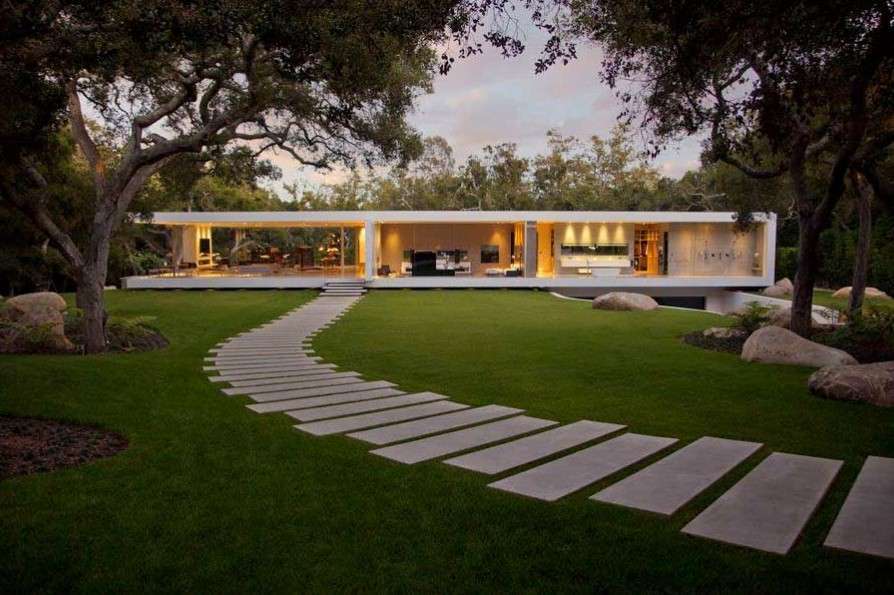
There have been a few great buildings throughout the last century that defined modernism and inspired a lot to imagine what is achievable not only within architecture but as a whole society.
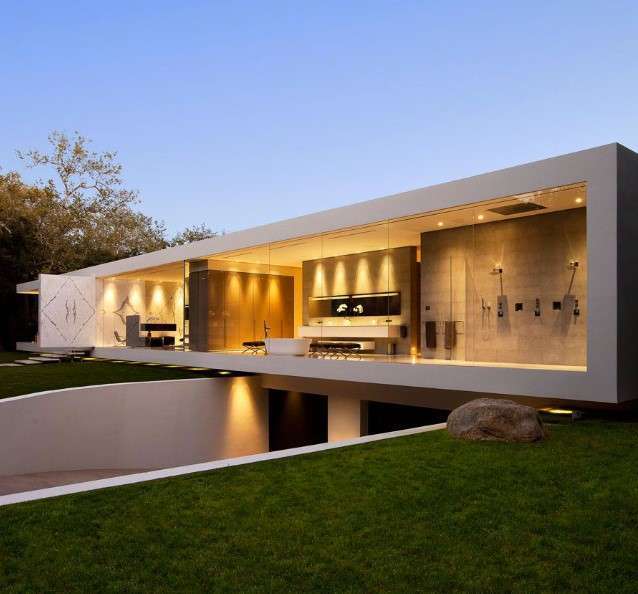
These types of defining structures were Mies Van Der Roh’s Barcelona Pavilion and Farnsworth house, as well as the glasshouse Phillip Johnson. Now the Glass Pavilion of Steve Hermann takes these greats’ architectural tenants and catapults those ideas into the modern era.
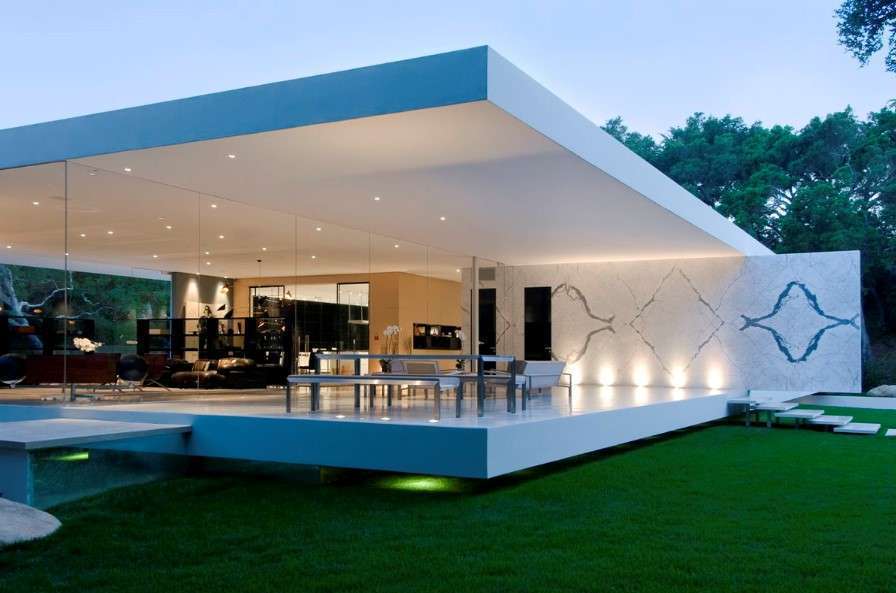
Set within Montecito’s 3.5+/- acre oak grove estate and boasting 14,000+/- sq. This home, ft. under the roof, impresses beyond words.
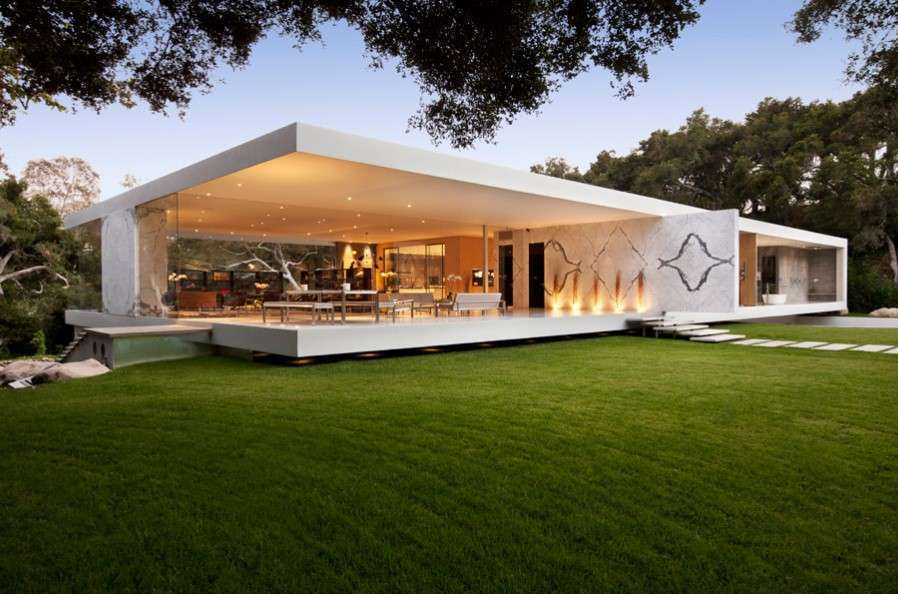
An almost entirely glass home, allows the inhabitants to comfortably be indoors while being fully blanketed in nature. As you drive down the long gated driveway the residence slowly comes into view and immediately you are confronted with a huge all-glass house, gently floating above rolling lawns.
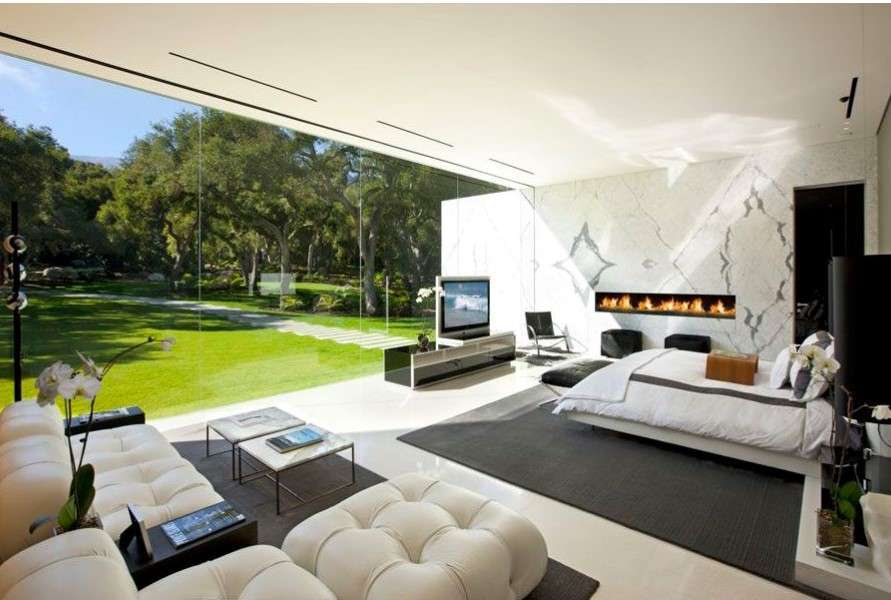
Also, Read – Architecture Design – 5 Stunning homes of 2020 you cannot miss
The estate has five bedrooms, five-and-a-half bathrooms, a grand hallway, and a large wine bar. The glass pavilion features an art gallery where the owner currently showcases his collection of antique vehicles. The space is so generous it can hold up to 32 cars inside its walnut lined walls.
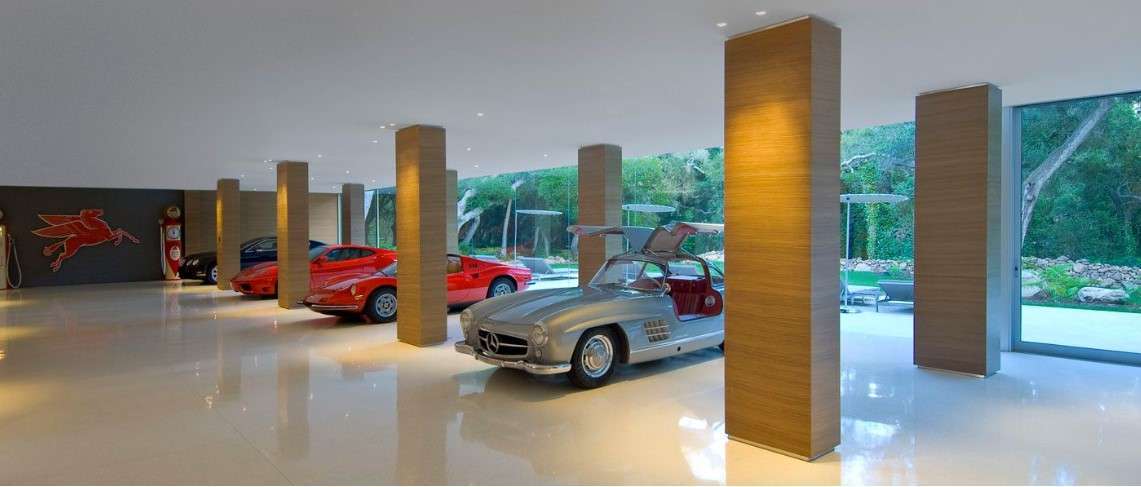
The home can appear weightless by using massive structural steel beams, as it hovers above an expansive lawn.
Australian architect Sarah Waller modern residence
A modern home overlooking a golf course that Australian Sarah Waller designed for herself and her family.
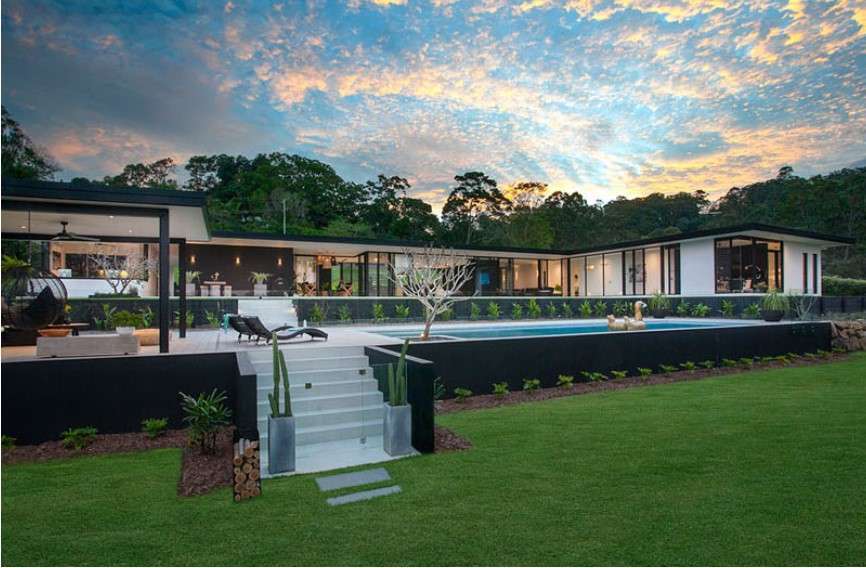
Influenced by the elegance and complexity of mid-century modern architecture, the house is a single-level design, and its floor plan is spacious.
Before you step down to the swimming pool surrounded by lush landscaping, there is a lawn area at the back of the home.
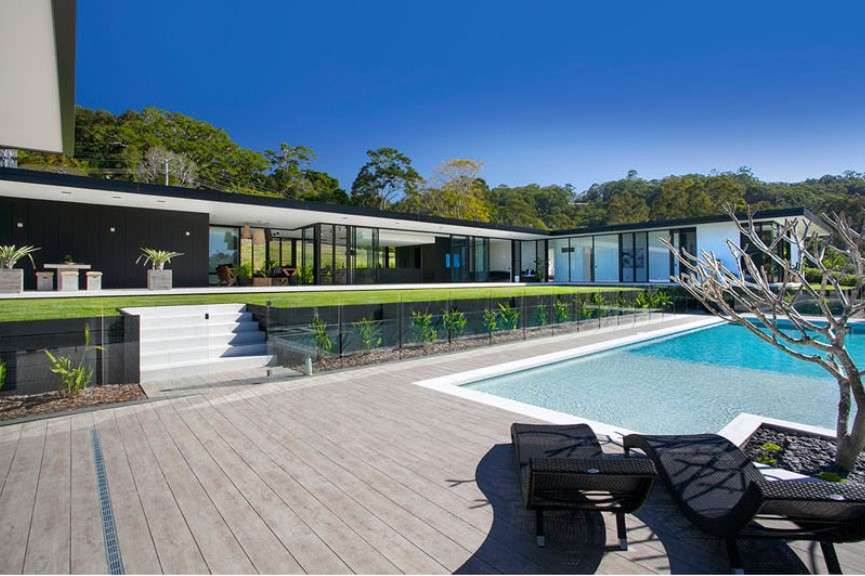
A cabana, furnished with casual and comfortable pieces as well as a hanging chair, is off to the side of the pool. The cabana is lit up at night and is ideal for outdoor entertainment.
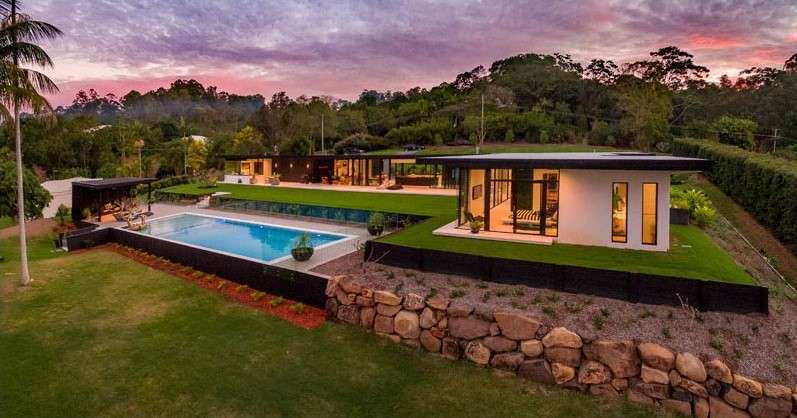
Heading back to the house, there is an outdoor lounge that blurs the line between living indoors and living outdoors.
The family room is open to the backyard, with massive overhangs blocking sunlight to the home’s interior, important for those warm days in Australia.
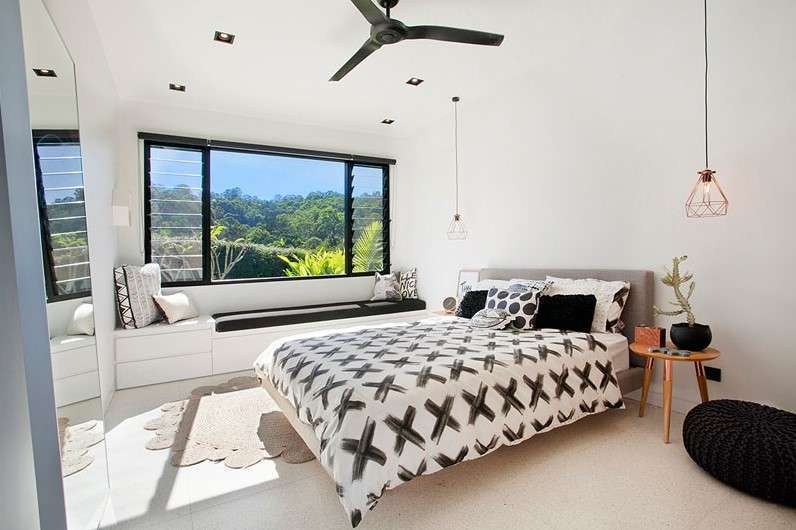
Inside, the minimalistic black and white kitchen makes a statement. The fine matte black laminate and the marble-looking porcelain used in island design reflect the linear monochrome feel in the entire home.
The living room is on the other side of the black box. A TV is placed over a fireplace, and a large sofa makes it the perfect place to watch movies.
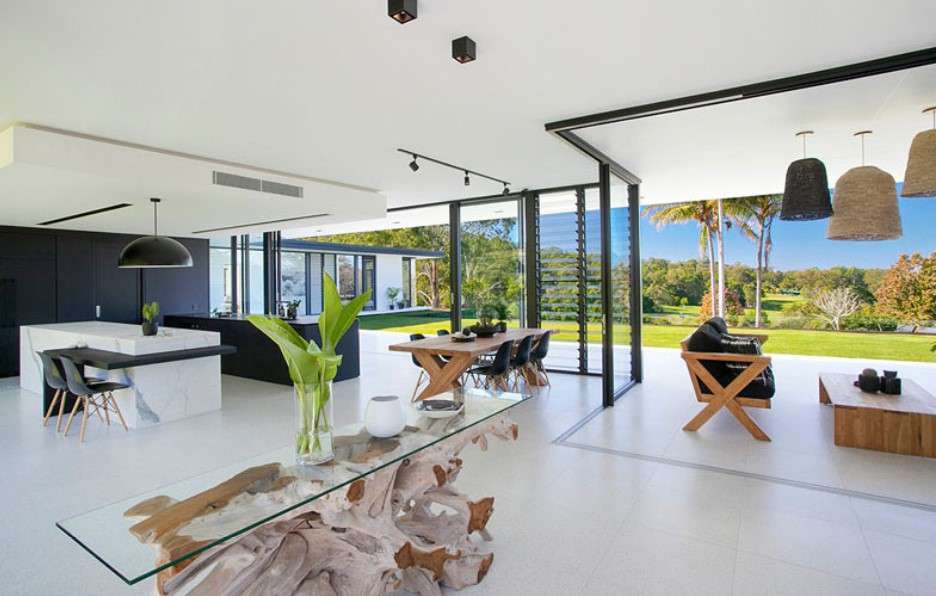
There is a small study area built-in down the hallway. Hidden lights under a picture rail offer the work area a soft, natural glow.
The master bedroom is almost absolutely enclosed by glass and has access to the pool and backyard.
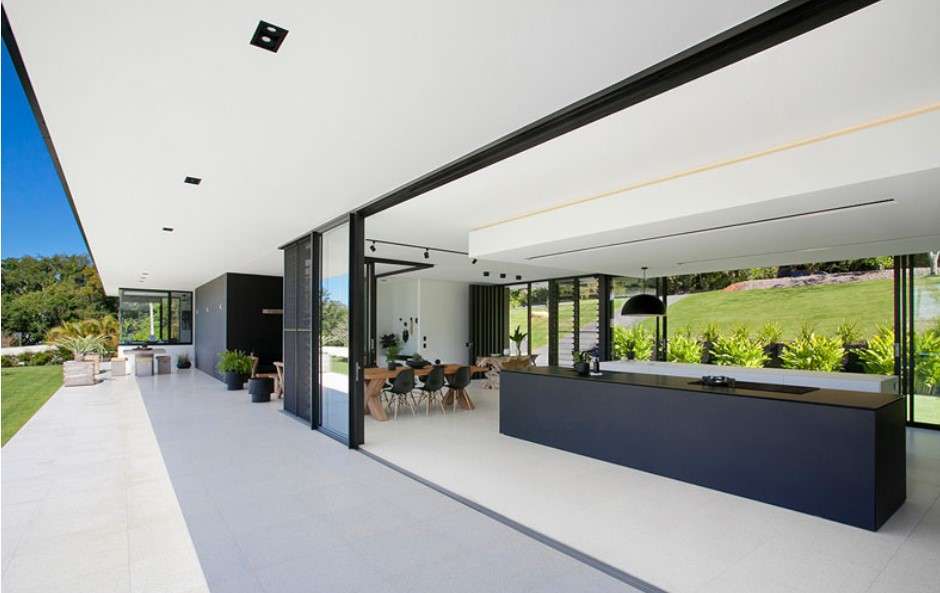
Both children’s bedrooms have built-in window seats below, perfect for sitting and reading a book or daydreaming while looking out onto the treetops.
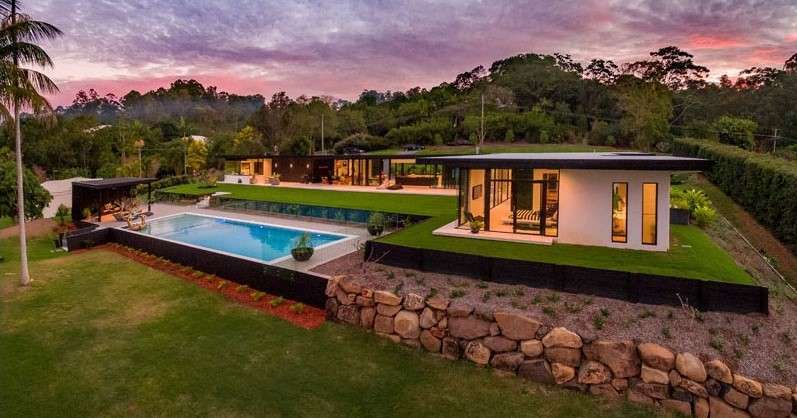
Also, Read – Interior Design Vs Interior Decorating Vs Home Staging Vs Interior Redesign – What’s the Difference?
The bedrooms often come with simple pendant lights as table lamps for the bedside table. The black fans match the black window frames, the black window seating cushion, and a few black decor accessories to create a cohesive look.
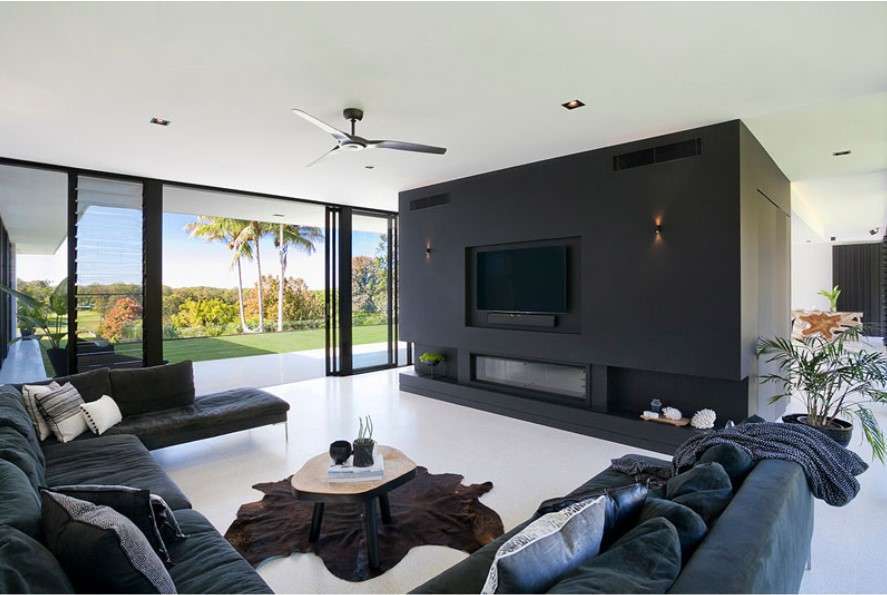
In this bathroom, Black is carried through, with the mirror framed in black. The rotating vanity brings a modern look and underneath secret lighting gives the room a bright feel.
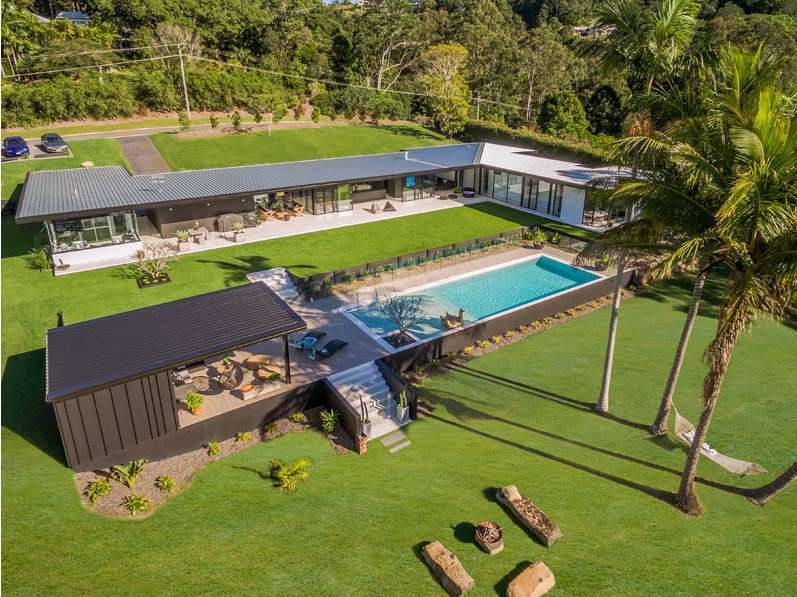
Sarah’s design office is at the other end of the home overlooking the backyard and swimming pool.
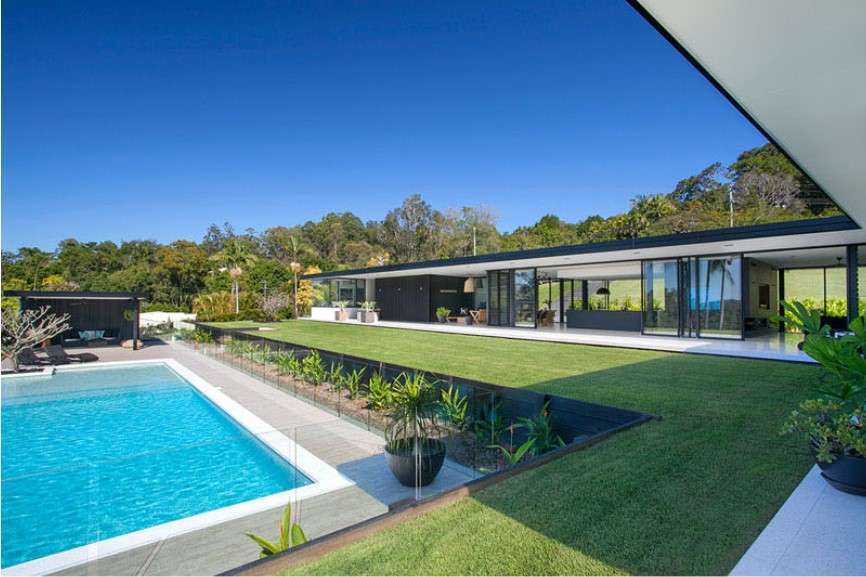
La Mira Ra – Modern House
Located in the south of France, La Mira Ra modern house is the result of a long reflection on the amalgamation of the Mediterranean wild nature and the minimalist purity of contemporary architecture- resulting in a unique architectural project.
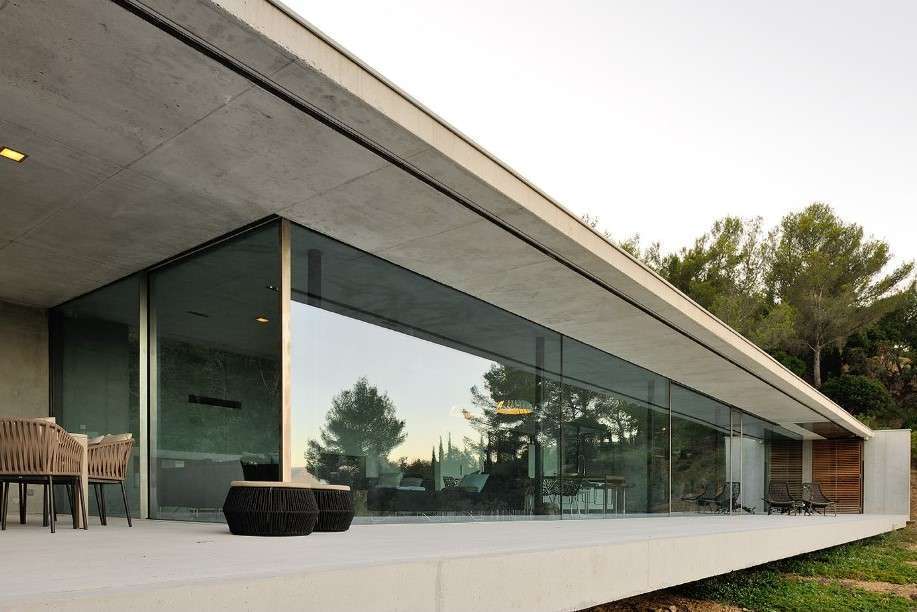
Designed by Pierre Minassian and his architectural team between 2015 and 2017, today the house offers its inhabitants an intimate opening towards the sea. The project’s incorporation into its community and its cohabitation have become the two main factors of project planning.
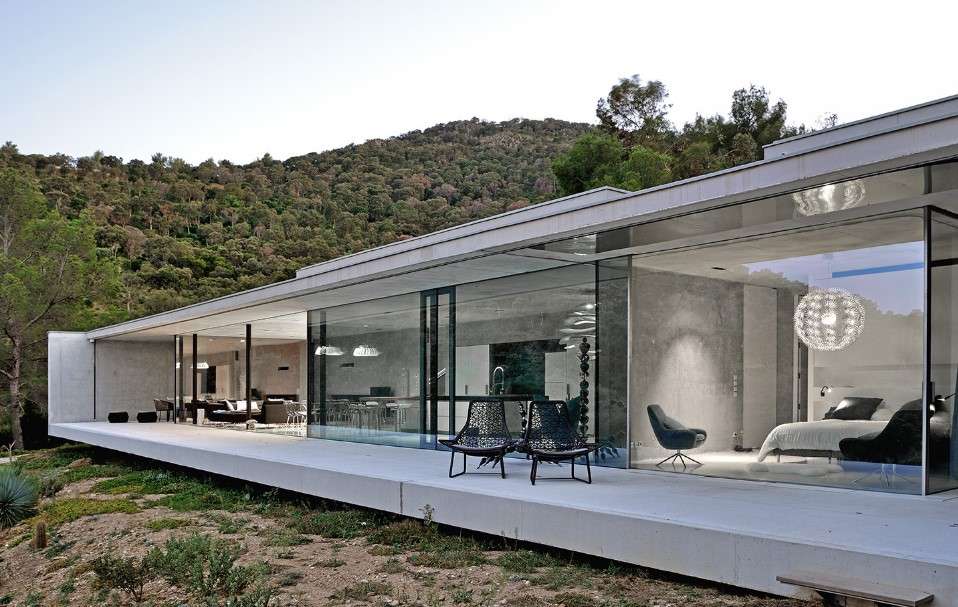
This private property, situated on a protected location, is under the duty to make the use of the surrounding stone in all its constructions. This condition combined with the architect’s passion for the beauty of the raw concrete gives rise to a creative embracing of all materials.
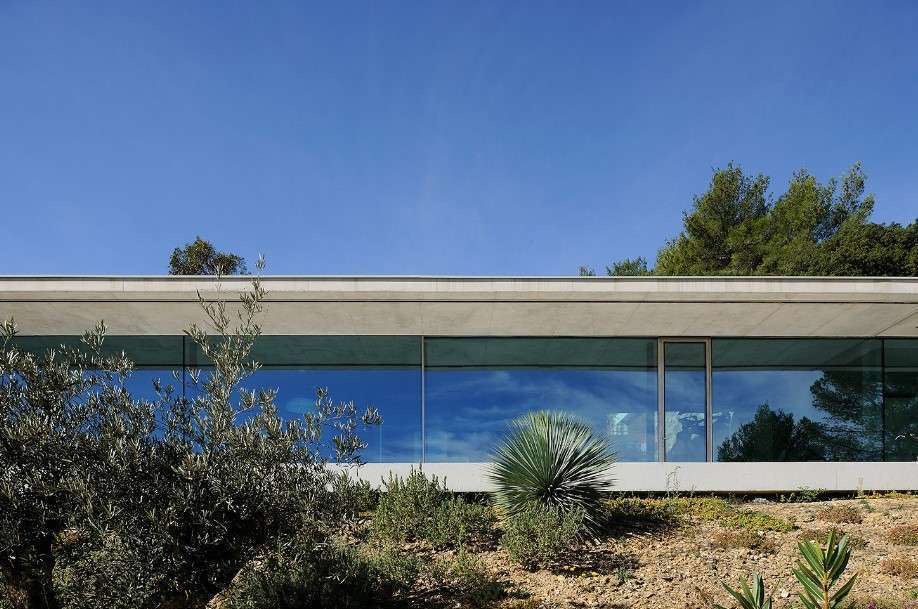
The stone takes its place in its rugged setting by covering the house from the outside so as to heat it.

This is achieved not only by the paint scheme of the rocks similar to that of the soil on which it lies but also by portraying a bright glow the rays of the sun. The inner shell is made of raw concrete and helps to create a relaxed and sober environment.
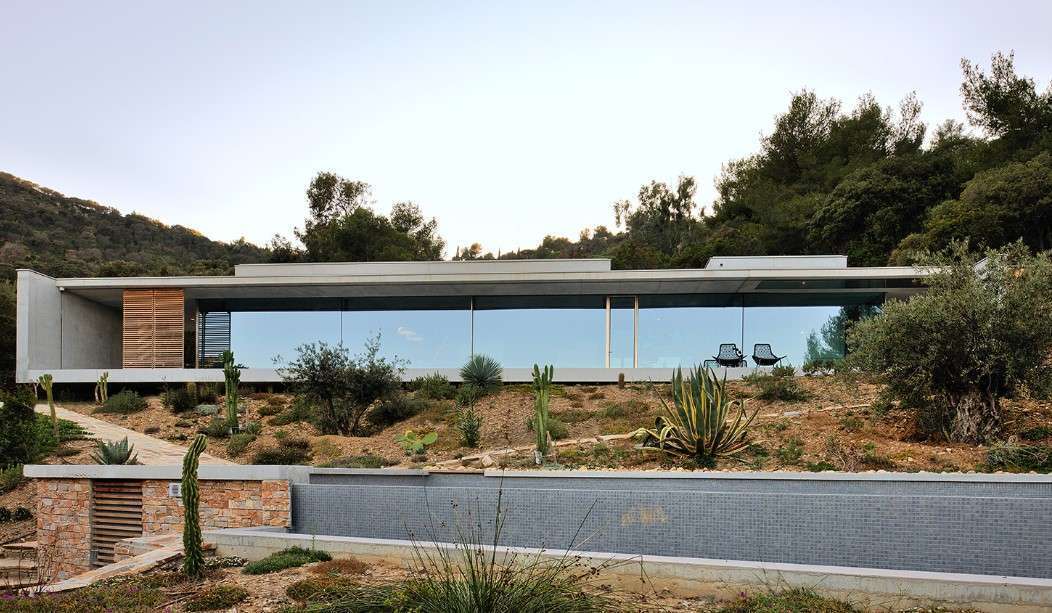
Simultaneously, its smooth skin perfectly reflects the light rays that penetrate the house at sunset. The artist lets the bare concrete show its characteristics by making the walls and ceiling nude-each surface boldly bears its own particularities and irregularities.
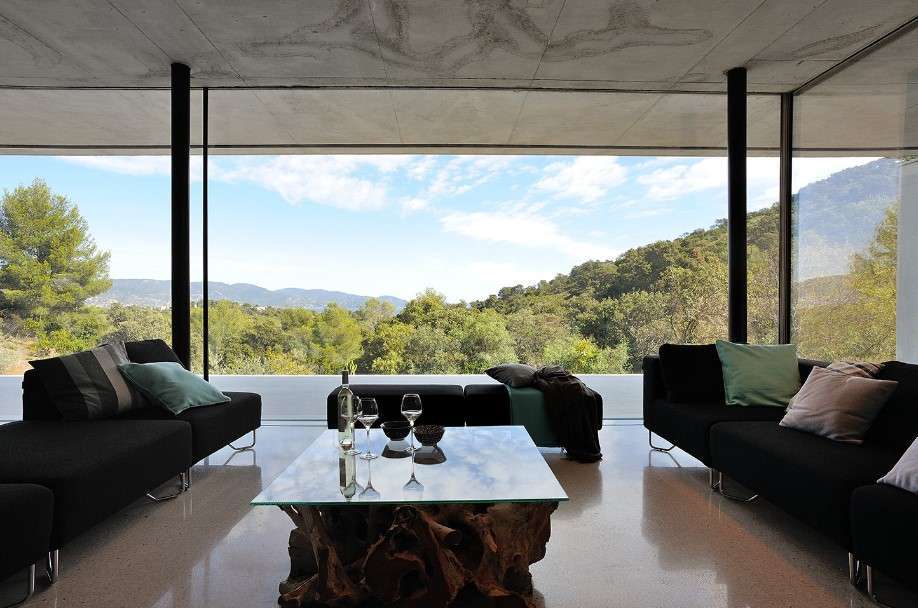
The project distributes the software in two stages matching the site’s natural slope so as not to cover the view for the villagers while at the same time transforming the house entirely towards the stunning scenery.
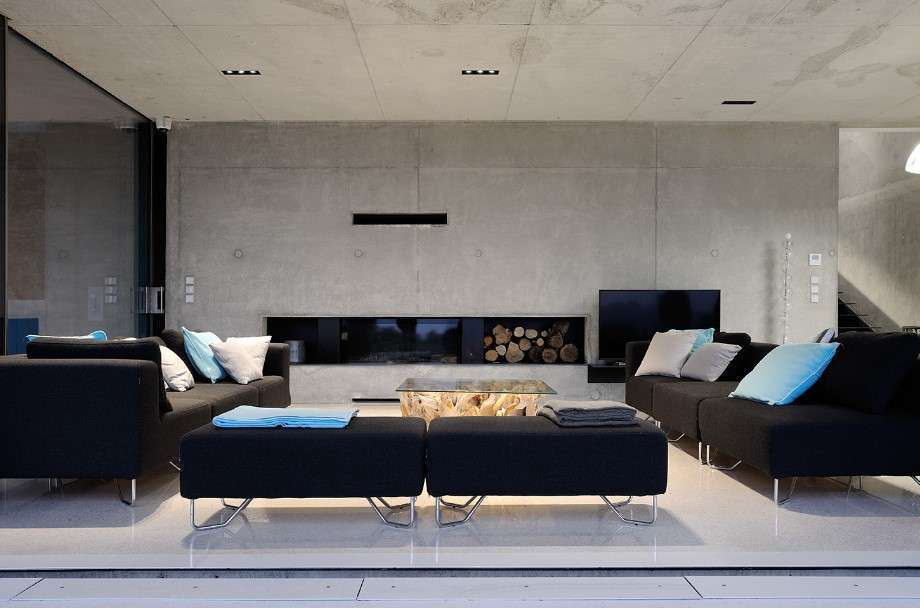
This is why the upper layer, including the apartments, just protrudes from the ground by half a point.
The Quest by Storm Architects
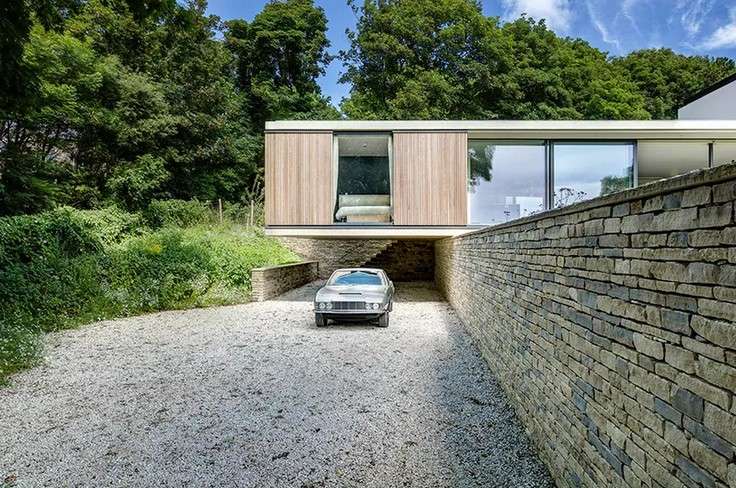
Any modern style house with long planes and window frames-as-walls never fails to amaze, and this cantilevering mansion — two other words of catch we can’t pass up — is no exception.

Designed by Hampshire, U.K.-based Ström Architecture, “The Search” is a one-story “replacement home” located in the coastal town of Swanage in Dorset on a gentle slope, wooded site featuring an open floor plan, minimal interiors and glass door walls.
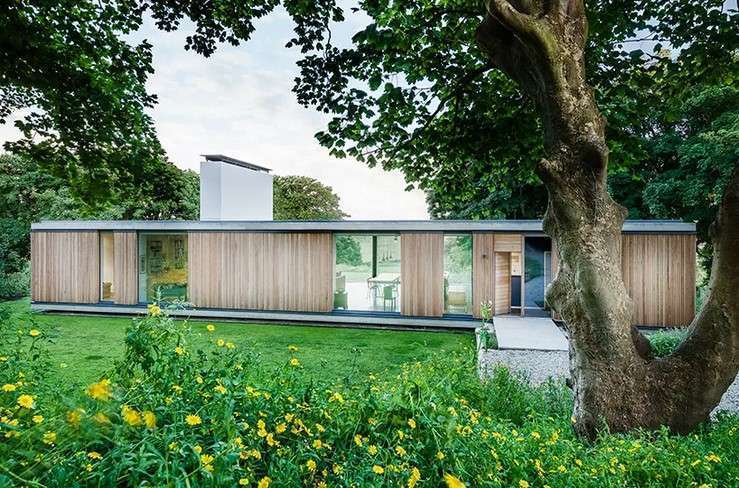
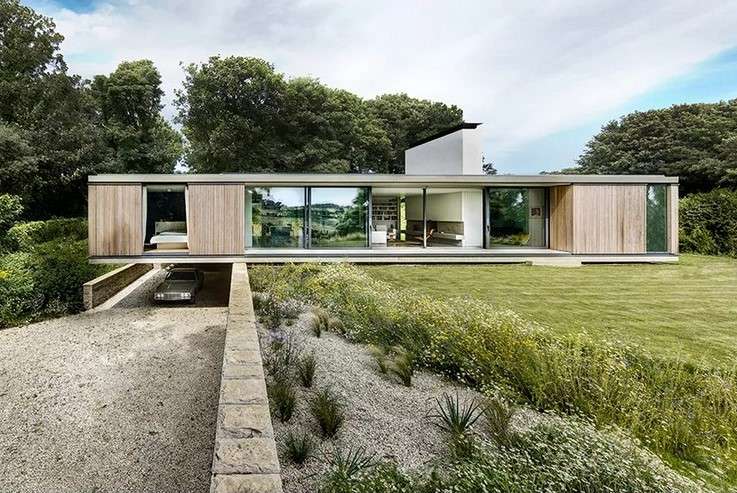
Two parallel massive concrete planes constitute the flat roof and the floor, which function together as a “space beam.” components of the concrete are exposed, creating a narrow terrace off of the living room, while other parts of the house are covered in simple wood.
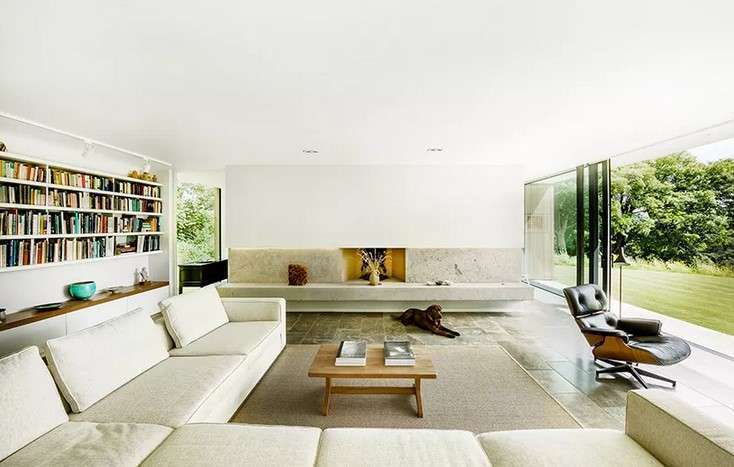
A stone retaining wall divides different levels on the property, forming a driveway and enabling the house’s far side to be cantilever over it, providing a lower carport. On this side is the master bedroom, while on the opposite end is the guest accommodation and study.
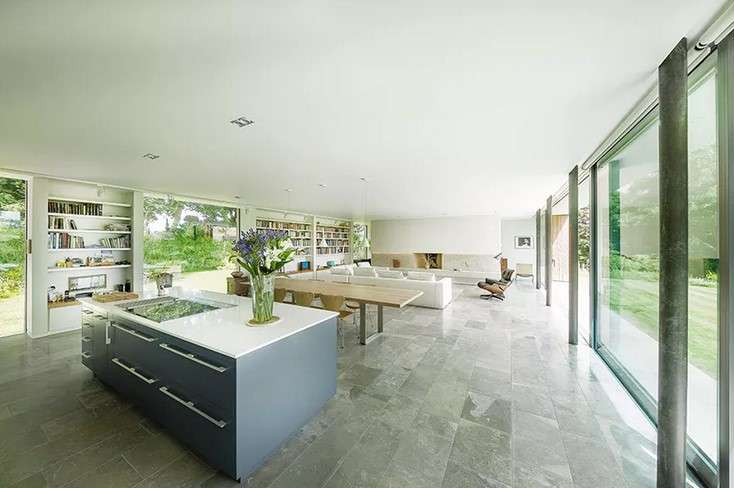
According to the architects, the simple arrangement of spaces “reduces the visual impact from across the valley,” allowing the serene surrounding environment to take center stage. Have a glance about.
White Snake House
Primarily, the clients wanted to build their modern house in the middle of the woods, but the architect Minassian managed to convince them to design it on the lake.
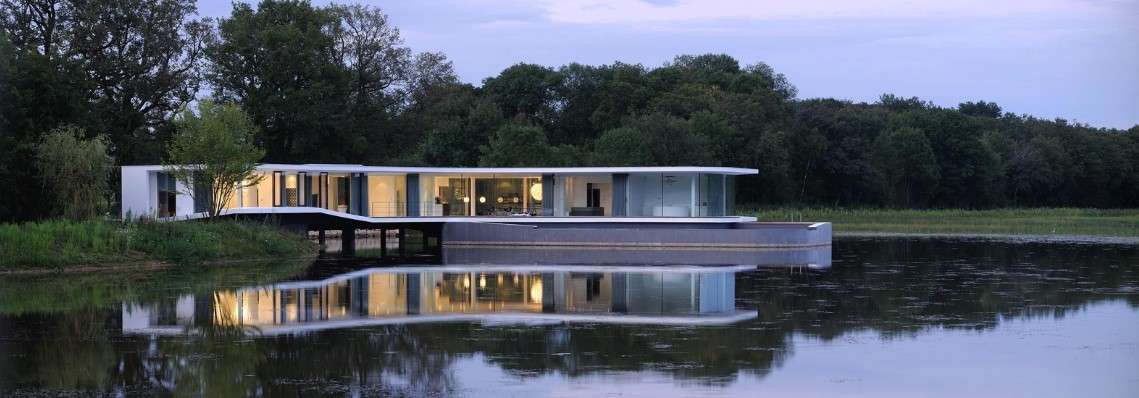
The building consists of two slabs of white concrete. The thickness of the lower slab differs such that the building has various stages.
The configuration of the rooms relies on the position of the sun and the viewing angle.
Both materials are used to reinforce the streamlined design of the building.
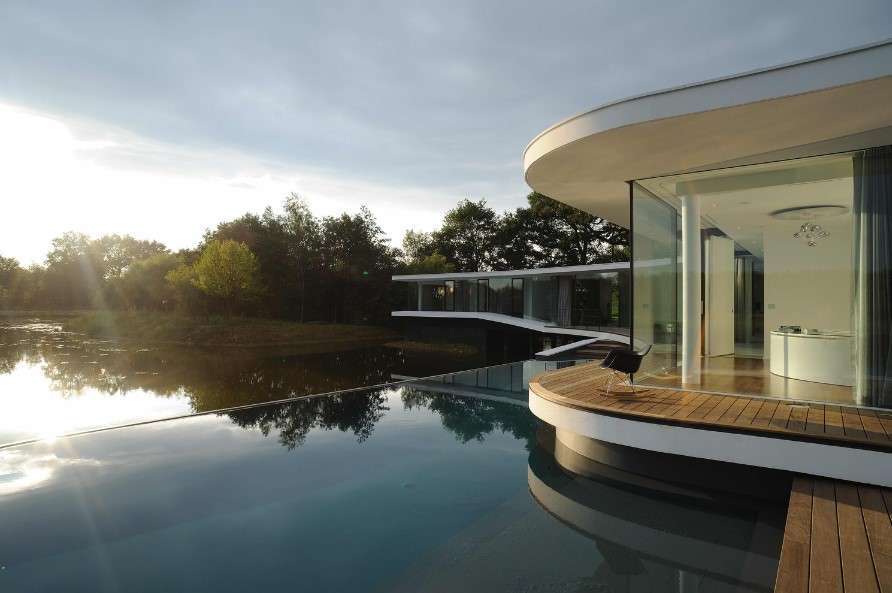
The windows of the building have been exposed to advanced and nuanced studies: they are set in the lower and upper slabs. Some of them could slide to open the façade. The design of such windows was man-made and creative.
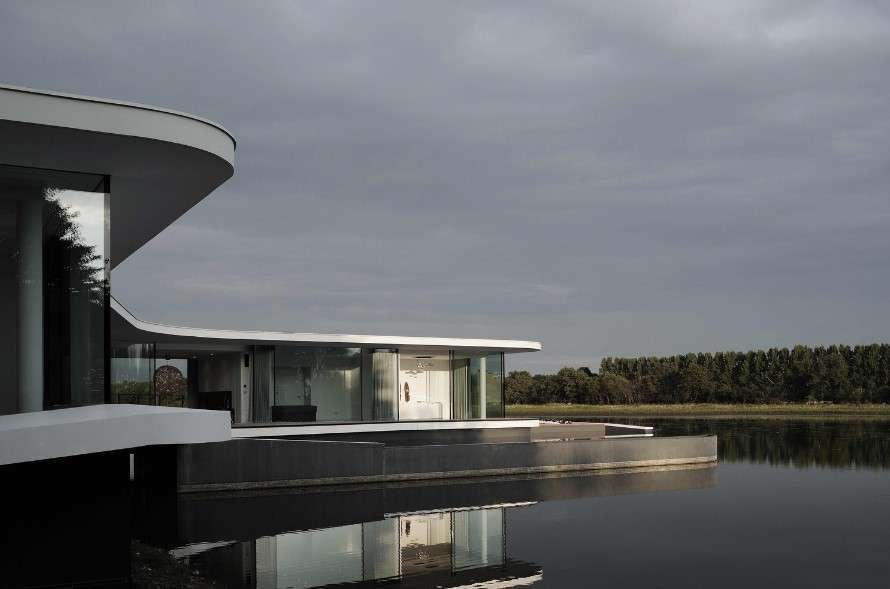
Entry to the house is via a telescopic pier that separates the house from the shore so that it is impossible to get into the house without being invited.
The bridge is located between two 150-year-old oaks (the oldest trees in the estate).
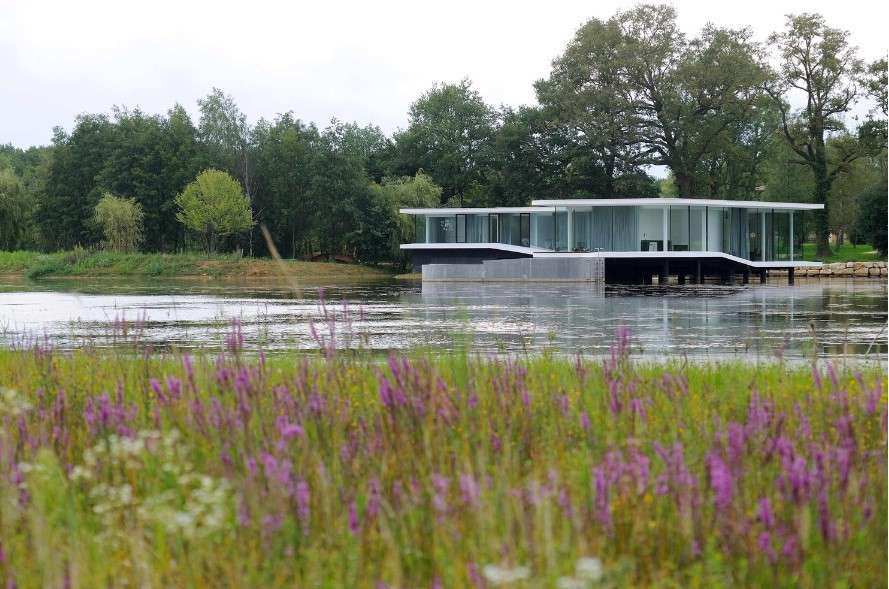
The entrance to the house is the most invisible aspect of the structure. It comprises of suspended steel plates.
The pool is immersed in the lake. The technical room of the swimming pool is underwater.
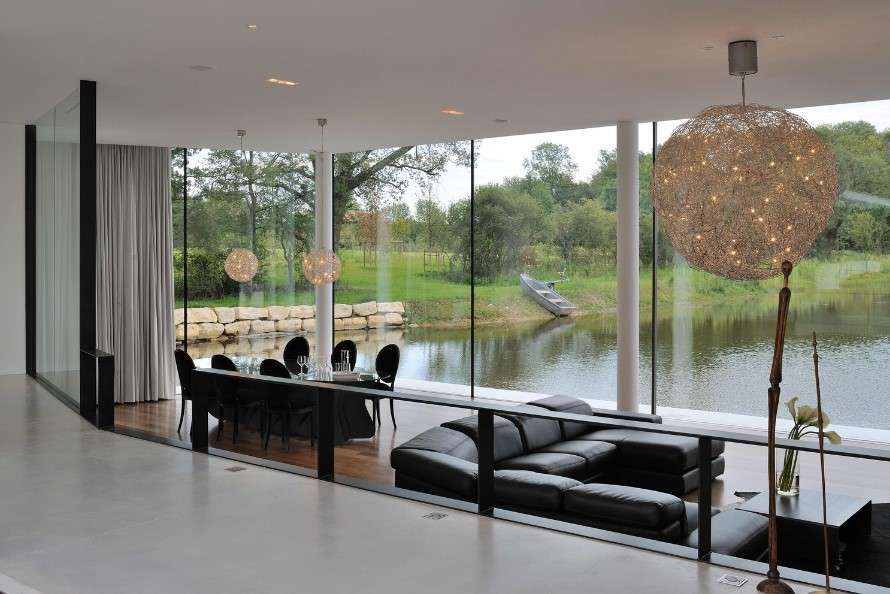
The modern house was constructed primarily with raw materials. The floor of the house is in white concrete with the exception of the bedrooms, the study rooms, and the living room where there is a timber floor. The curtains are automated, sliding across the house.
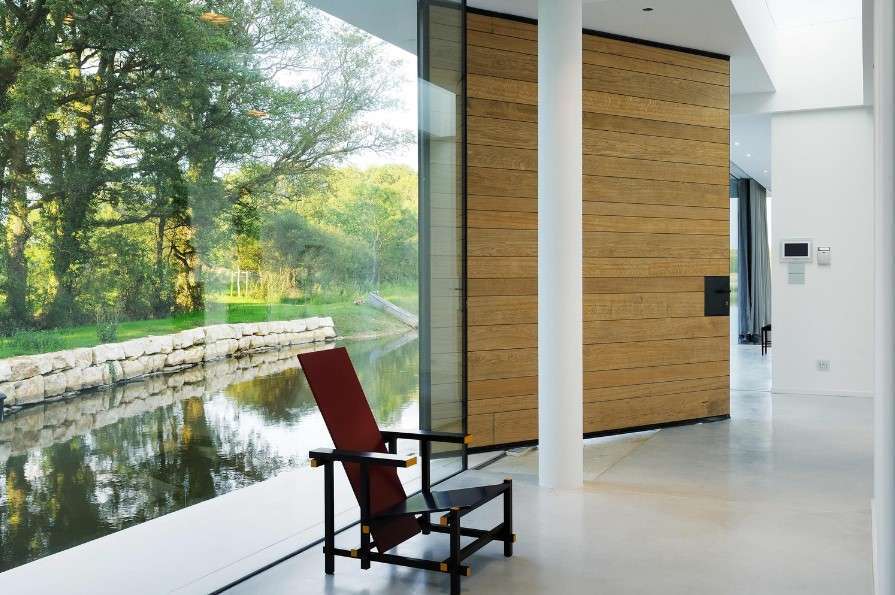
It’s a low-energy building. Geothermal energy is used to heat a house of 50 kW / m2. The electricity options used to heat or cool the house are geothermal resources paired with a Canadian well and solar panels. In the season, the house has a cooling device that utilizes water from the pool.
About us,
Aastitva Architects and Visualizers have been working on the amazing quality of architectural animation, designing, rendering, and walk-throughs, providing top-notch services to its clients. Make sure to stay updated on their content on Facebook, Youtube, and Instagram.
Check our Interior Gallery
INTERIOR GALLERYCheck our Exterior Gallery
EXTERIOR GALLERY
Architect and Blogger
Author at Aastitva Architects and Visualizers
