A kinetic facade is one that shifts spontaneously instead of just being stagnant or constant, enabling transformation to happen on the exterior of a house. Kinetic facades help to establish what is called a ‘skin-like articulation’ effect by the architect Buckminster Fuller, which is an extension of the concept that the exterior of a building is an active structure rather than a container.
It can be utilized for light, air, electricity, and sometimes even systems integration. It can help to decrease heat gains and even some enable fresh air to move into the house, thereby helping to alter the interior. The façade’s moving elements can be designed to react to natural climate or other various exposures, duration, thresholds, and accommodation types, and thus improve productivity and effectiveness.
Also, Read – Five Home Design Ideas for Every Space and Budget
With advancements in devices, equipment, and technology for building management, designers are progressively in a position to accept kinetic components as design solutions. With architects introducing new design techniques and processes, buildings are becoming more convenient for us to live in or use.
In the world of design, Kinetic facades are some of the latest useful developments. In addition to discussing the characteristics of the operable kinetic facades with cladding enhance conditions inside a house. They have different degrees of privacy, as well as giving the building elegance and warmth.
Also, Read – Interior Design Vs Interior Decorating Vs Home Staging Vs Interior Redesign – What’s the Difference?
1. Bath house (Badehaus Am Kaiserstrand), Austria.
Without any doubt, the bathhouse is the star. The various story-high folding shutters that make up the outermost layer of the exterior and the sliding glass doors behind them allow the building to be used flexibly; since the bathhouse can be entirely opened or, on the other hand, a number of spatial configurations are possible, closed and covered, for example, from inclement weather.
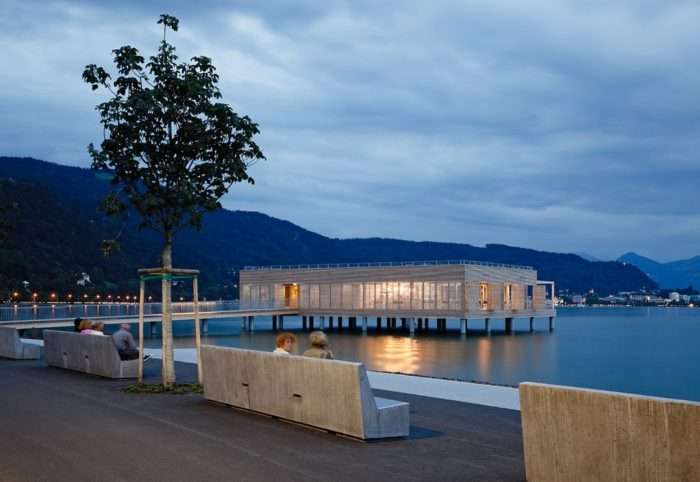
The theory of power generation is also ecologically responsible. The bathhouse has managed circulation and temperature-recovery. An air-to-air heat pump pre-warms the incoming air during the heating phase to make sure that the room can be easily brought to a steady level.
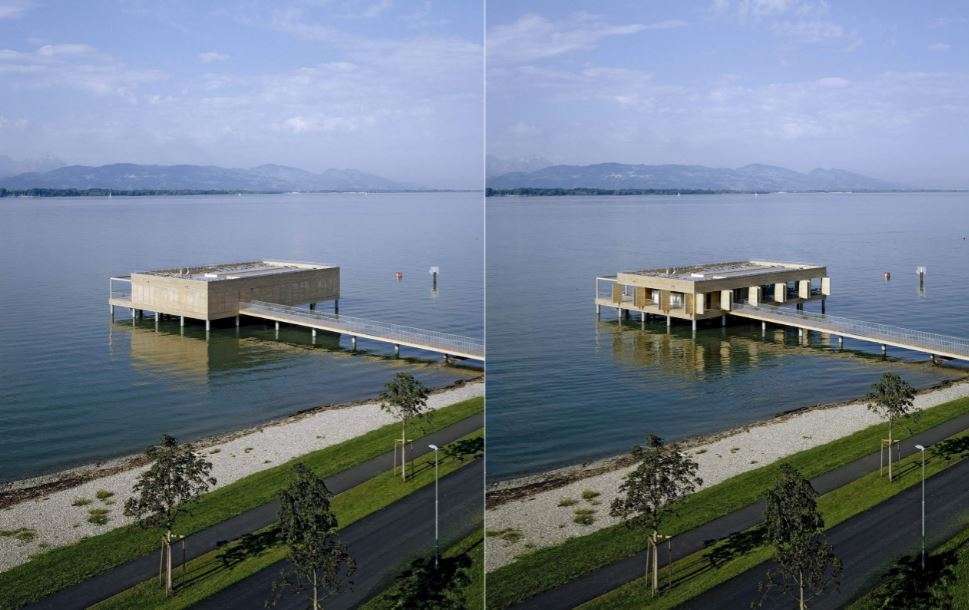
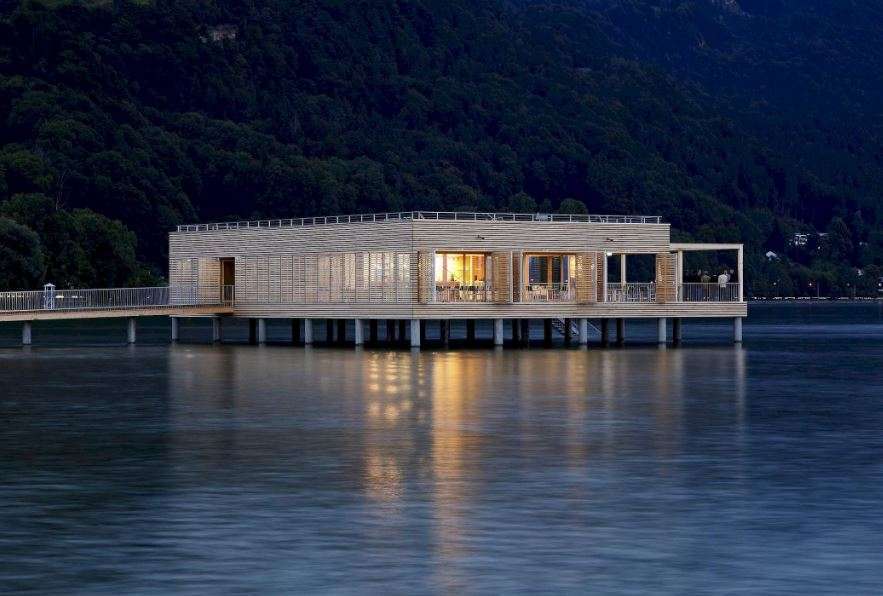
However, the use of wood is continuous: the sections and the pillars. As well as the facade’s horizontal cladding, and both buildings – inside and outside – are all renewables. The architects have experimented with raw silver fir from surrounding forests as a nod to biodiversity. The silver fir, which is subjected to the climate, would inevitably weather with the passing of time.
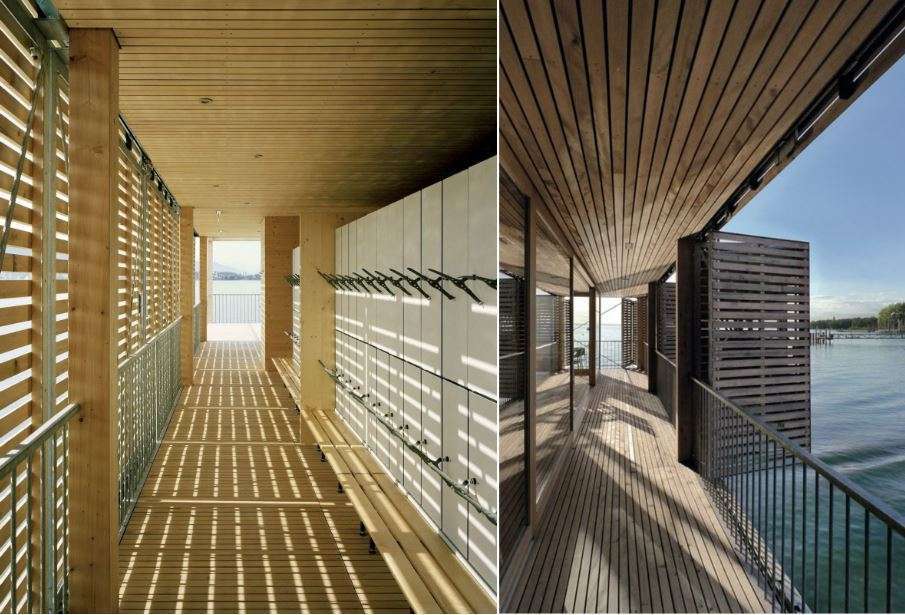
2. Recreation House, Utrecht, Netherlands.
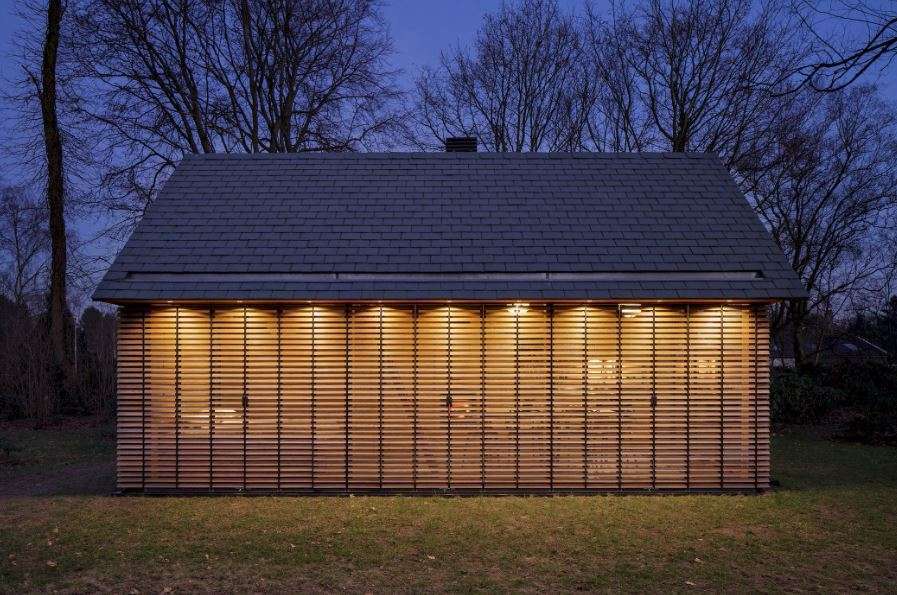
This cottage’s elegance lies in its imbalanced head aesthetic, detail, and interior. On one hand, the house is absolutely closed by placing the vertical slates on the kinetic facades. The other portion extends to the garden and features retractable window panes. That means, it guides the sunshine and the perspective.
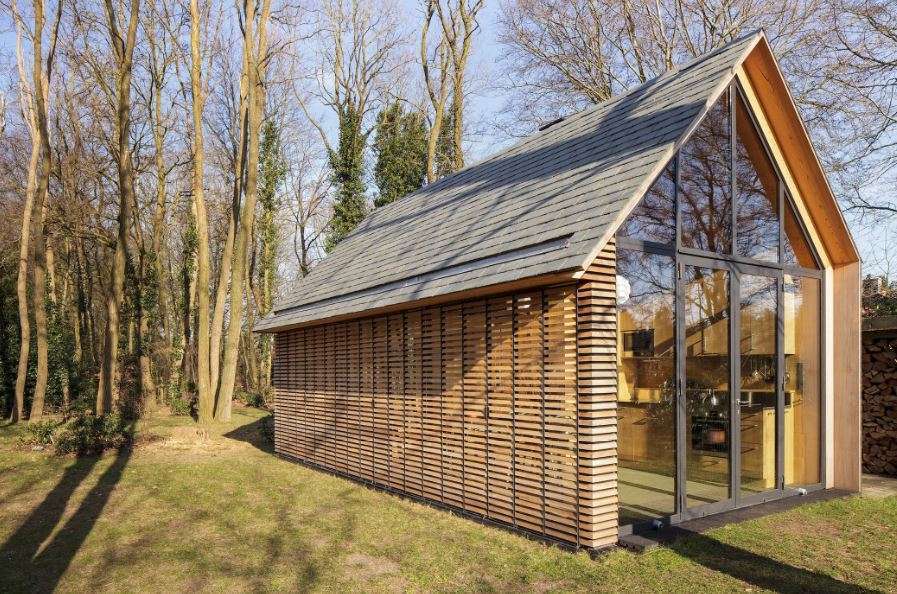
The window shades’ lateral panels extend into the house’s cladding so that the house gets a closed appearance while the shutters are locked. The front is fully translucent, with ragged/durable steel Kinetic facades. This section reflects on the landscape’s accessible part.
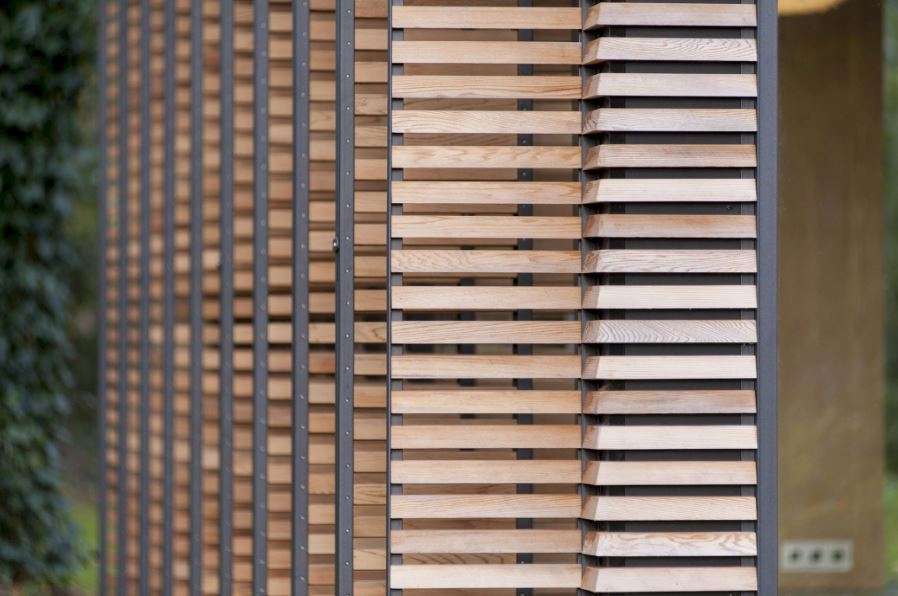
The front portion acts as a kitchen, living, dining room and the sleeping room is located in the rear portion. Rolling panels will divide the room. A tiny entresol is built over the bedrooms.
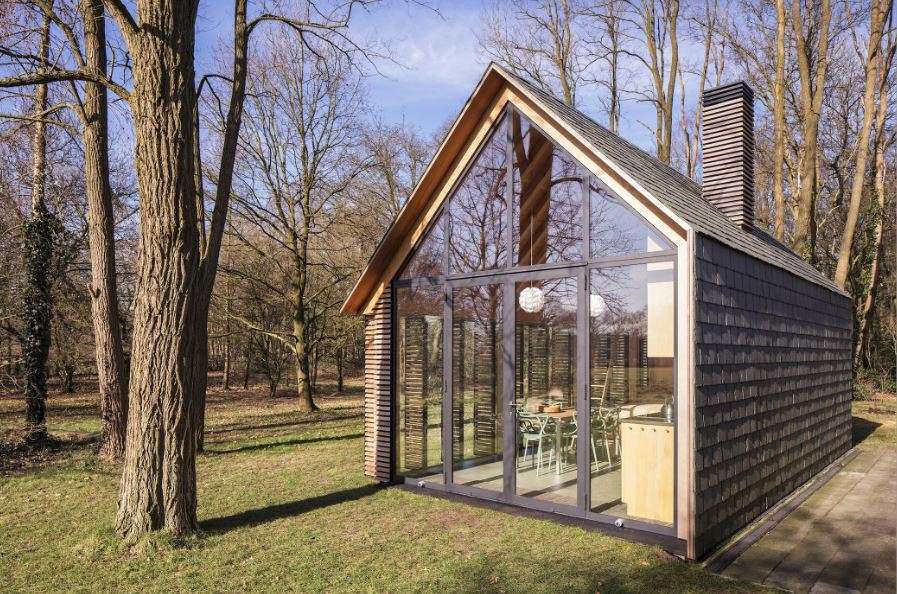
All services are designed through an oak wall on the longer side of the enclosed kinetic façade: the kitchen, a wooden stove, a bathroom, a tub, a sink, and some cabinets. Even the kitchen plinth is built and planned out like a drawer every square inch of the house is used.
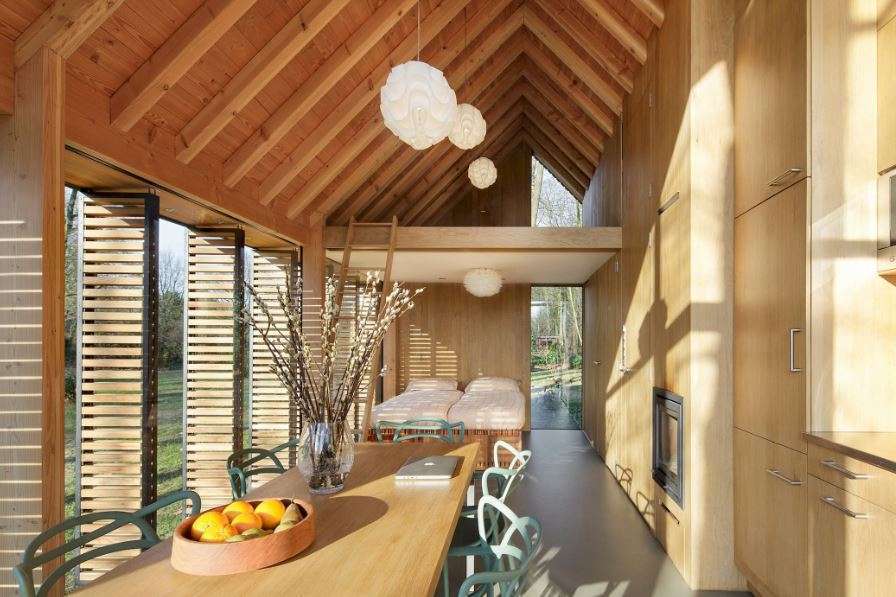
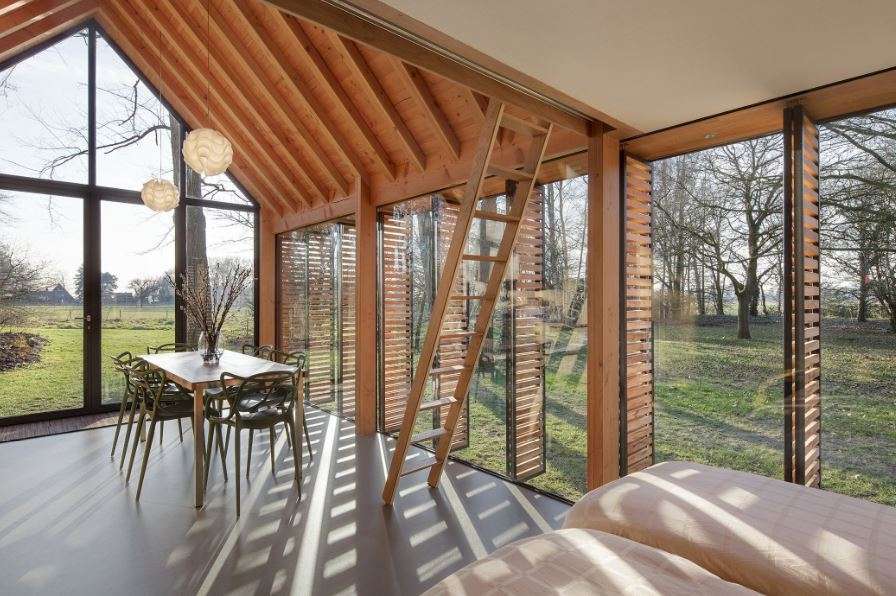
Also, Read – Architecture Design – 5 Stunning homes of 2020 you cannot miss
3. Elysium Lot 170, Sunshine Coast, Australia.
The house covers much of the permissible building fabric and then creates a two-story volume cut out to allow natural lighting and ventilation into all indoor space. The interior volume carved offers both visually and mechanically an internal orientation.
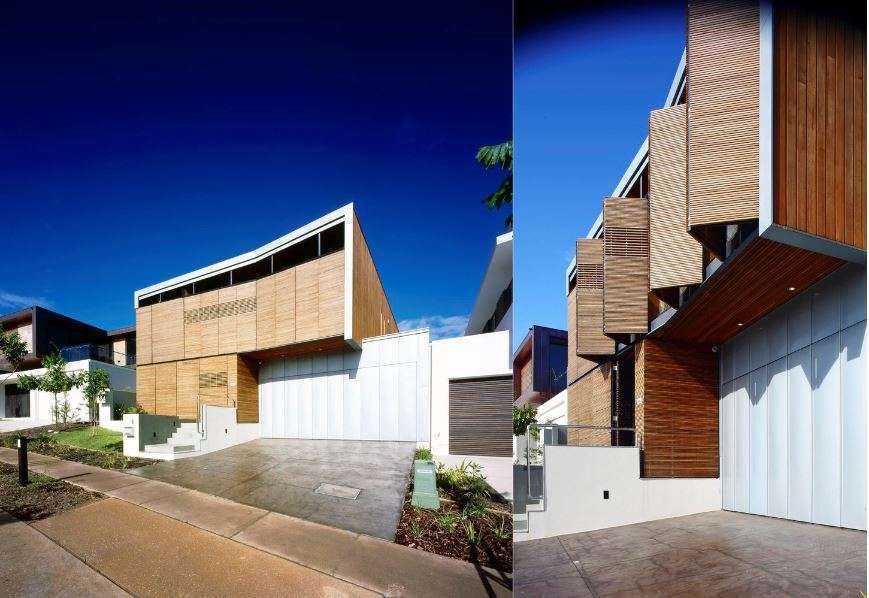
The structure is partially exposed to the shorter accessibility to enable perspectives off the property with the residential level using open shelving to completely clear the interior with the outside. The broad axis frames are mostly rigid, and openings are carefully lined with longitudinal timber to blend with the vertical cedar cladding to provide the impression of solid volume taught folding throughout the vertical slats.
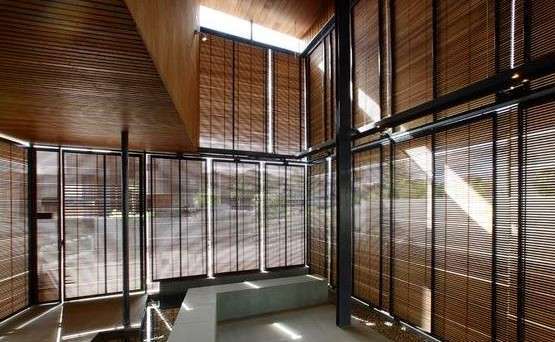
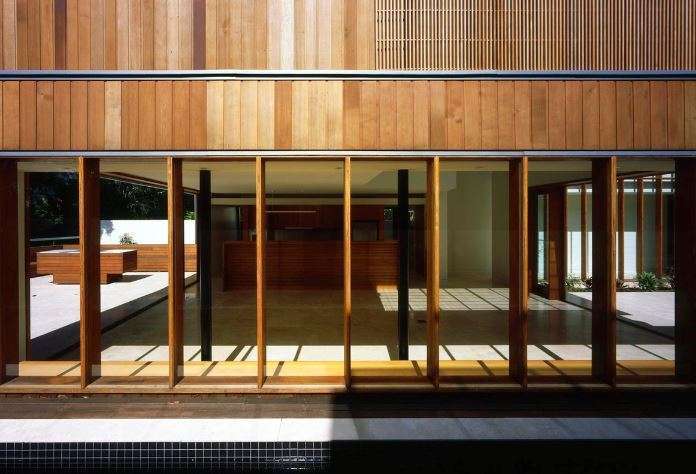
The openings are finely screened on the short axis to the bedroom level with lateral timber members that allow sights from within while providing a strong volume with a slight shift in texture. The careful scanning allows the building to be opened from neighboring dwellings without violating protection or privacy.
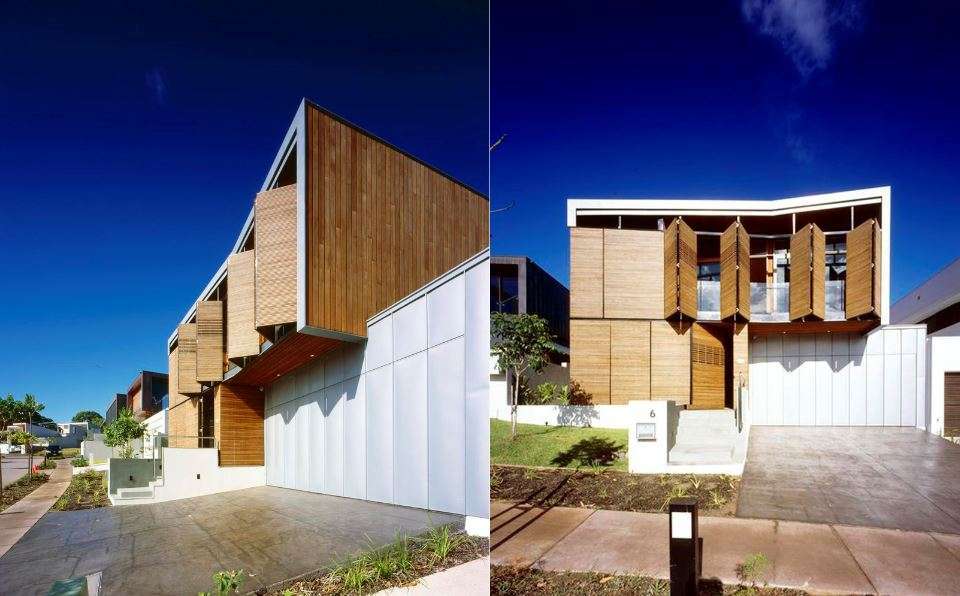
4.Boat’s house, Seeboden, Austria
The main signature architectural aspect is “concealed” in the timber façades: a series of façade-integrated folding elements was created due to an authority prohibition, which prevented an additional footbridge to dock into the boathouse on the western façade, while there has always been a footbridge in the past.
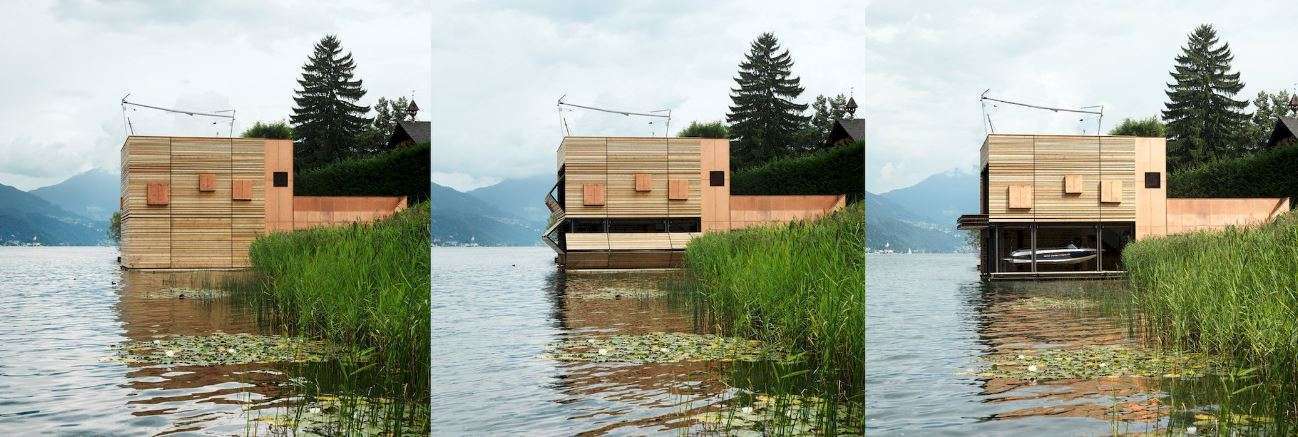
The versatility of such collapsible components based on the fact that they will always shape a fully lateral, passable surface, in contrast to the usually found unfolding devices. In the accessible location, such gates make up the west façade footbridge removed by regulation.
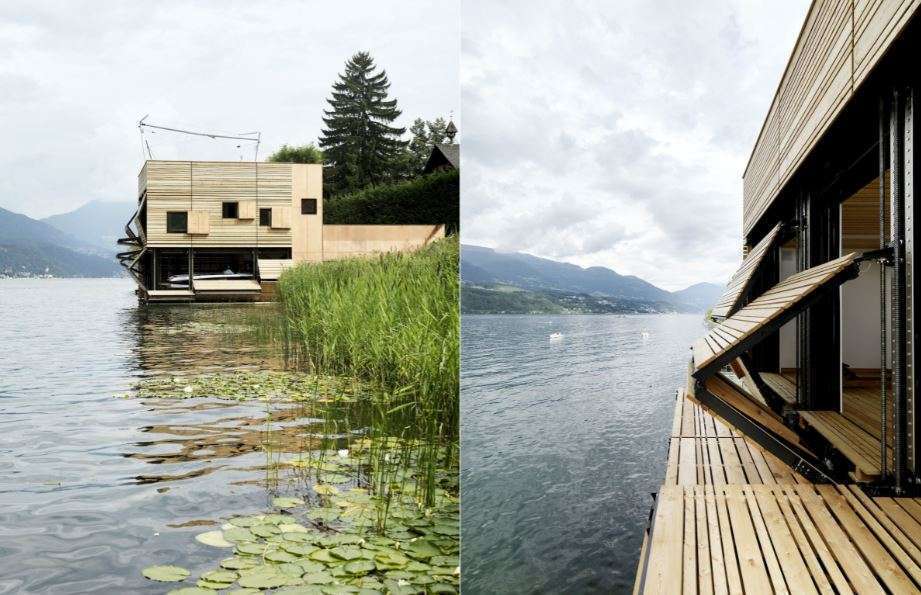
They have constructed the access gates to the three boat moorings on the ground floor of the north façade and also a bridge over the lake on the upper level. Moreover, the continuously variable dynamic folding gates often give the building an overall appearance that is continuously brightly colored.
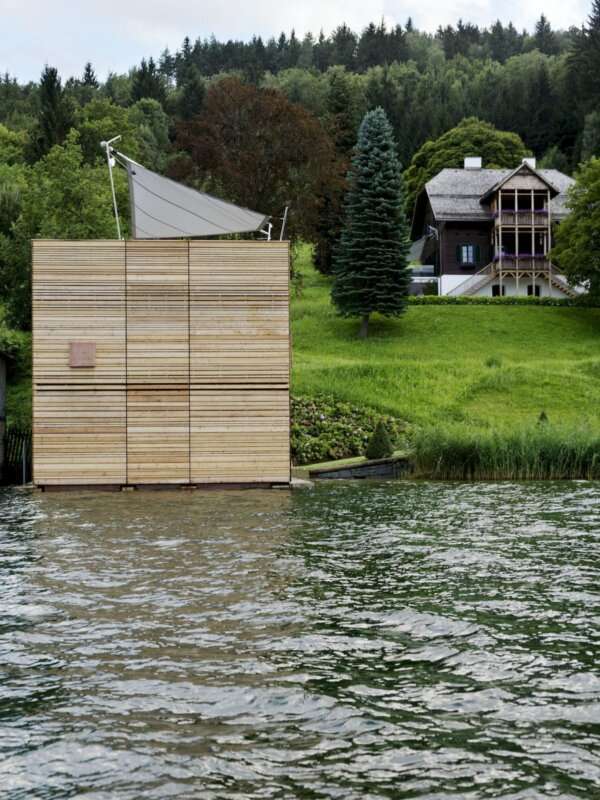
About us,
Aastitva Architects and Visualizers have been working on the amazing quality of architectural animation, designing, rendering, and walk-throughs, providing top-notch services to its clients. Make sure to stay updated on their content on Facebook, Youtube, and Instagram.

Architect Planner and Blogger
Author for Aastitva Architects and Visualizers