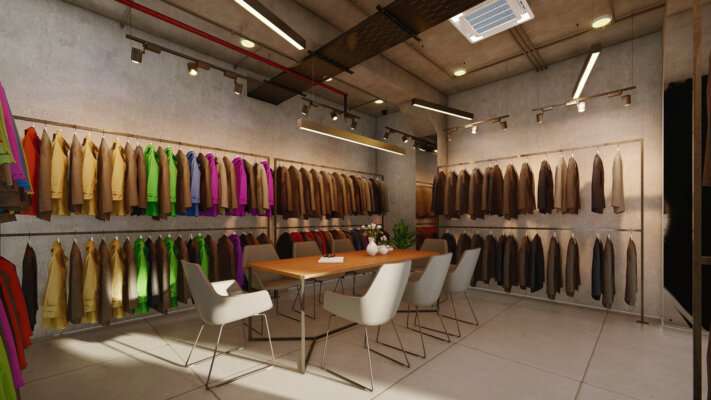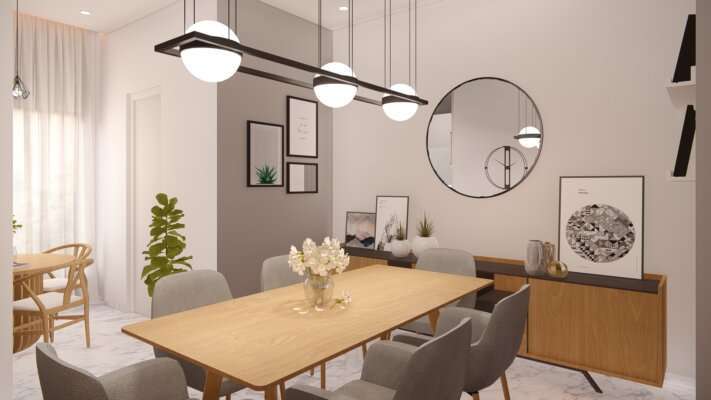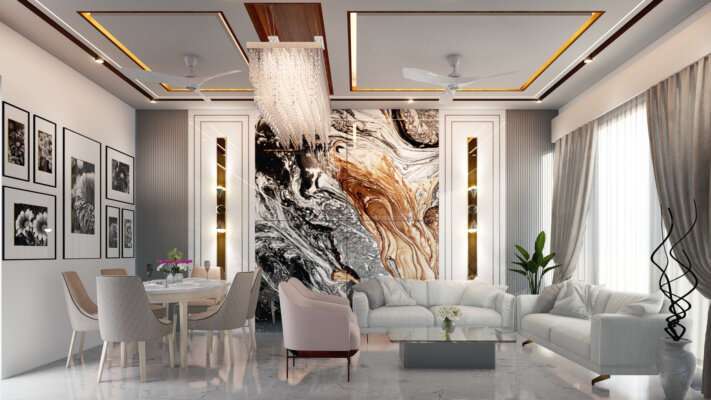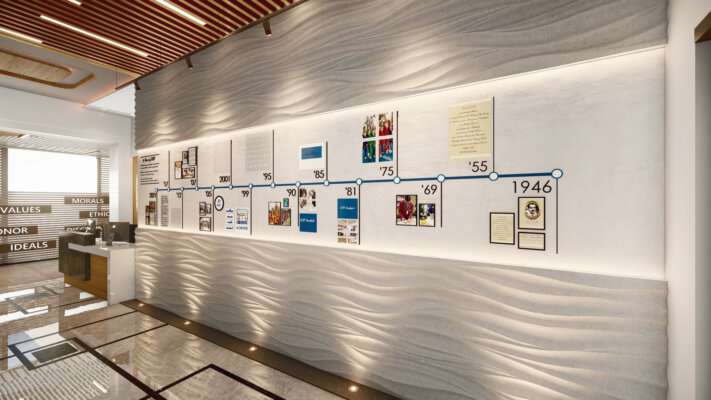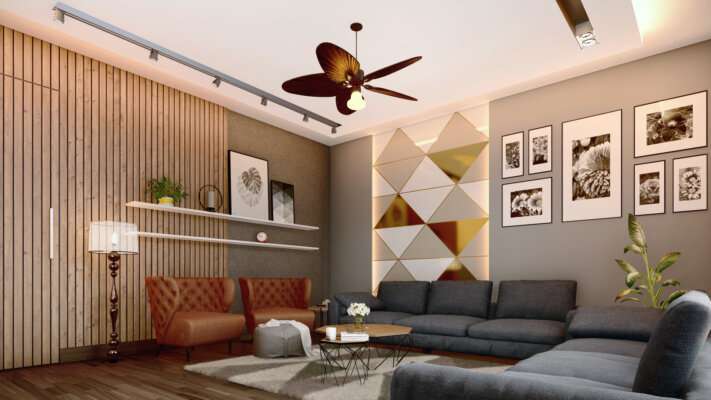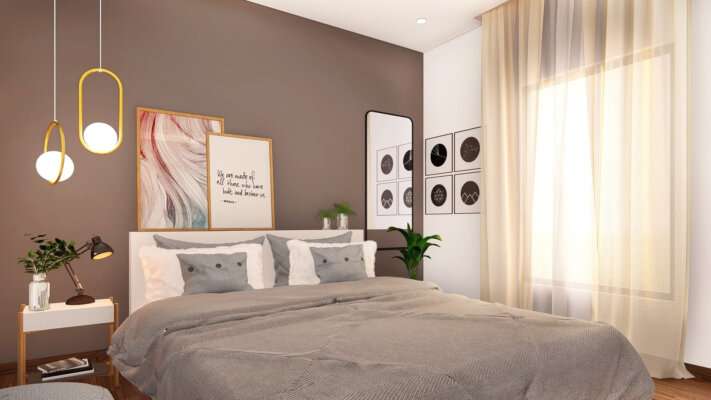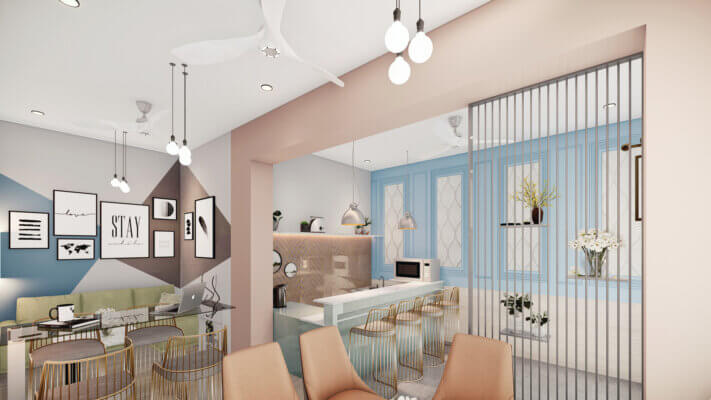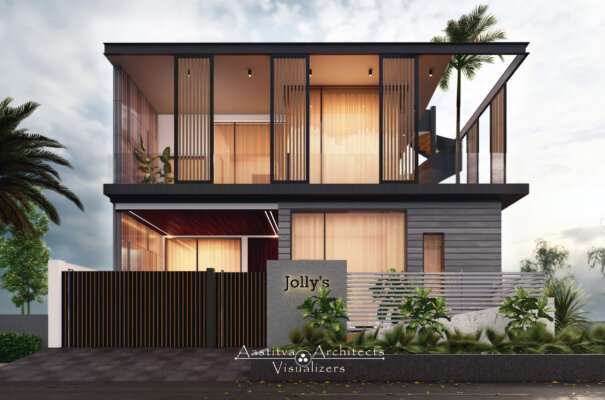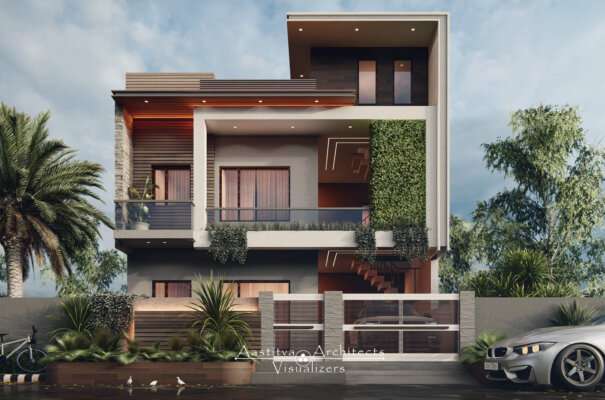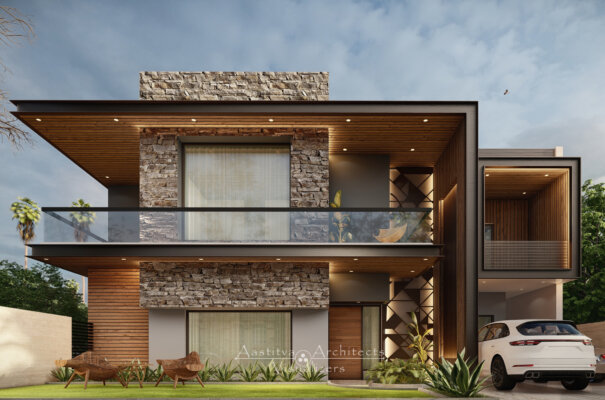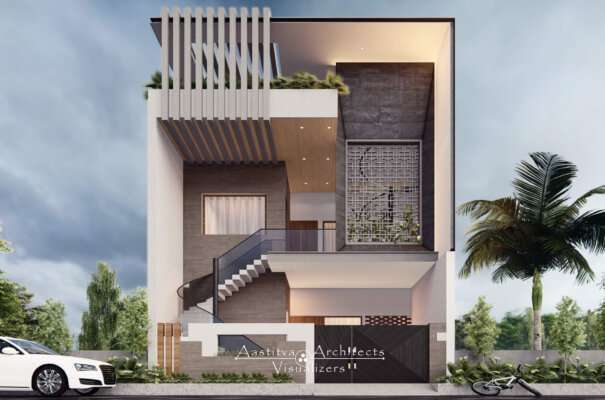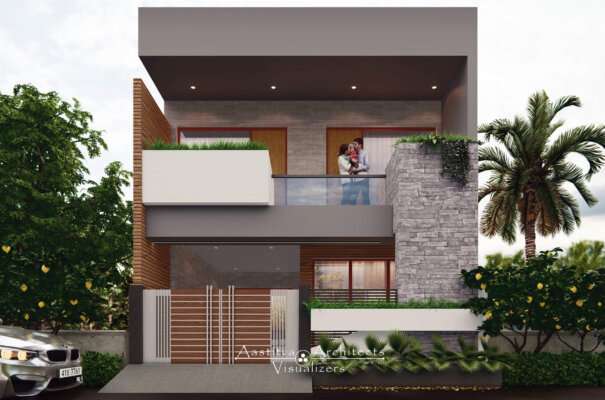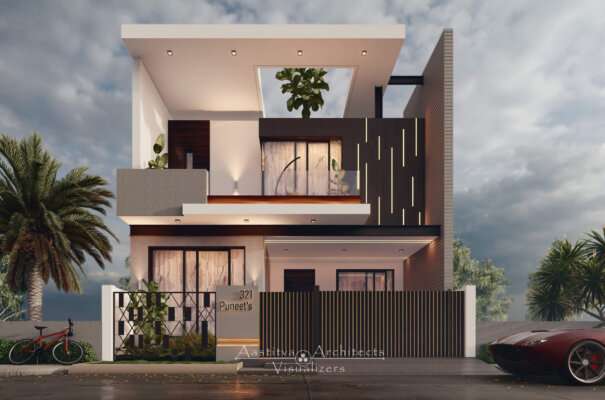These 5 handpicked architecture design house will simply awestruck you.
Triangular house
Triangular house in Columbia is designed by architectural design firm Estudio Transversal
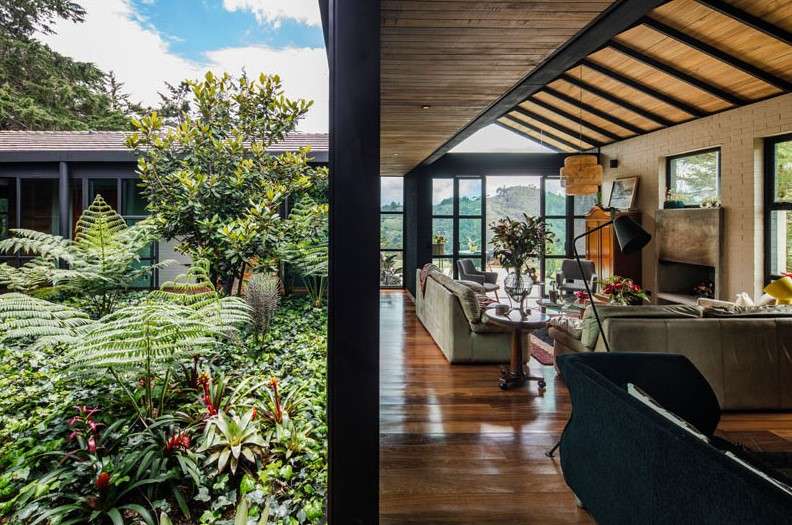
The main concept of the house is to be designed in a triangular layout to provide an open interior garden
Three different areas are dedicated to three different wings of the house The master suite, The great room, and the bedroom wing
Sliding glass walls opens the interior to the garden – a central open-air garden filled with plants.
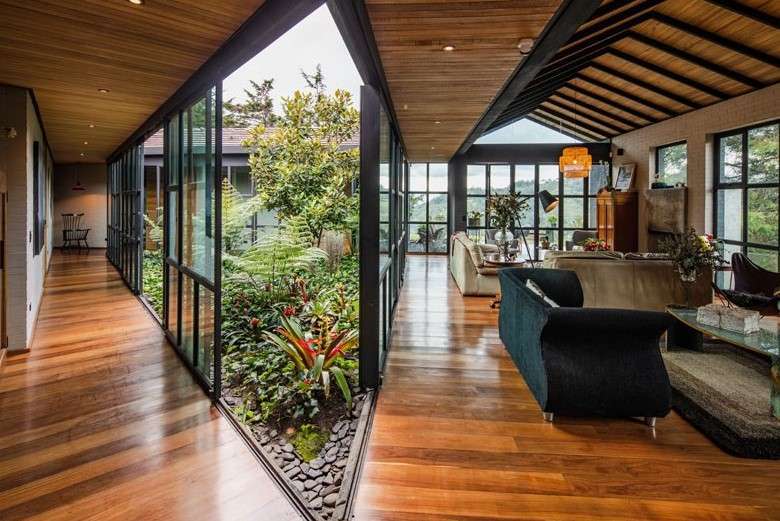
The interior brick walls of the bedroom are painted with grey color, and exposed wood is used on the high ceilings.
The black-framed glass of the bedroom opens the doors to private patios opening up to the views of the surrounding landscape.
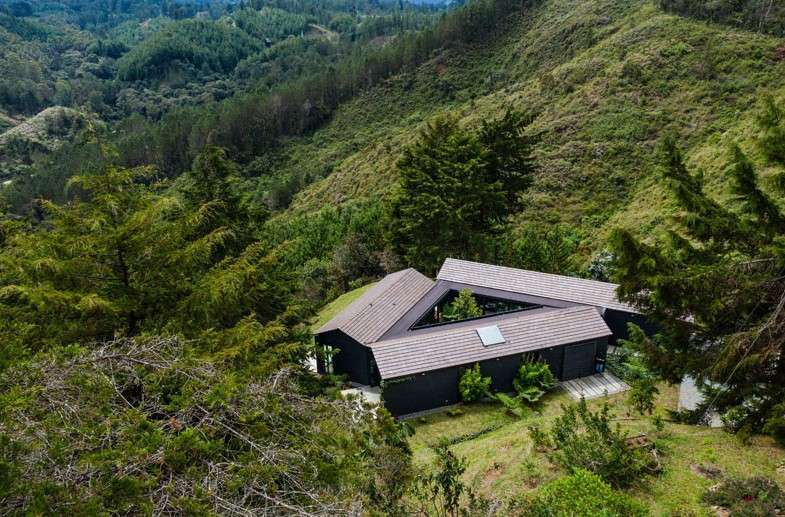
The bathroom is featured with a walk-in shower next to the windows, the bathroom is accentuated with the same high ceilings which continue from the bedroom.
The other bathroom highlighted with dark grey brick walls is flooded with natural light that comes through a skylight.
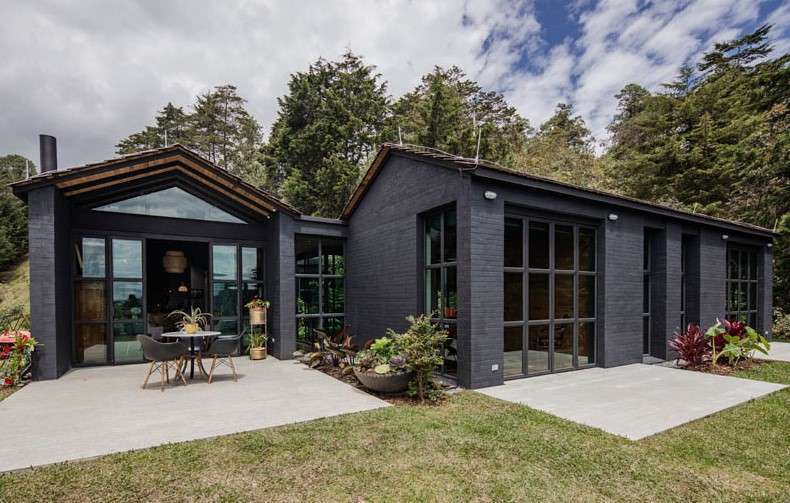
Ateliê House
Covering an area of 382 m2 in an irregular land of Aruja, in the metropolitan region of Sao Paulo.
Surrounded by tranquility next to nature, contemplation, an area of inspiration, this house is designed by Arqexact to be an artistic refuge.
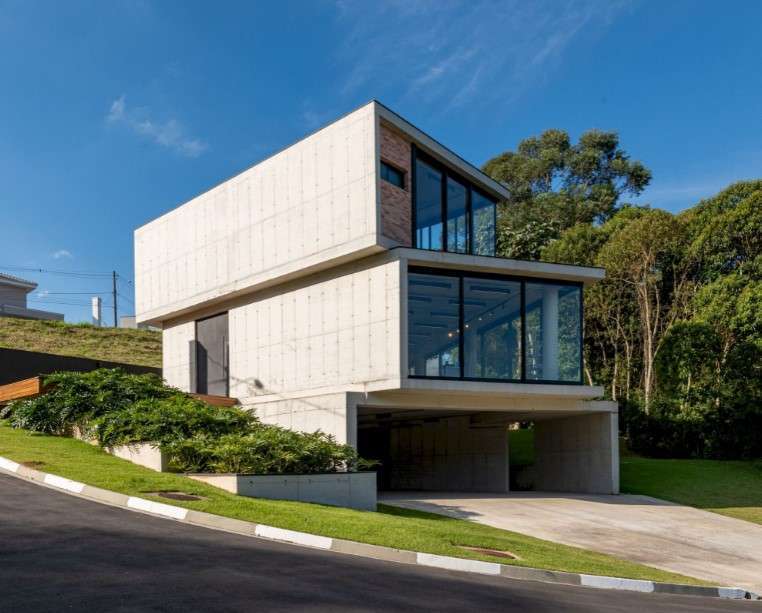
Designed to keep in mind the client’s main requirement of having an unobstructed space allowing him to run his easel freely leading him to the chosen viewpoint in his moment of inspiration being the prime objective of the program.
The building covering 382.00 m² is divided into three levels –
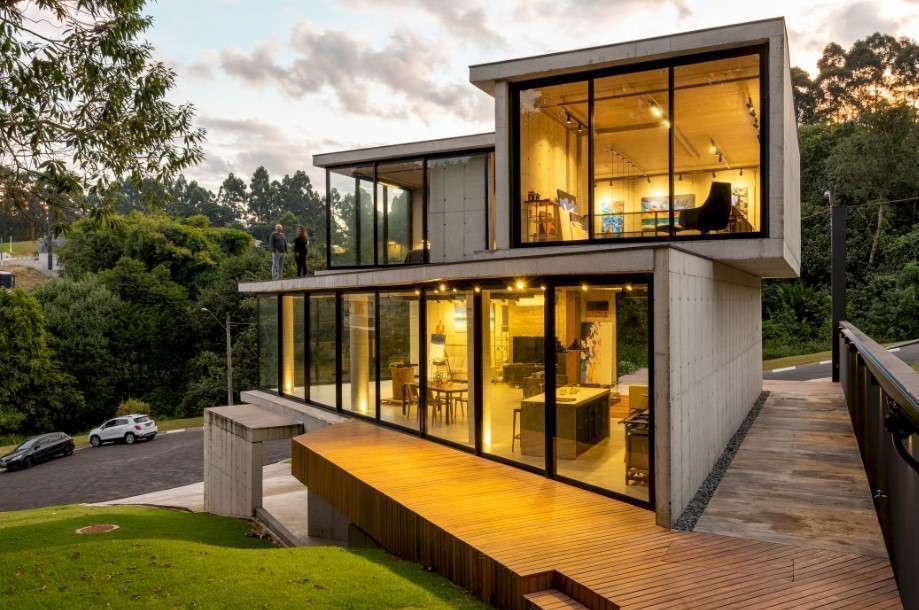
The first floor with ample space for a garage will also act as a client’s workshop to carve wooden logs into artistic works.
On the second level, the walls showcase the artwork of the artist, encased in the glass envelope this floor acts as a permanent preservation area to receive their guests.
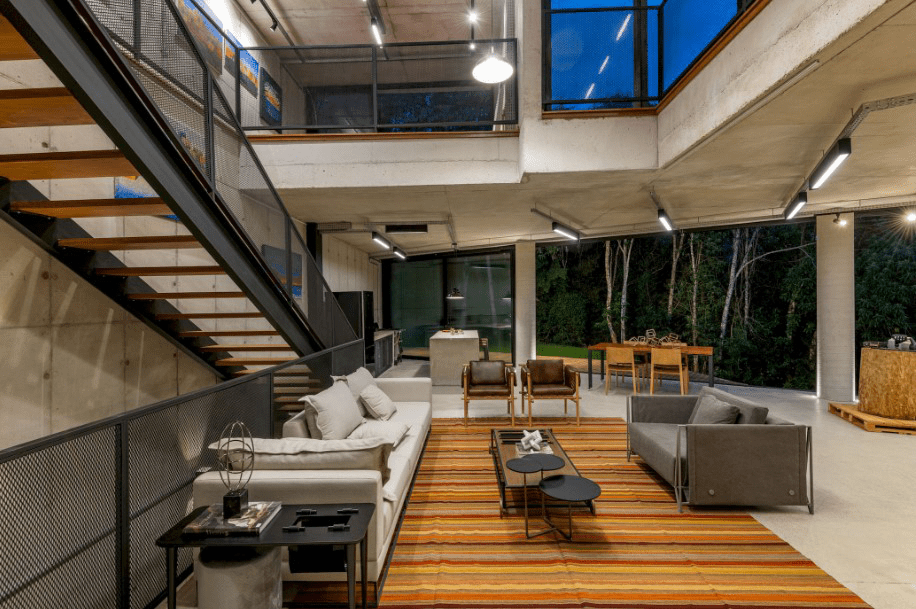
On the third level, the artworks of the exhibition contrast with the gray walls, a studio space for the artist to feel motivated and inspired opening the building to the pristine view of nature.
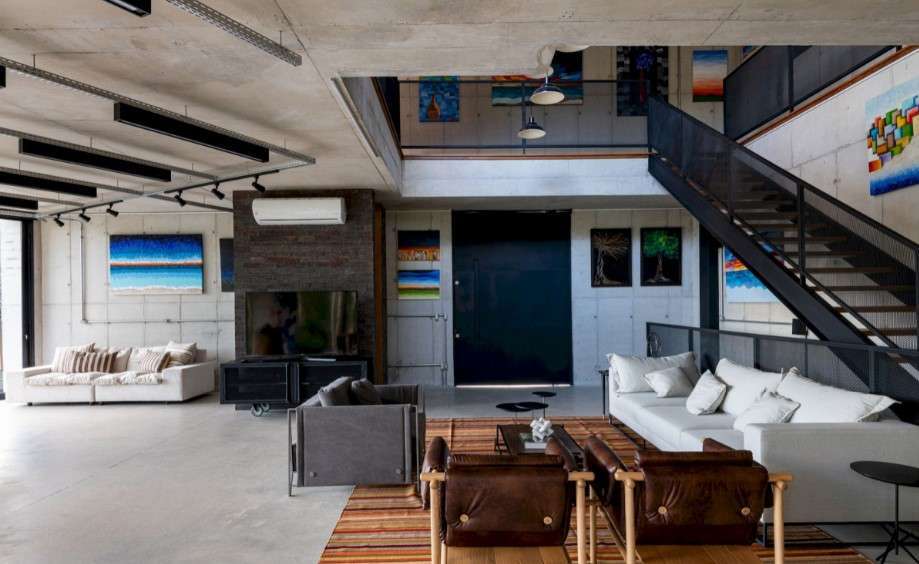
The entry to the building is through a steel pivot door, the front façade of the house is covered with concrete walls to protect the harsh afternoon sun.
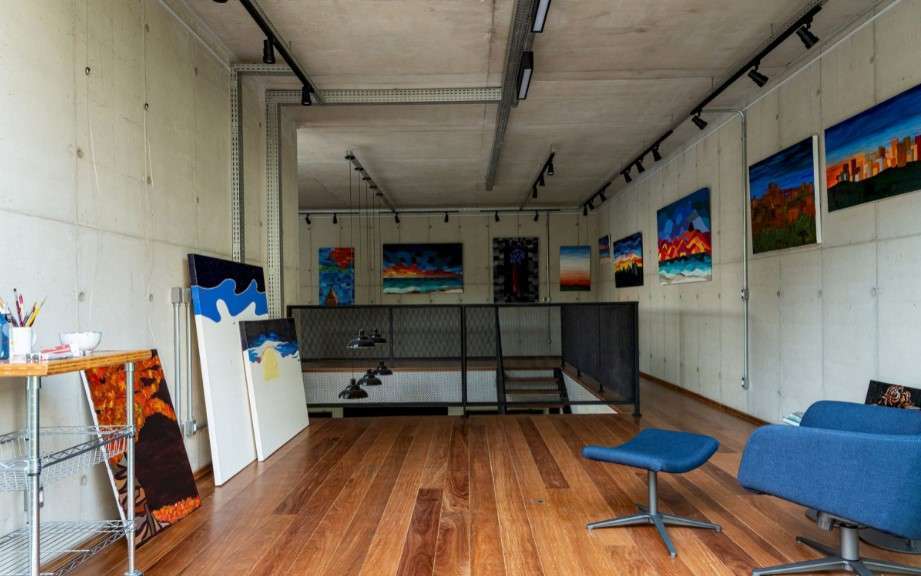
The house is designed with the perfect composition of steel, wood, and concrete.so that they did not steal the beauty of the landscape which can be appreciated and admired through space.
Also, Read – Five Home Design Ideas for Every Space and Budget
Lakeside Home in Washington State
Architecture design firm Olson Kundig, designed the remodeling of a ranch house inspired by a vintage “log cabin” and built an open, versatile, and view-oriented home for an active young family.
The old rustic “lodge style” exterior of the building has been changed to a modern language of taut wood planes with a flat metal roof and windows.
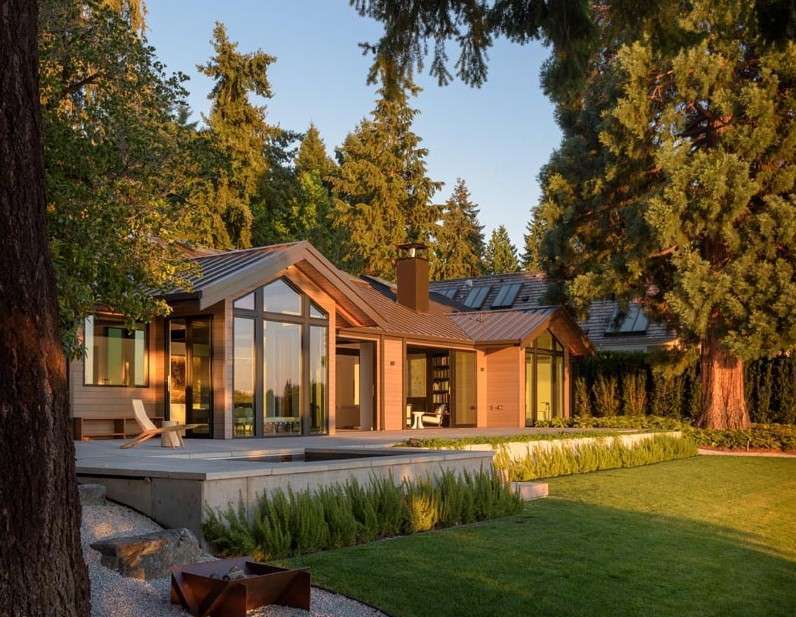
The front door and the staircase are located in their own small alcove until they open to the house’s social areas.
The home is built around a central spine in the gallery with skylights that bring ample natural light into the heart of the house and the rooms around.
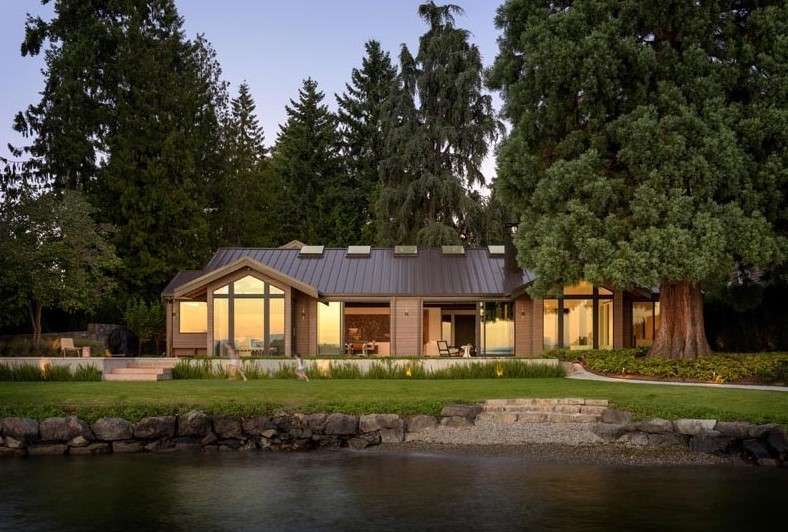
A warm minimalistic palette of pure white walls, light timber floors, and a contrasting steel fireplace and bookcase creates a tidy backdrop for the contemporary furnishings and art collection of the owners in the living room.
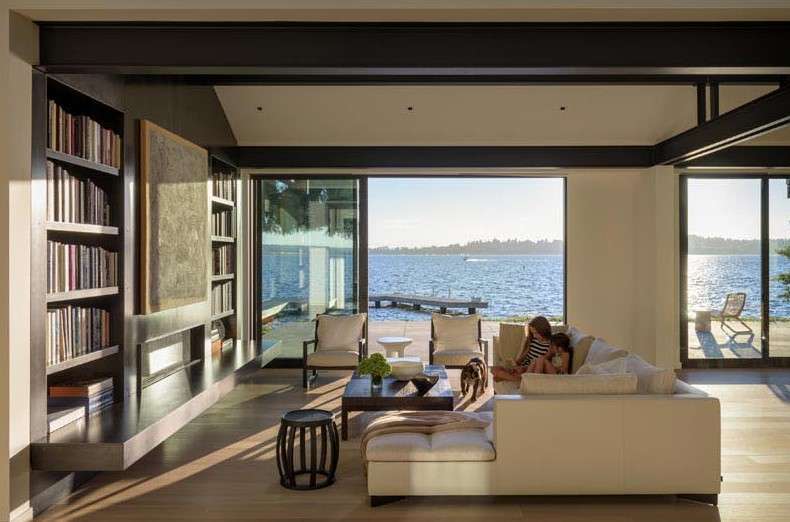
Wide operating doors and window walls helped to maximize natural light in the home and offered views over nearby Washington Lake. The doors open to a deck that descends to a grassy yard with water access.
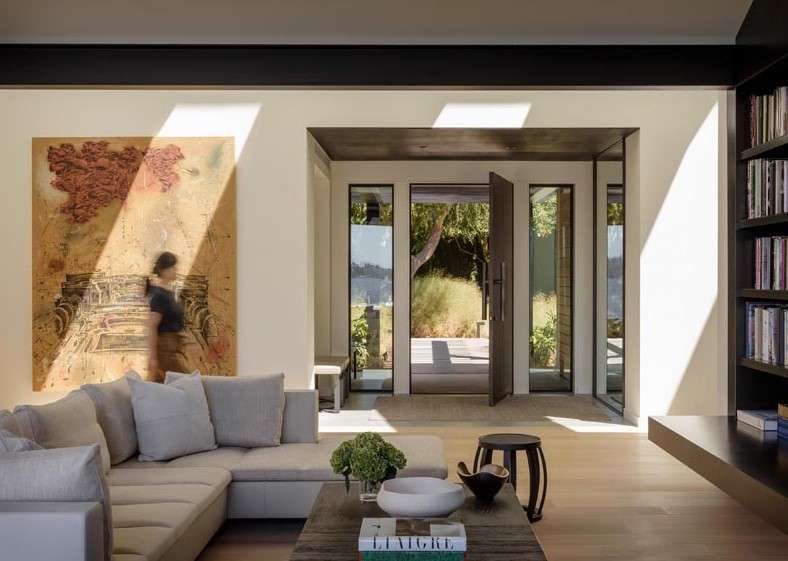
Heavy articulated log and wood columns and beams have been removed and replaced by a thin steel frame, opening up both physical and visual space.
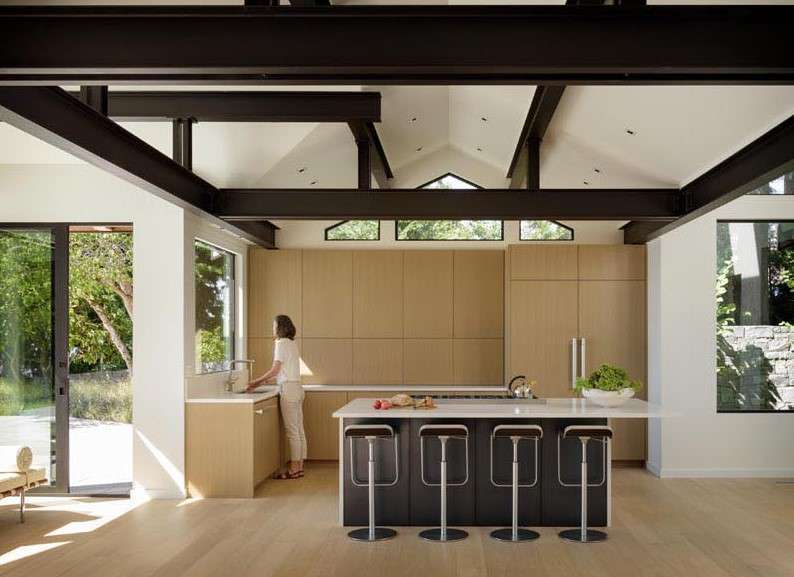
The dining area segregates the living room from the kitchen, where light wood cabinets are perfectly matched by white countertops, whilst dark cabinets on the kitchen island tie in with the black beams above.
The main focus in the master bathroom is the view of the lake from the floor to the ceiling windows which follow the roofline.
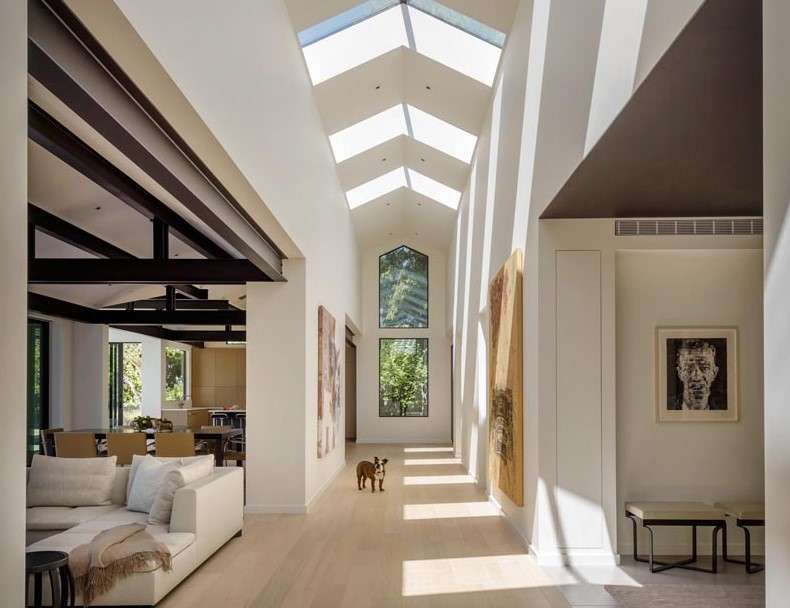
Floating House
Architecture Design firm Arno Matis Architecture designed this amazing highly creative private residence. This house breaks new ground with a concrete architectural structure, that uses a special custom white concrete mix created specifically for the house.
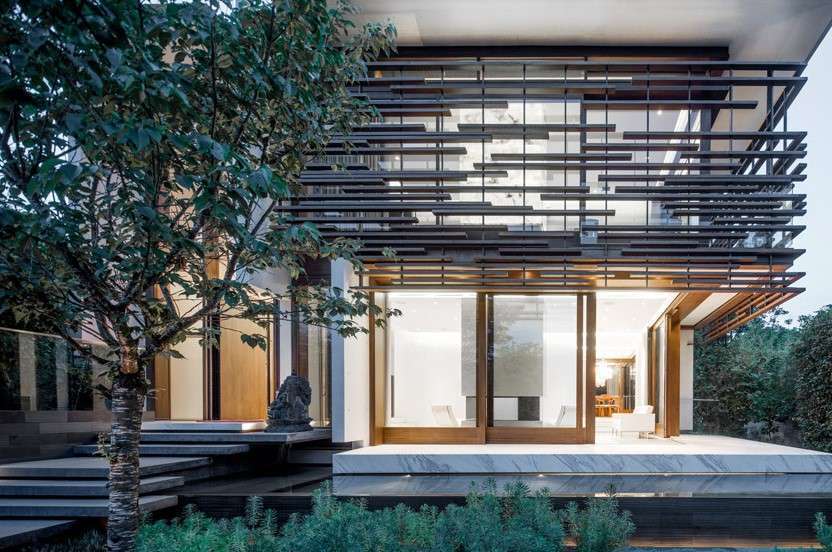
The concept is a synthesis of the influences of modern East Asian architecture design and the West Coast.
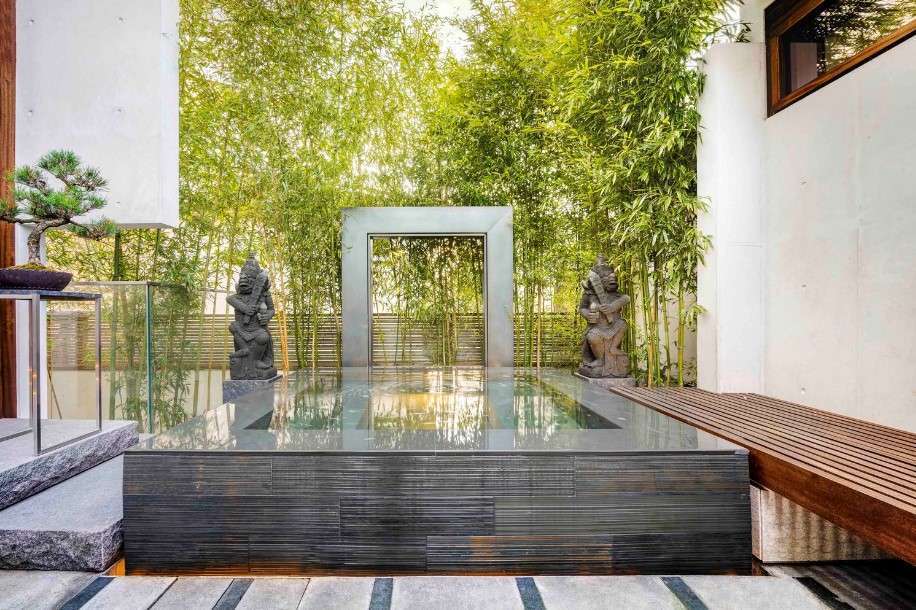
The composition appears to float inside an oriental garden setting on a large reflecting pool set.
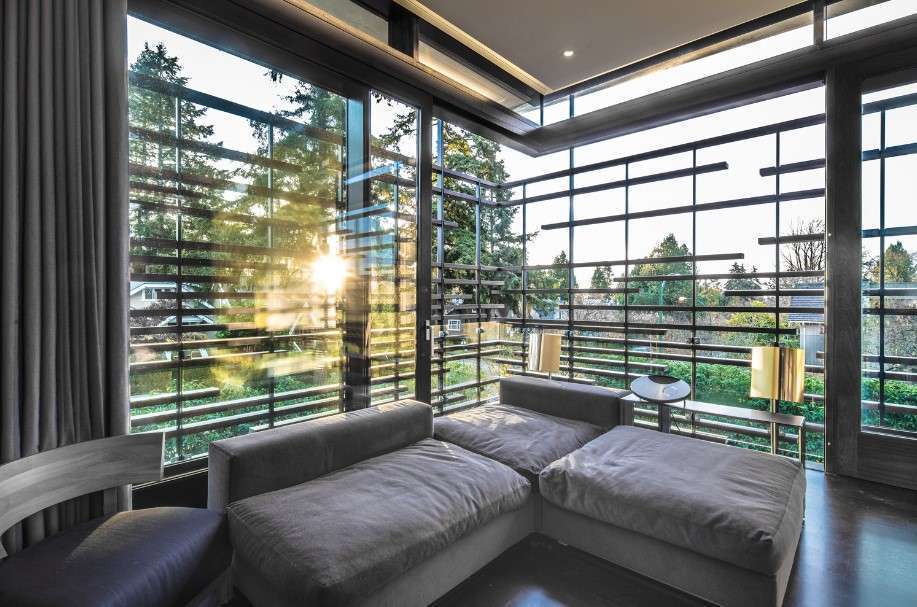
Large glazing and sliding door expanses are framed in African mahogany wood and screened with a creative wood architectural screen.
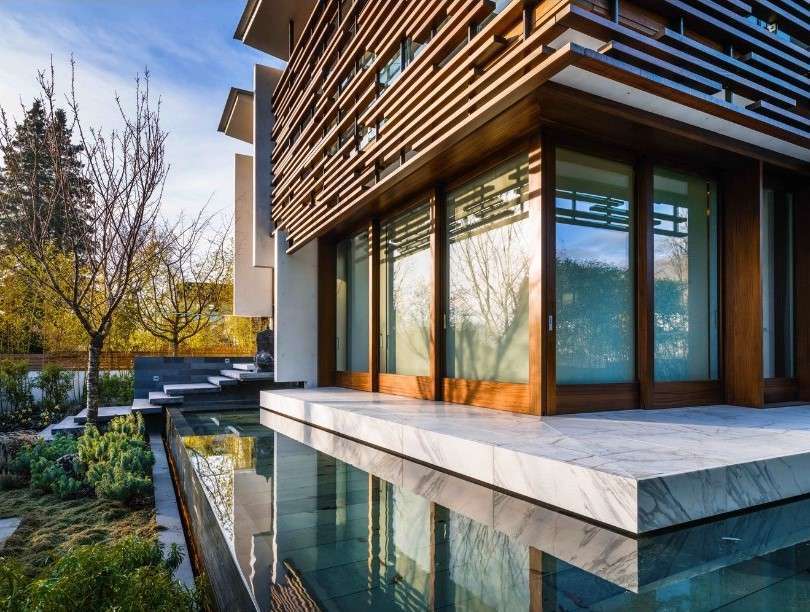
The interiors flow as unnecessary partitions are removed with descending floor slabs and dramatic volumes to create ‘exhibition’ spaces within.
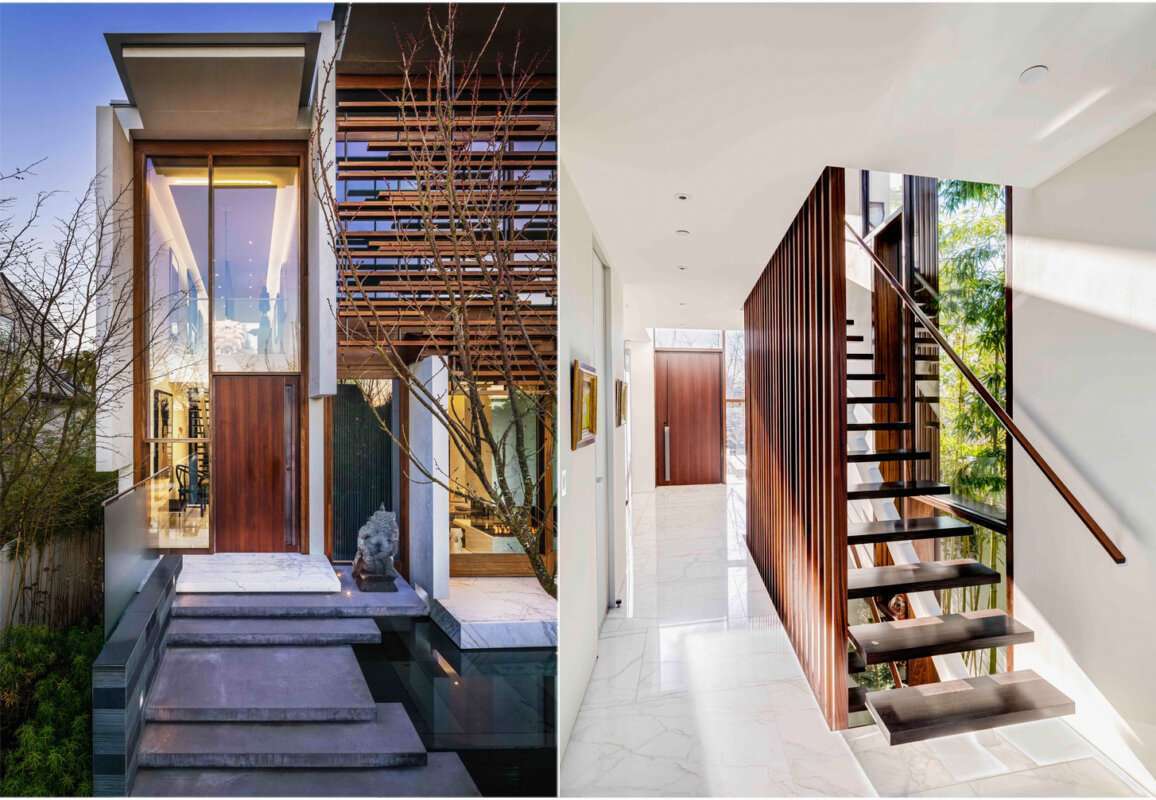
Additionally, the streamlined interior finishing features also include stone slab walls, steel, and a hardwood hanging central staircase.
Also, Read – Interior Design Vs Interior Decorating Vs Home Staging Vs Interior Redesign – What’s the Difference?
The House with the Wavy Concrete Ceiling In France
This modern house in Saint Tropez, France, was recently completed by architecture design firm SAOTA.
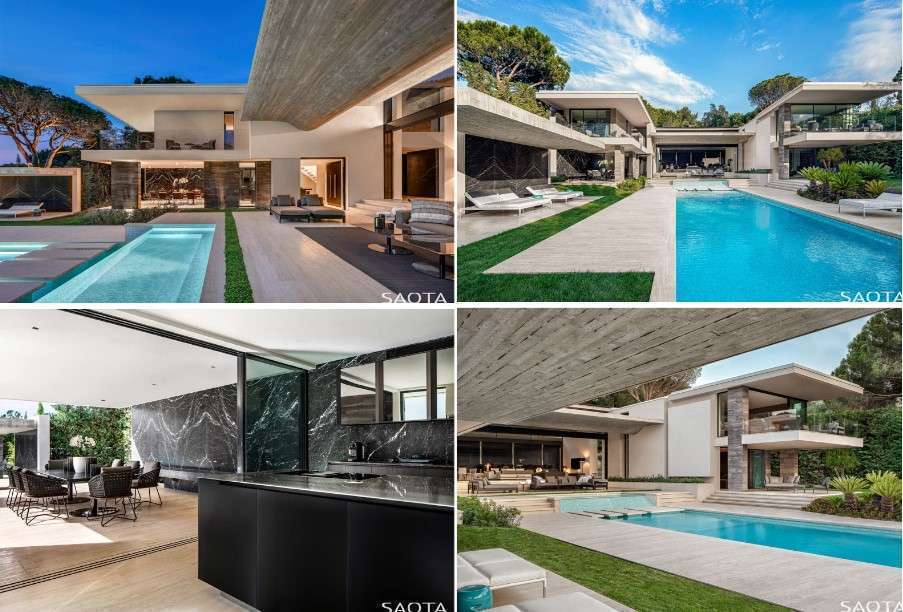
Welcoming guests to the home is an entryways path with concrete steps leading from the off-street parking underneath the house, through the garden, and to the front gate.
A huge, enormous, pivoting black front door opens to reveal the home’s interior, which was designed as a gallery-like space.
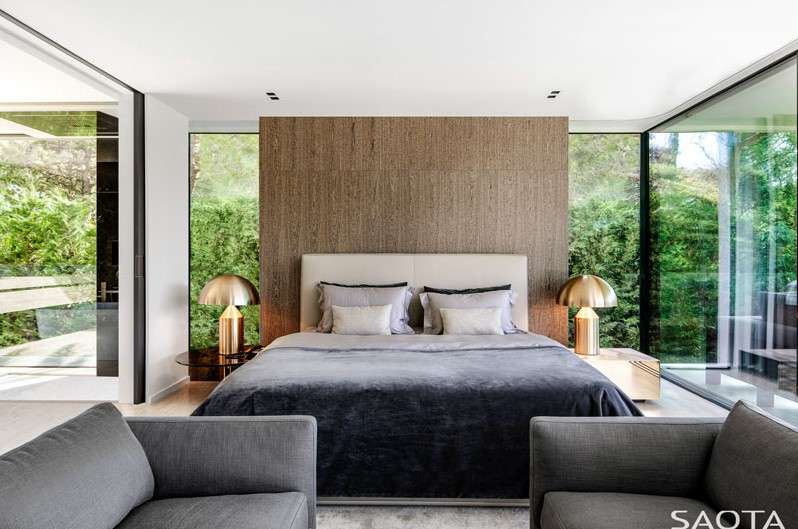
There is an open large room inside, with the living room area and the entertainment areas between both the wings.
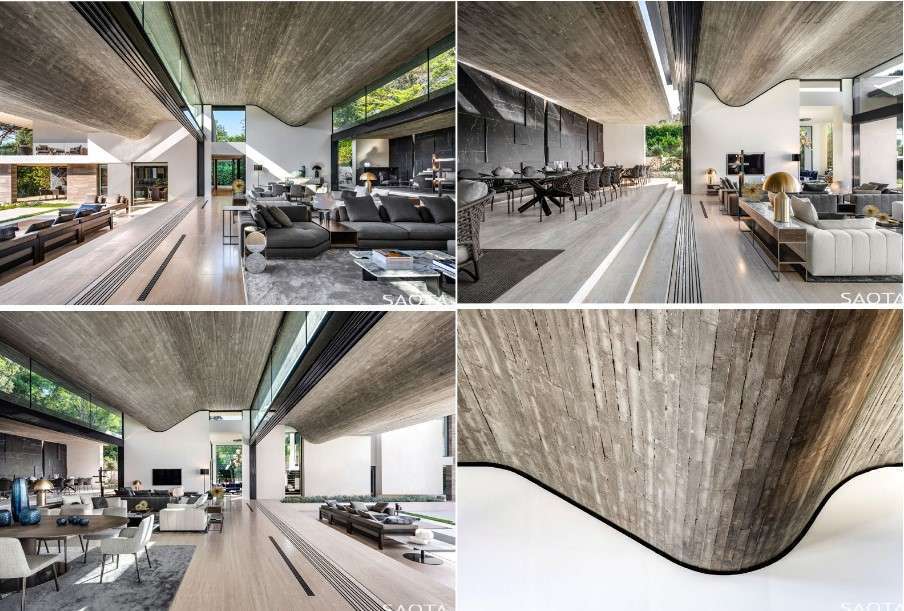
Clerestory windows fill the residence with natural daylight, provide perspectives of the trees, and attract the eye to the wavy ceilings of concrete.
The ceiling was created that used raw wood planks which refer to the outside pine trees, while the folded shape defines the landscape’s cascading terraces.
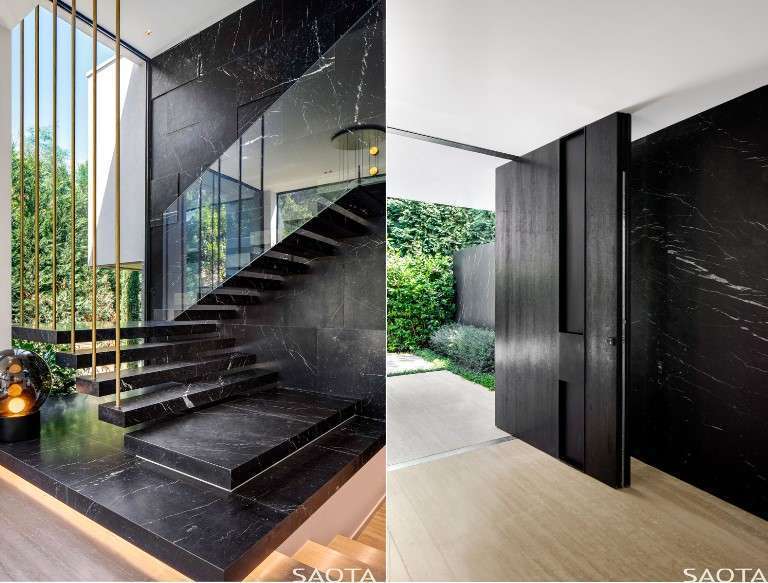
By having an expanded ceiling of concrete, it allowed the home’s design to have a span of 39 feet (12 m) with no columns.
The principal living areas go down to the landscaped terrace. Glass cavity doors slide open to provide an indoor/outdoor living environment, enabling the house to float through the cool summer breezes. Vein cut Travertine floors were featured in the house.
From the dining room and kitchen, both stepped down from the foyer, the terrace can also be accessed and features dark marble walls.
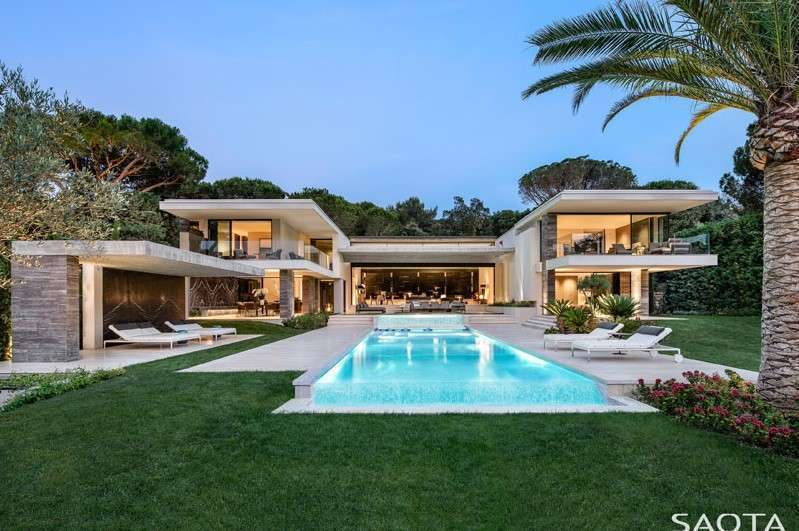
Out front, the two rectilinear wings that wrap around the main courtyard, leading down to the swimming pool and yard can be easily seen.
Back inside, and there are marble stairs that fly through a wide window from floor to ceiling.
The upper level of the home is occupied by the bedrooms and bathrooms, with this bedroom enveloped by glass walls.
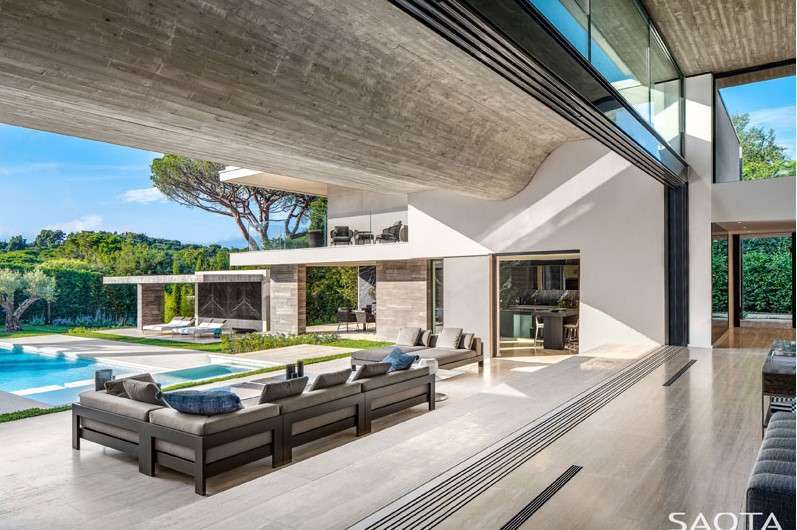
About us,
Aastitva Architects and Visualizers have been working on the amazing quality of architectural animation, designing, rendering, and walk-throughs, providing top-notch services to its clients. Make sure to stay updated on their content on Facebook, Youtube, and Instagram.
Check our Interior Gallery
INTERIOR GALLERYCheck our Exterior Gallery
EXTERIOR GALLERY
Architect and Blogger
Author at Aastitva Architects and Visualizers
