Use Sketchup to solve problems.
When most people think of Google Sketchup, the free 3D modeling software, they believe it is a tool for creating things in 3D space. While it’s true, that’s what it is, but that’s not what it does.
Let me explain. The best part of Sketchup is how easy it is to use it. Most people begin modeling without much training and begin to create complex models in a very short time. The biggest potential with Sketchup is its ability to allow you to analyze the relationships between the models you create.
Interior design
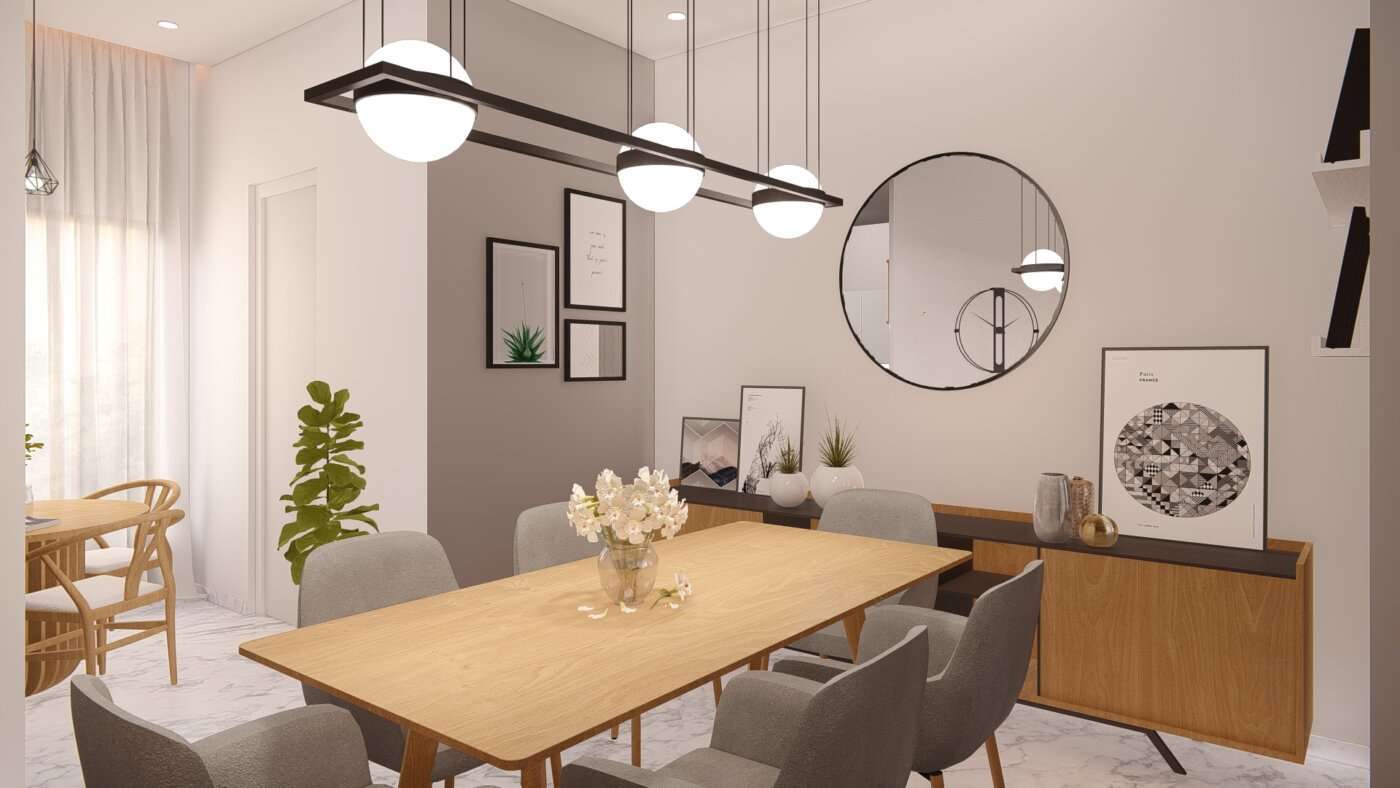
For example, suppose you want to buy a new piece of furniture for your home, but you are not sure how it will fit into the room with existing furniture. With Sketchup, you can create the room and search the 3D warehouse for furniture that matches what you currently have. If you can’t find it, you can also model the furniture.
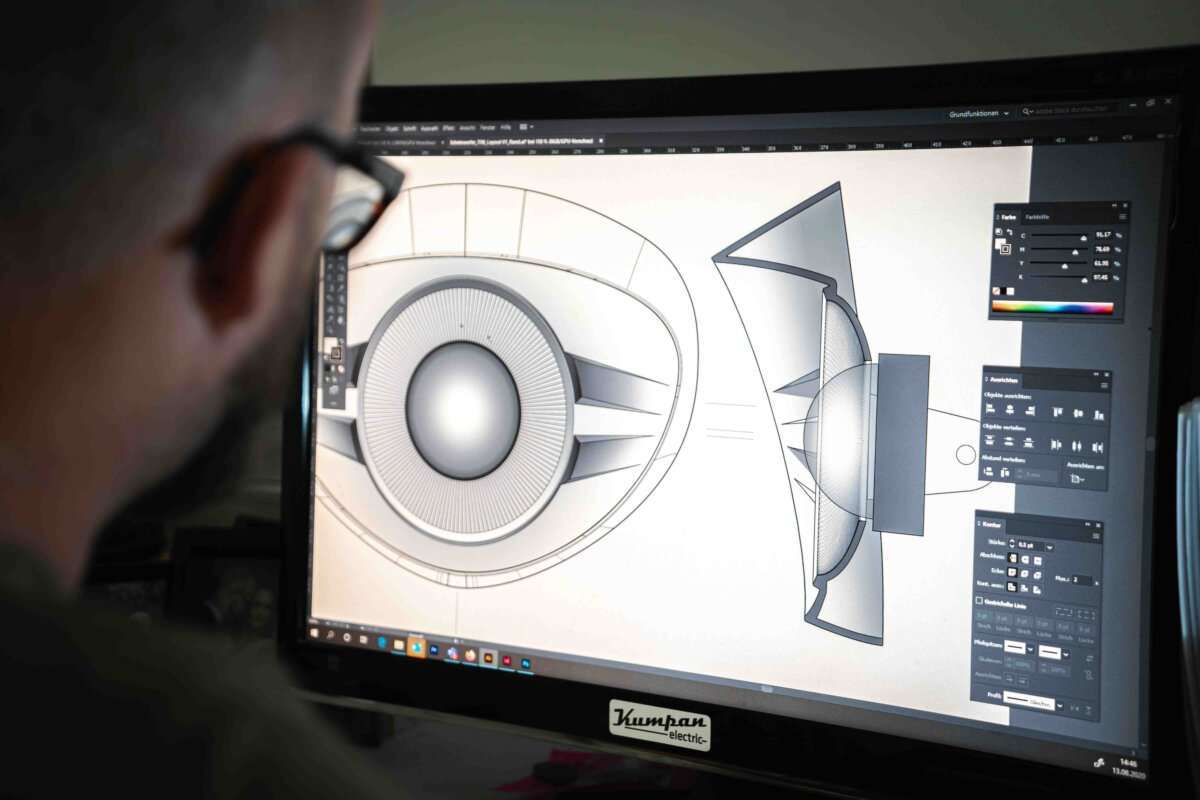
Now that you have your room and your furniture “digitized,” you can move things in Sketchup to see how they fit. Surely it is better to have to physically move the furniture all day, right? This allows you to accurately verify the dimensions and clearance.
With the photo-matching tool in Sketchup, you can also take a picture of the room and import it into Sketchup. Using the various alignment handles, you can adjust the perspective view of your model to match the perspective of the image. Then, it essentially overlays your model on the image, creating an excellent image for viewing the space.
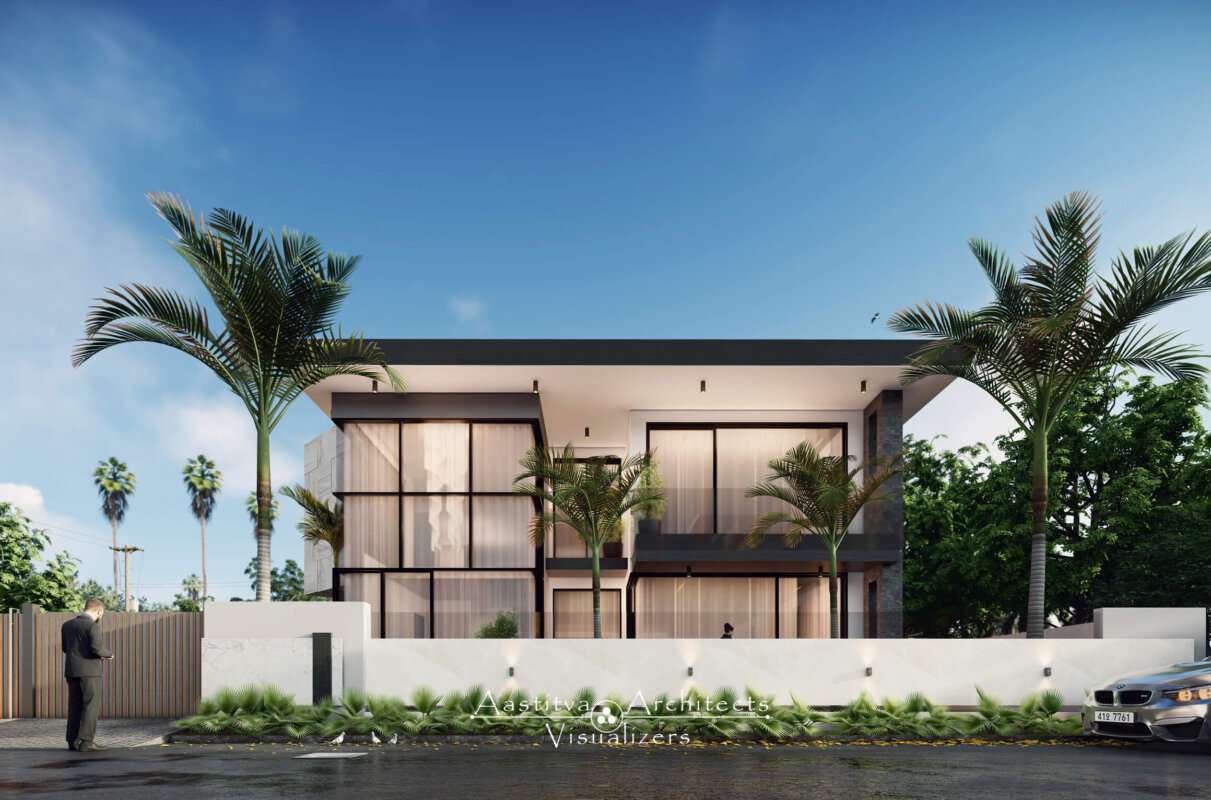
Solar analysis
Since solar energy is becoming a hot topic in today’s world, an important thing to know when considering installing a solar panel system in your home is if you get enough sunlight to be worth it.
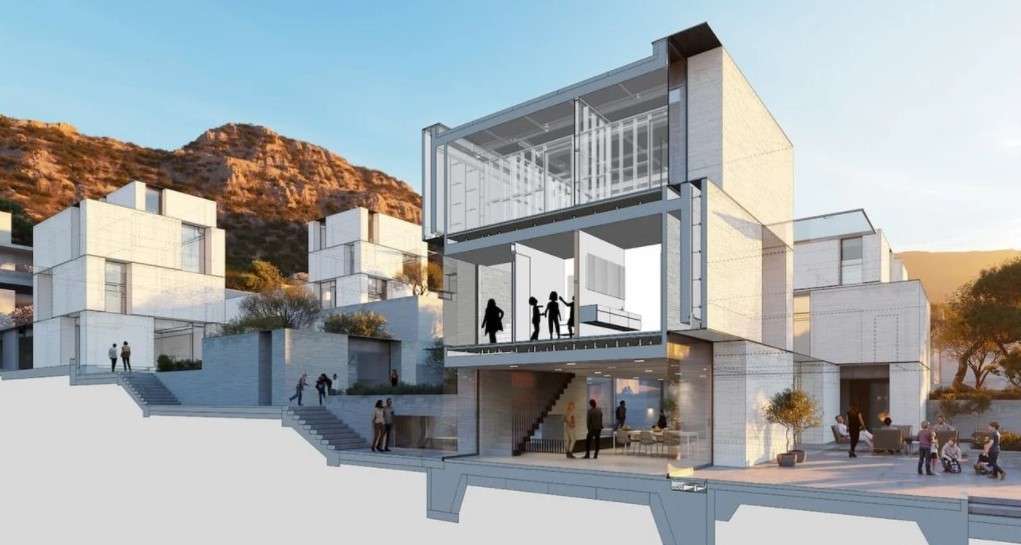
Sketchup has the ability to cast shadows on your model. What makes it as powerful as a solar analysis tool is that shadows are calculated based on the “location” of your model, time, month, day, and year.
So what this means is that you can tell Sketchup “where is your model” by placing it on a map through Google Earth. Then adjust the sliders to choose a particular place in time, and Sketchup will calculate where the sun is and how the shadows are cast on the building in your model.
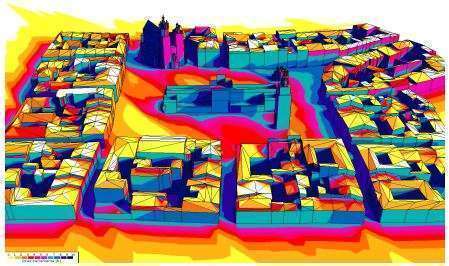
There are some add-ons that extend this capacity, which greatly facilitates data extraction.
Studying how sunlight enters a building in a passive solar design can also be analyzed in Sketchup. You can visually see how changes in the size of the windows affect the amount of light entering a house during certain times of the day and certain times of the year.
Prototypes
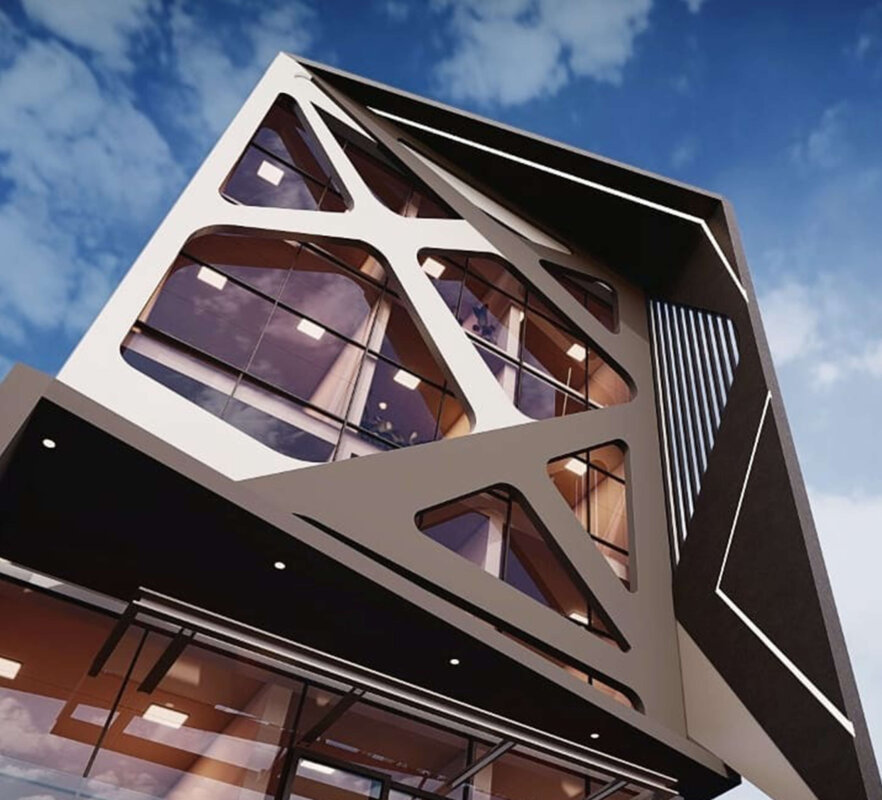
Now, when I mention prototyping, you can think of big companies that create products or an inventor who is doing the next big thing. But really I’m just talking every time you want to create something. A mailbox, a clothesline, a birdhouse Using Sketchup can make your preliminary planning more accurate and even create finished drawings to build.
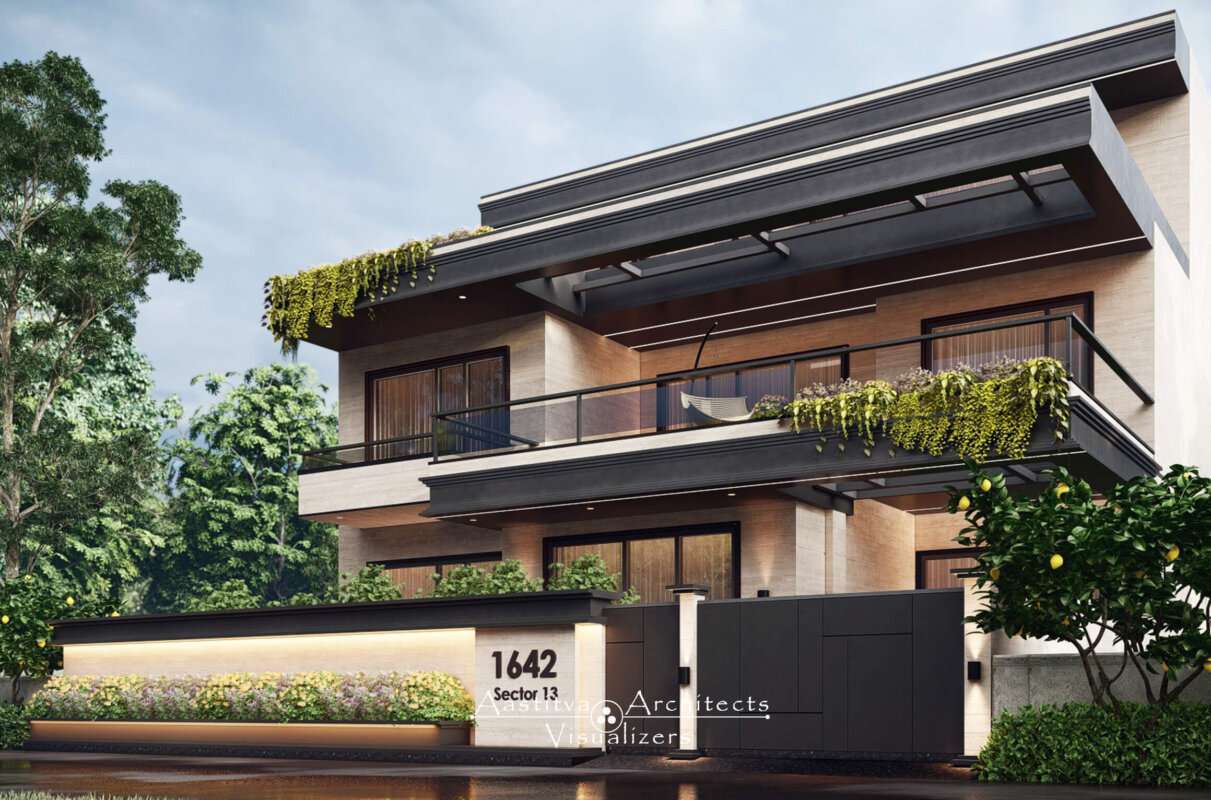
When modeling in Sketchup, you have the option to draw things as accurately or as loose as you want. If you take advantage of the precision skills built into the program, you can make your entire project much more fluid. By using precise dimensions when drawing, you will know that you will have enough material to complete the work when you build it, and your model will be drawn in the exact perspective of reality.
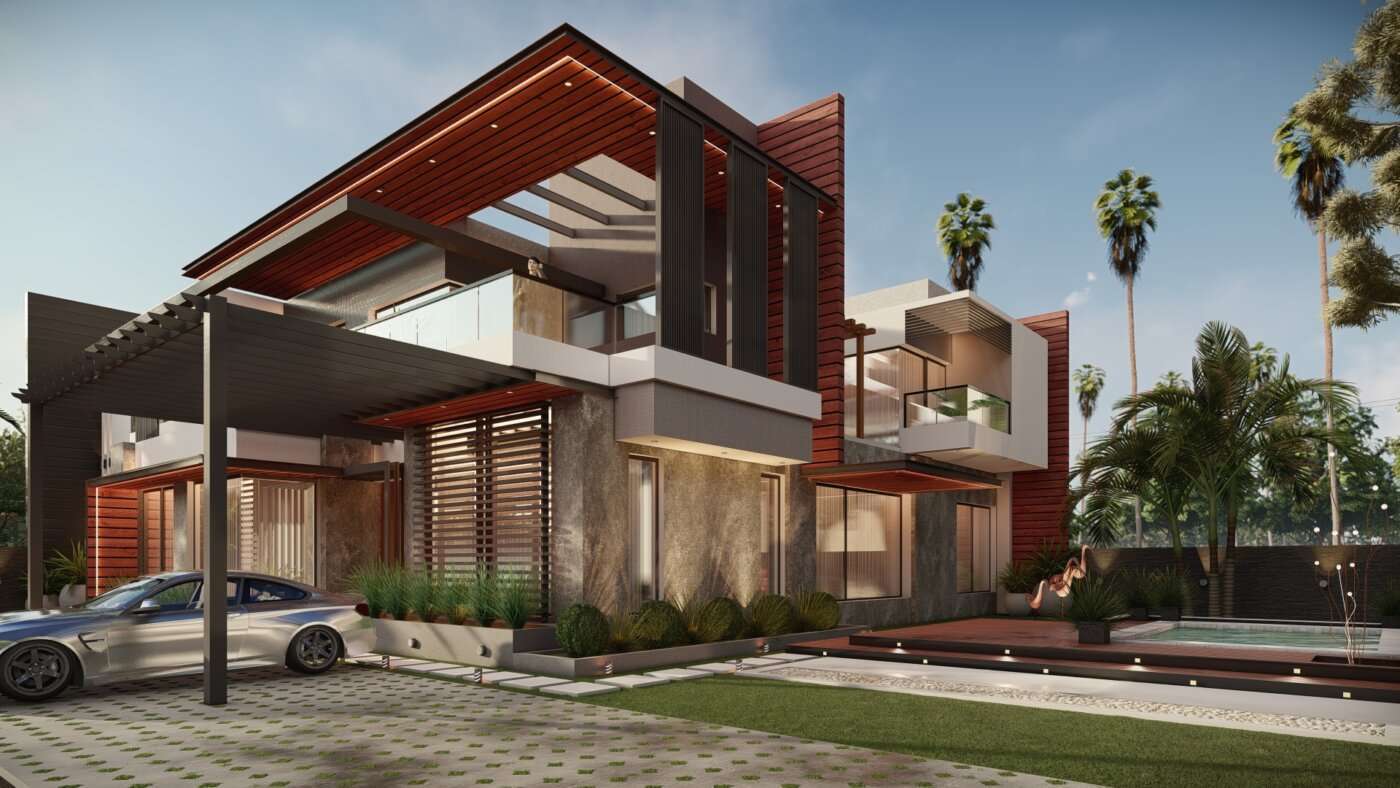
I like to use Sketchup for interference studies. I was planning to mount an adjustable lamp on a countertop near a series of cabinets, and I wanted to make sure the lamp didn’t hit the cabinet doors. Having everything created in 3D, you could rotate the lamp to its extreme extent to verify that it would clear the doors, before drilling the support on the work surface.
Infinite possibilities
These are just some ideas on how to use Sketchup to solve problems. It really depends on your imagination how you want to take advantage of a 3D model to help you solve problems in the real world.
There are many other things you can do with Sketchup. For help in Sketchup modeling and other tips and tricks and online lessons contact Aastitva.
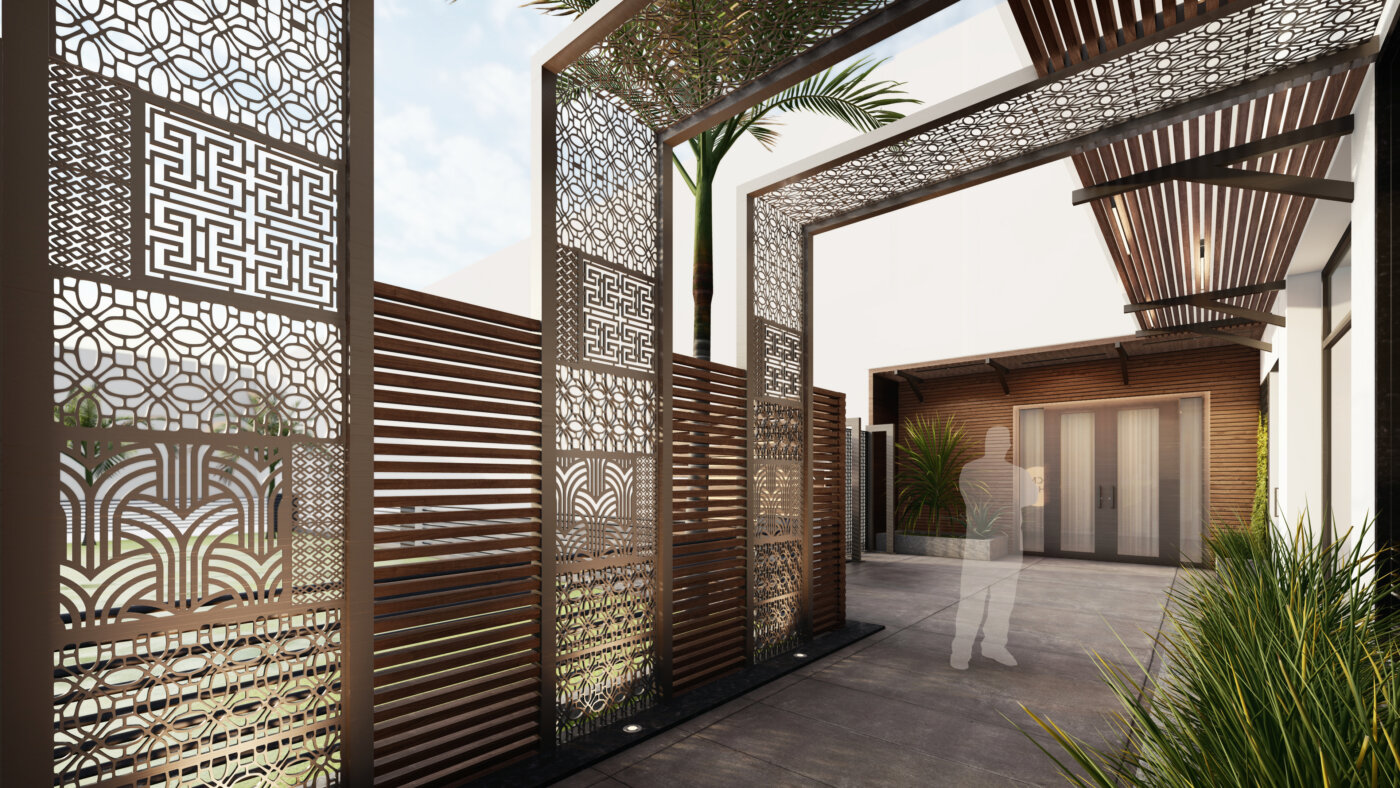
About us,
Aastitva Architects and Visualizers have been working on the amazing quality of architectural animation, designing, rendering, and walk-throughs, providing top-notch services to its clients. Make sure to stay updated on their content on Facebook, Youtube, and Instagram.
Check our Interior Gallery
INTERIOR GALLERYCheck our Exterior Gallery
EXTERIOR GALLERY
Architect and Blogger
Author at Aastitva Architects and Visualizers
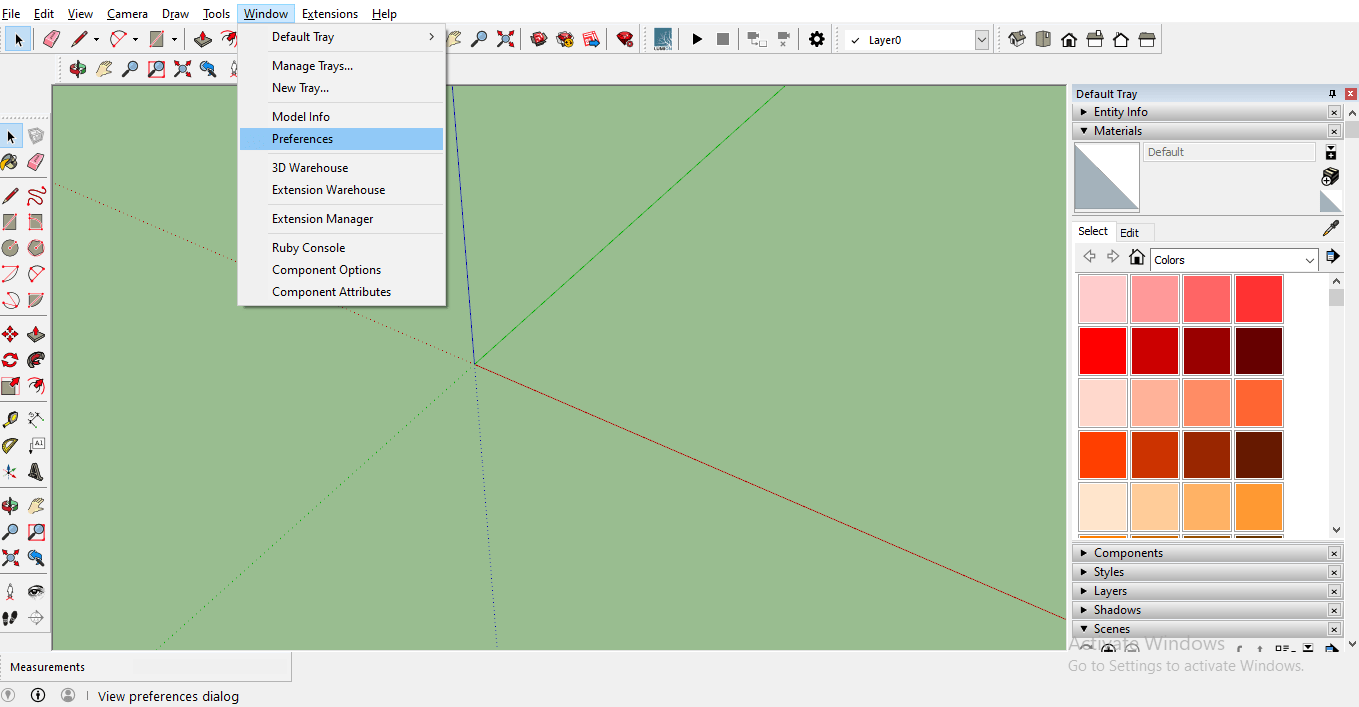
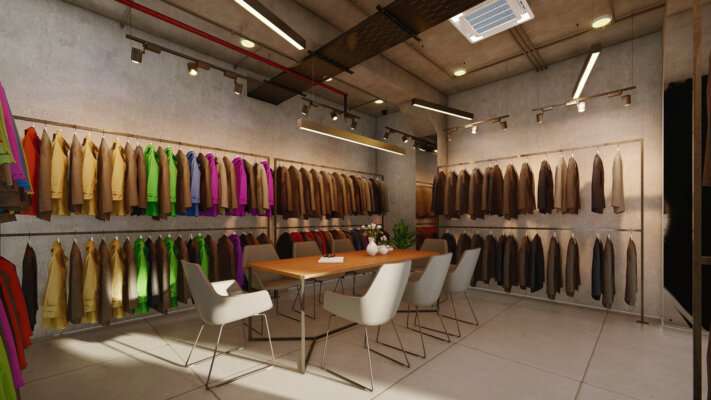
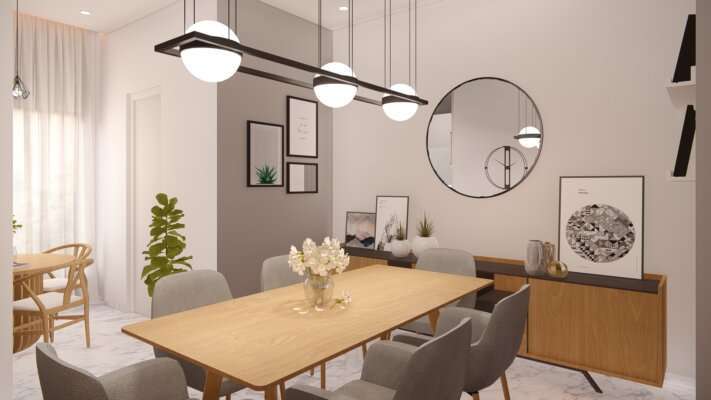
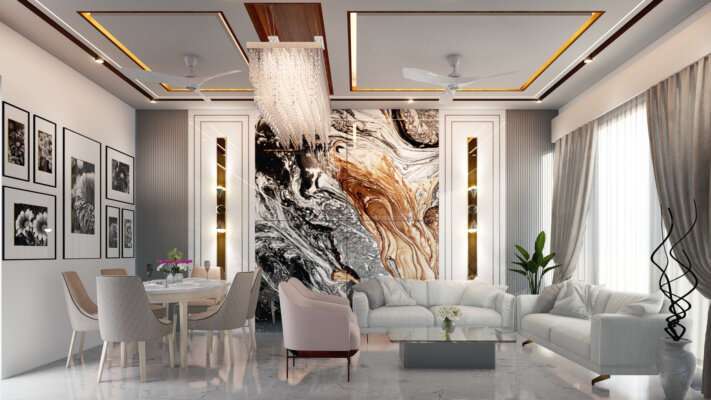
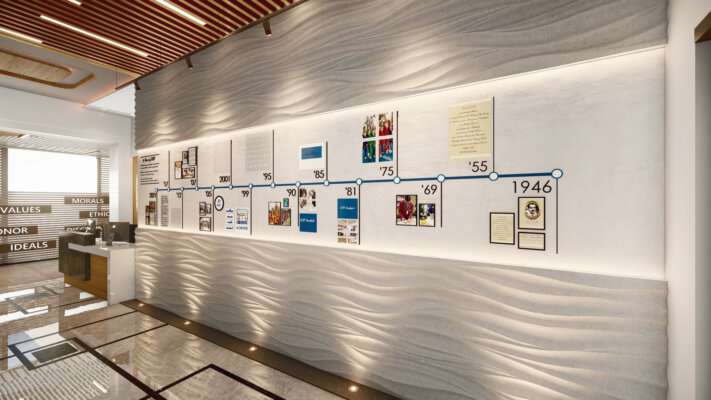
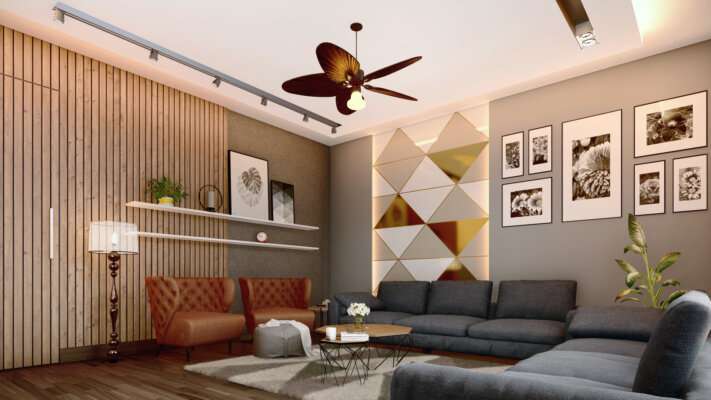
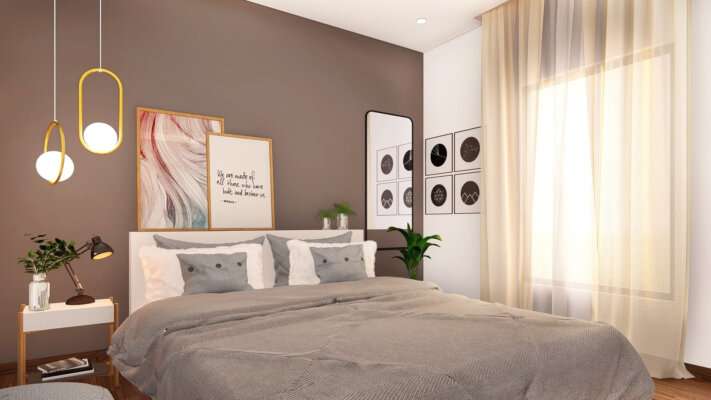
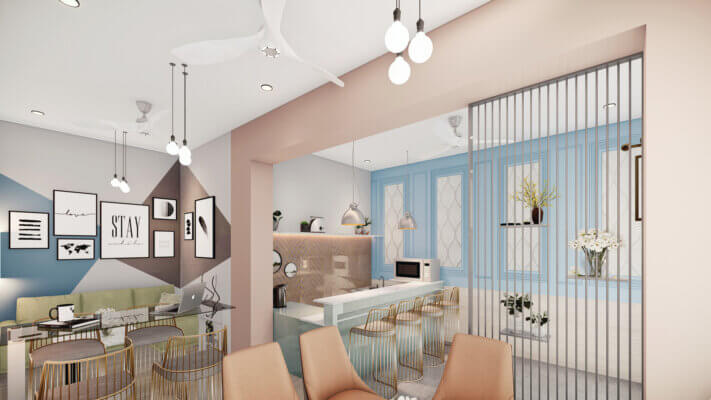

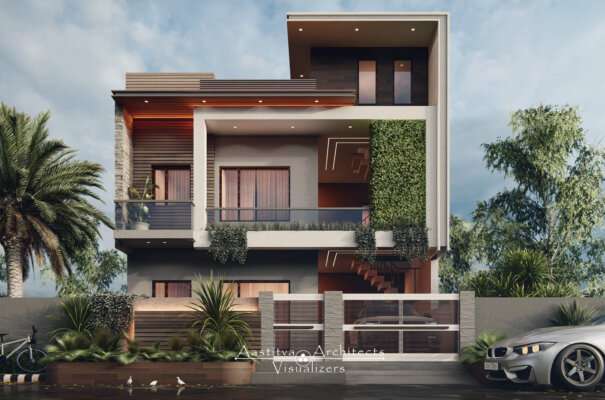
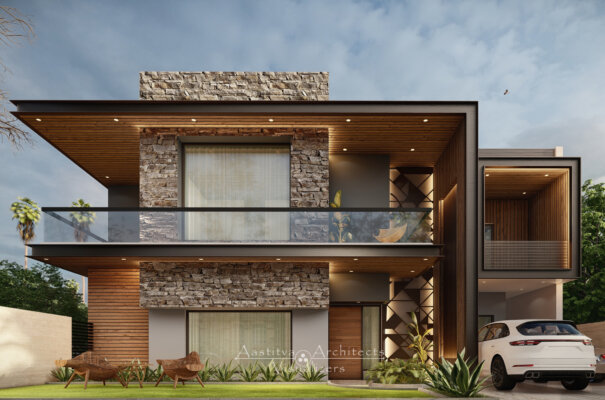
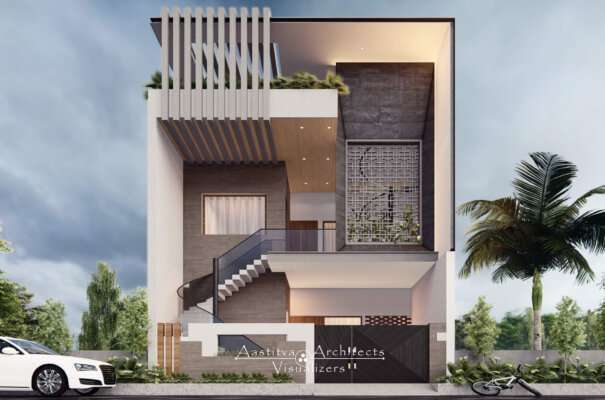
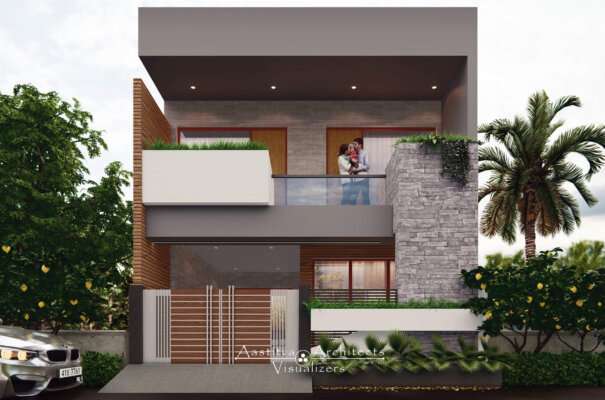
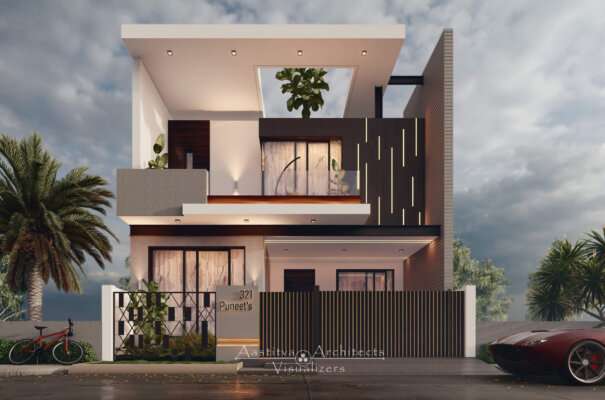
Howdy very nice website!! Guy .. Beautiful .. Superb .. I’ll bookmark your site and take the feeds additionally¡KI’m happy to search out a lot of helpful information here within the publish, we need work out more techniques on this regard, thank you for sharing. . . . . .
I don’t even understand how I finished up here, however I believed this publish
used to be good. I do not recognize who you might be but
certainly you’re going to a famous blogger in case you are not already.
Cheers!
Hello! I valid would like to torment with a mammoth thumbs up arrogate fitting for the noted info you fool here on this post. I resolving be coming recoil from to your blog quarry of more soon. http://www.surviv-io.fun
Hi there to every one, the contents present at this
site are truly amazing for people experience, well, keep up the good work fellows.
You actually make it seem so easy together with your presentation but I in finding this
matter to be actually one thing which I think I would never understand.
It seems too complex and very wide for me. I am taking a look forward on your subsequent post, I will attempt to get the hang of
it!
I lie that you mention importing pictures of the room into Sketchup so you can compare your model to it. If someone is considering using Sketchup, it would probably be a good idea to visit the V Ray website to learn about the add ons that are available to use with it. This way, they can learn about what they do and how to use them in order to determine which ones will be best for the type of projects they work on.