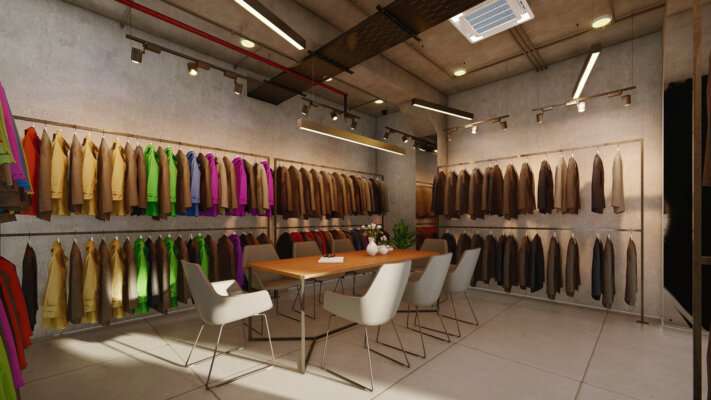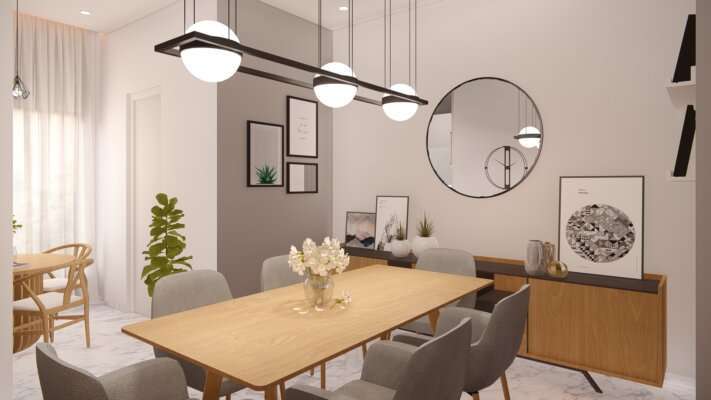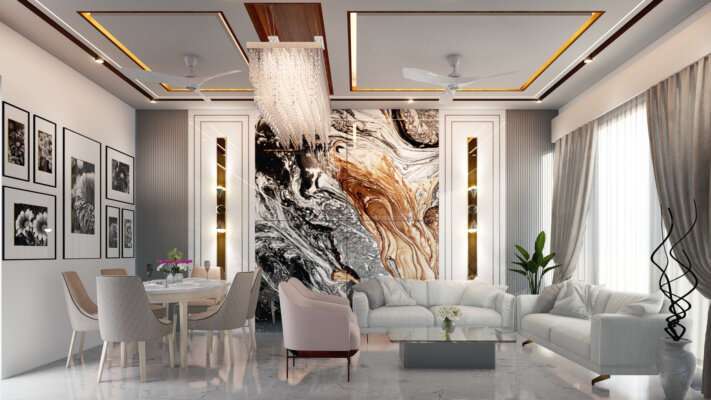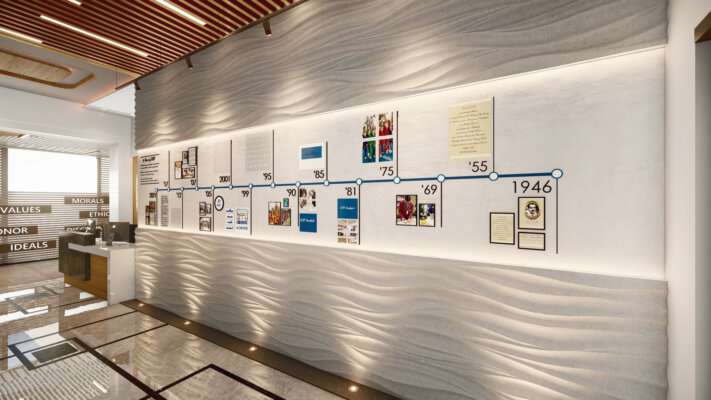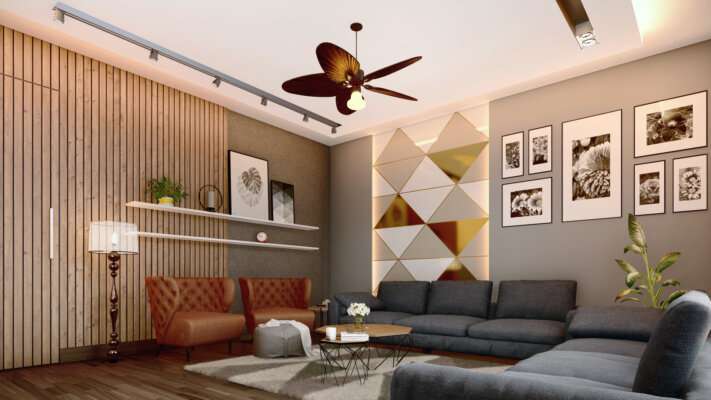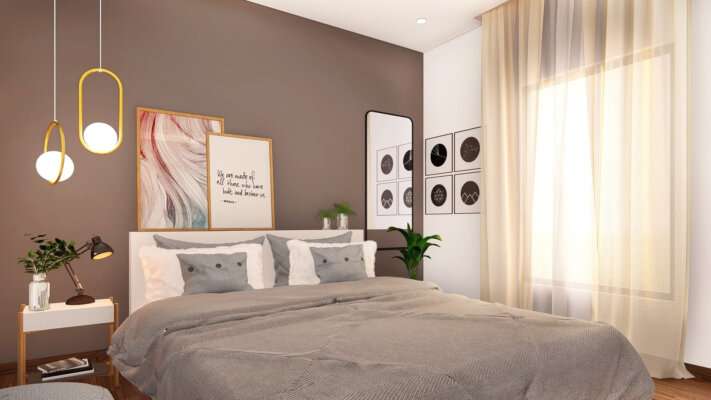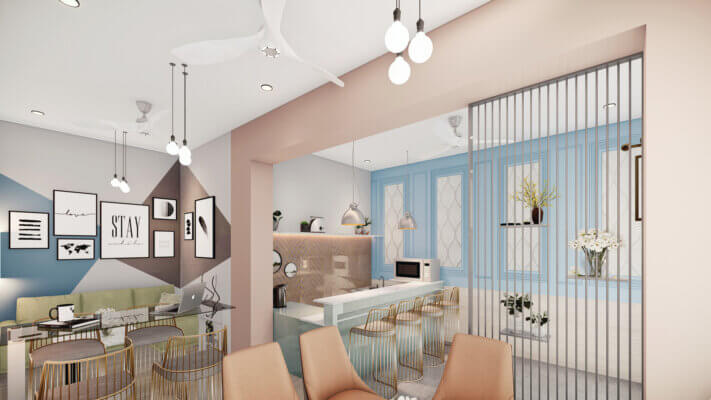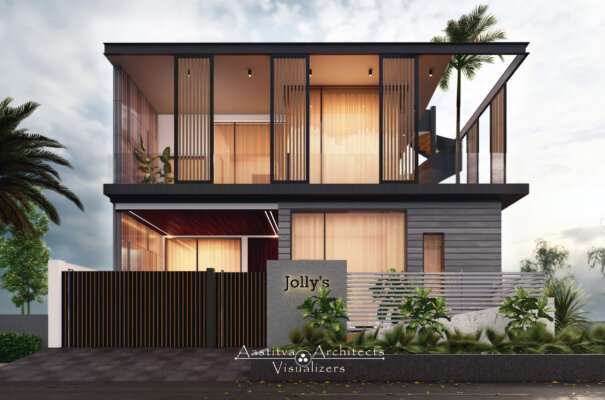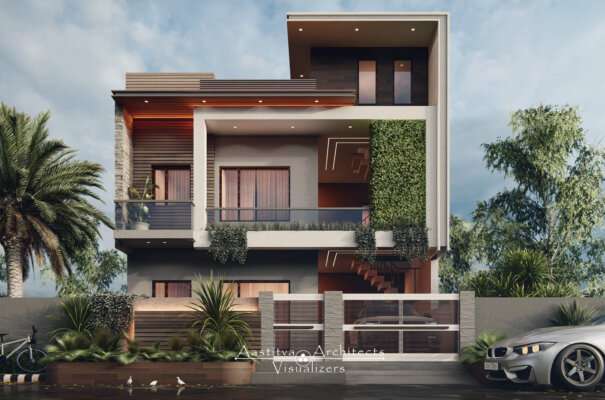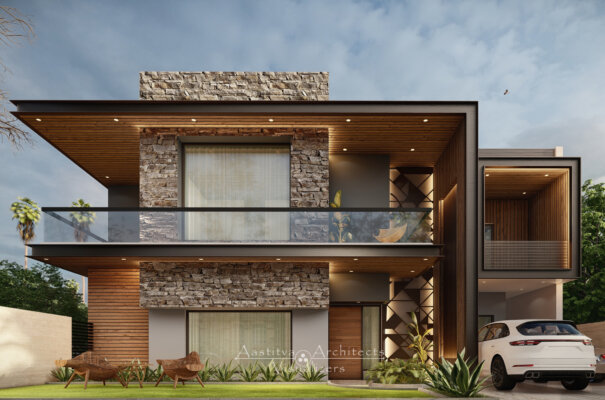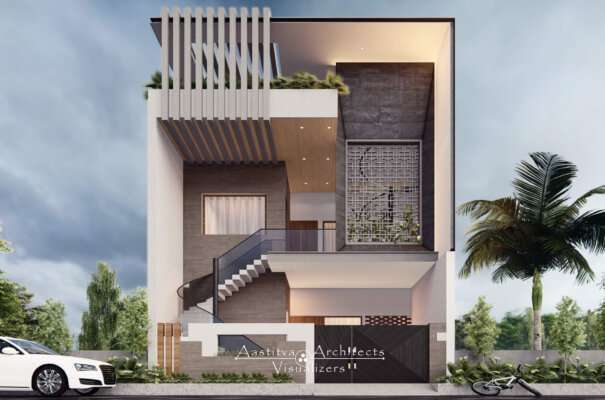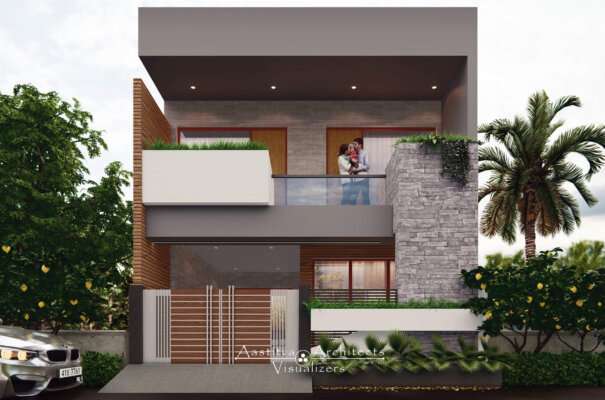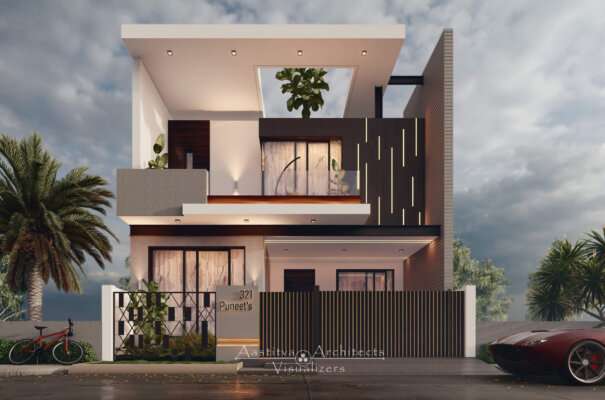Treehouses are not just for children only. We could be more acquainted with that traditional playhouse-like treehouse, still in the back garden of a home, the ideal spot to spend some time away. Probably wanted to imagine what it would be like to get a hideaway of your own.
A treehouse where you can rest, practice meditation or yoga, read a book, and drink something. Maybe it’s not those small tree houses, however, the ones listed down are will certainly more than that. They could just be the fantasy; beautiful getaways, with spectacular views, in the lap of paradise. Have a look at them because they might get your appreciation.
1. Around the Oak
This innovative treehouse is built-in Halle, Germany, by the architect Andrea Wenning from the German company Baumraum. It is constructed inside an oak tree, 11 meters high above the ground, in the backyard of a private home.
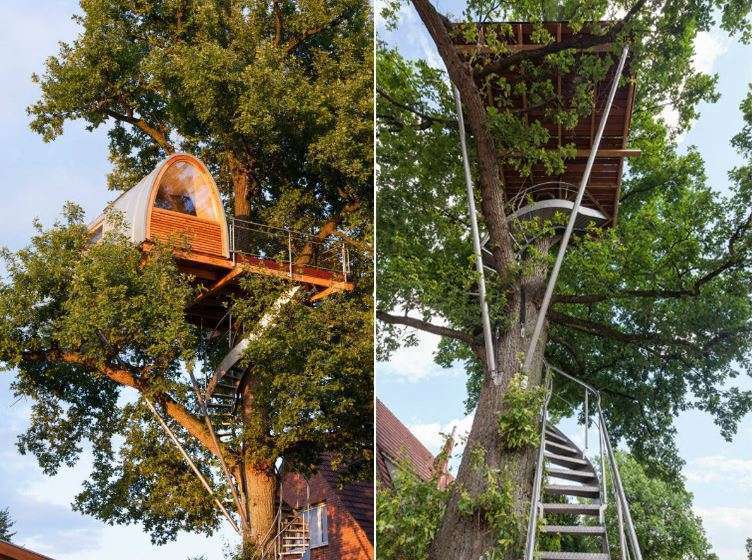
In addition to an outside deck, it has a double bed, built indoors, and a window seat opposite it.
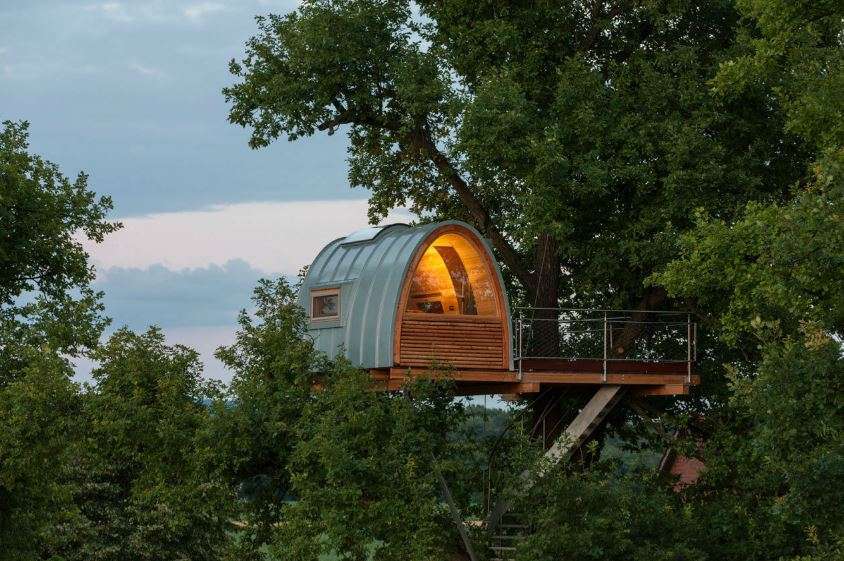
2. E’terra Samara
This nature-friendly treehouse is really a 5-star retreat in the Canadian woods, built to be just an environment-enclosed destination, an escape from the crowded urban life.
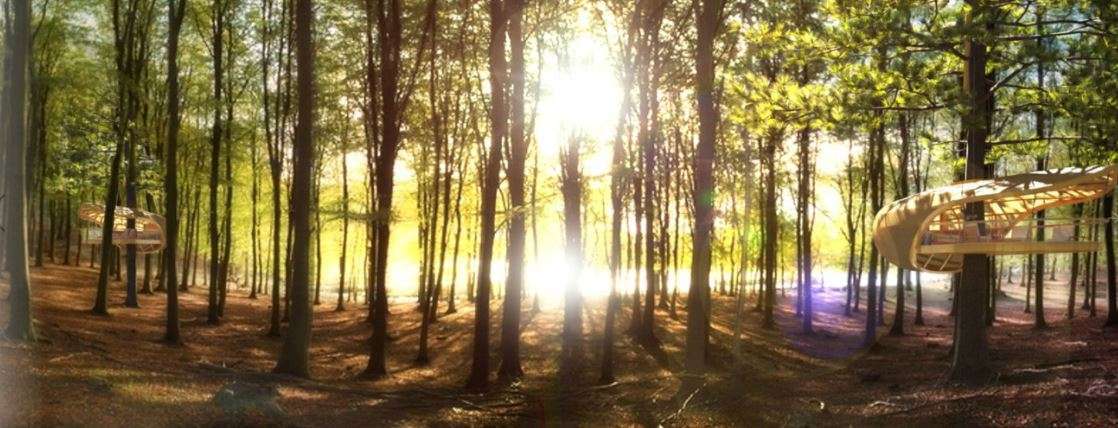
The house is positioned in such a manner that, rather than being bolted to it, it embraces the tree. This is an initiative by the Toronto-based artists, Farrow Collaboration Studio, to conserve the old forest trees.
Also, Read – Five Home Design Ideas for Every Space and Budget
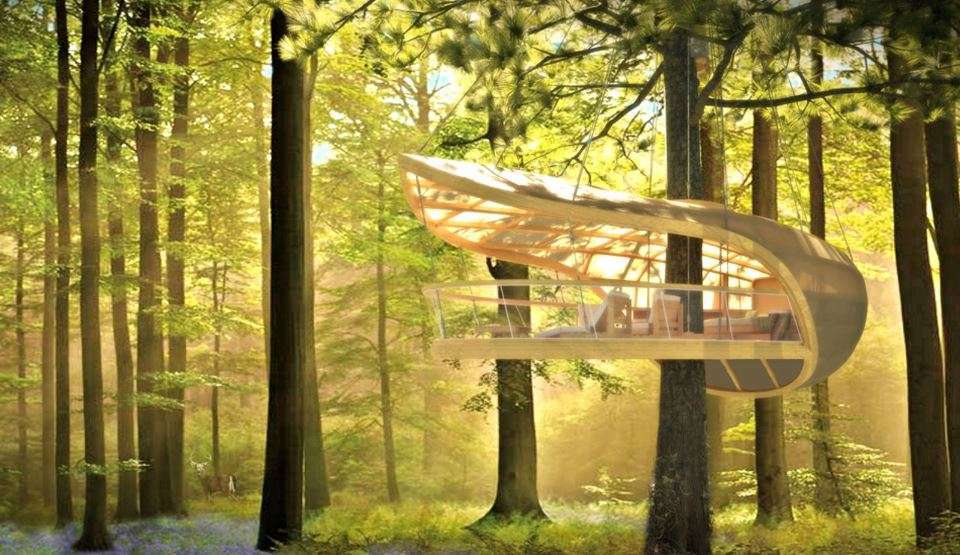
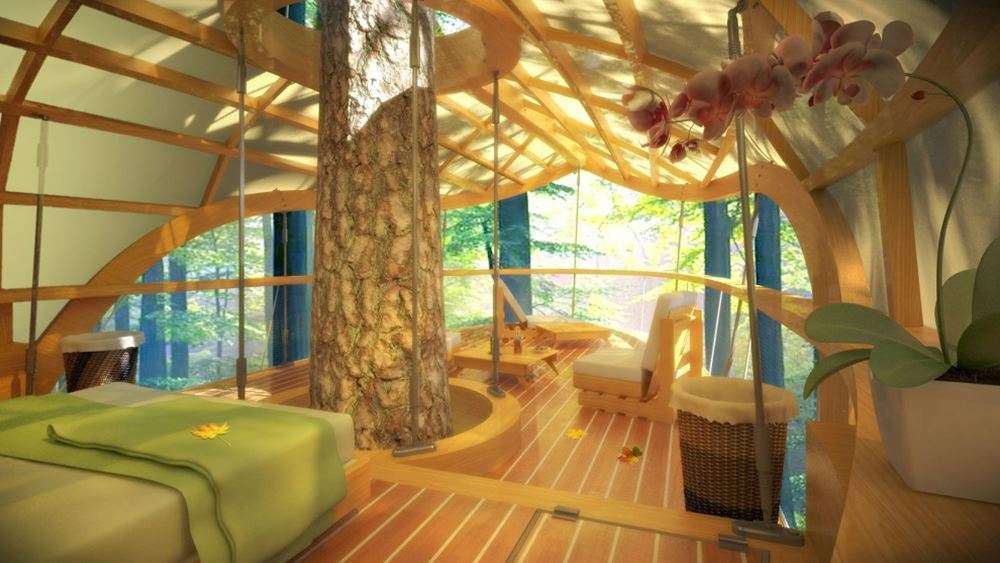
3. The 7th Room
This treehouse, built by Snøhetta for Treehotel in Sweden. For some spectacular sights of the northern lights and stargazing, it could be the ideal place.
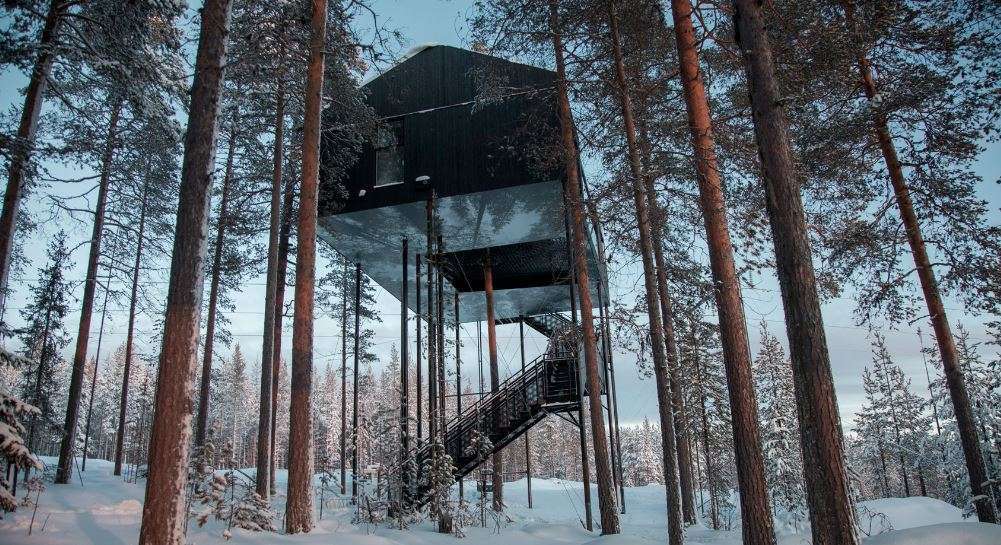
The architecture of Snøhetta blurs the borders between indoors and outdoors, with all the translucent glass panels and the space for outdoor play. The house is also covered in ashwood, integrating with the pine tree area, its natural environment.
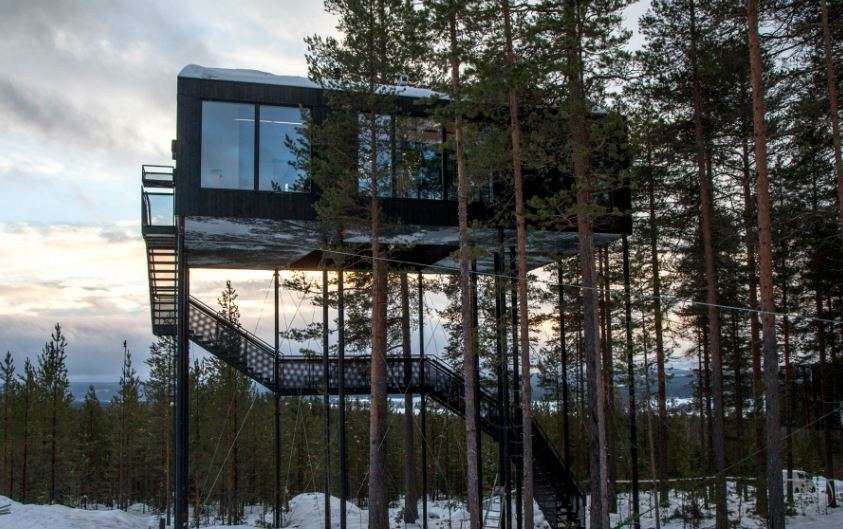
Also, Read – Architecture Design – 5 Stunning homes of 2020 you cannot miss
4. Urban Treehouse
This is another house designed by the German firm Baumraum, which, as a practical matter, this organization specializes in. It consists of two cubic shapes, 4 meters away from the ground, and is equipped for long-term life.
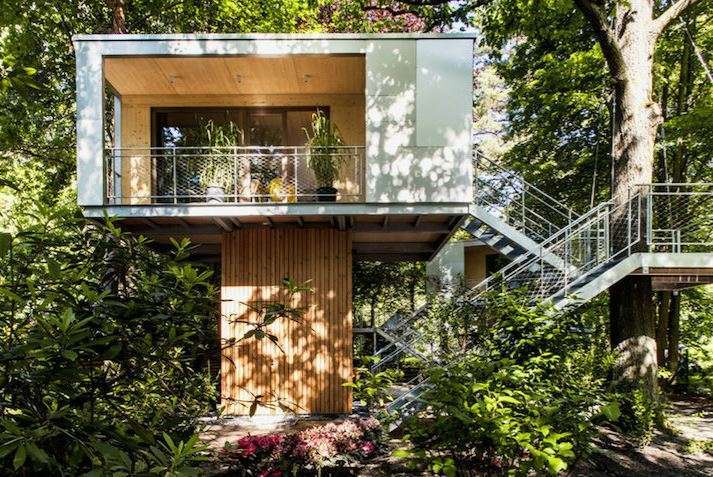
In addition to living space and bedrooms, it also has a bathroom and a kitchen. Although its facade is clad in aluminum, it has a pleasant timber inside, representing a stylish contemporary style that blends well with the natural environment.
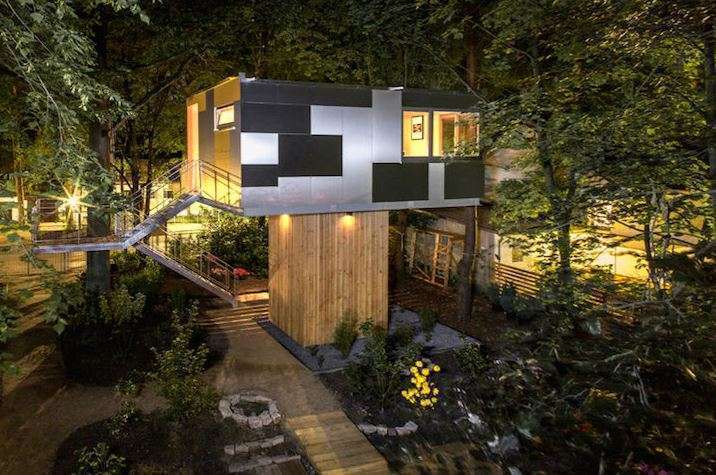
Also, Read – Interior Design Vs Interior Decorating Vs Home Staging Vs Interior Redesign – What’s the Difference?
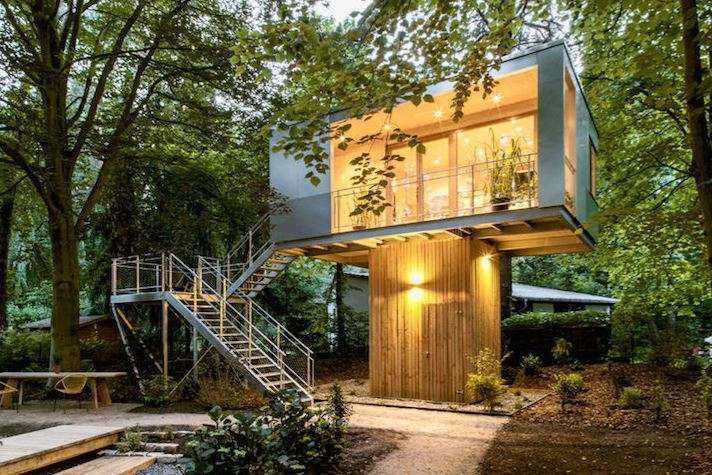
5. Tree in the house
This cylindrical home, rather than being constructed on top of a roof, is partially elevated just beyond the surface, circling across a roof in its middle.
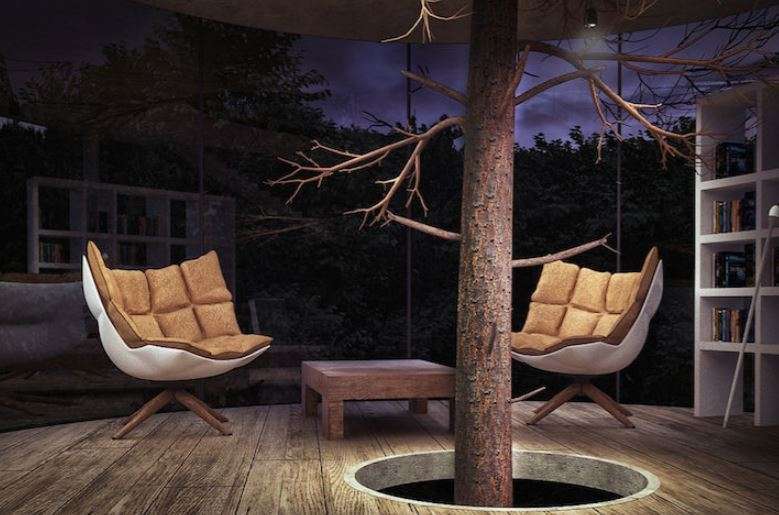
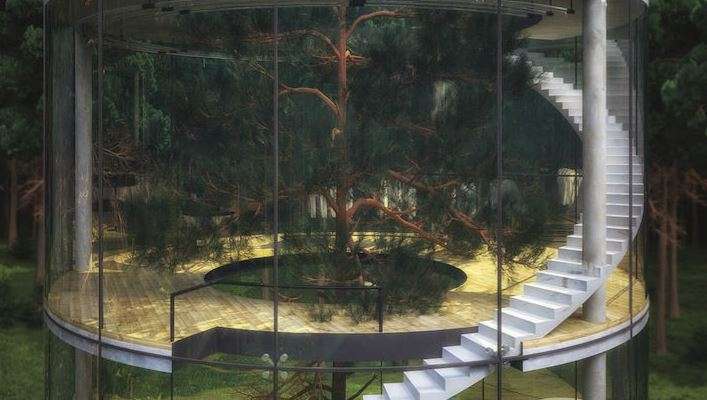
The 4-storey home, constructed in a forest in the Almaty Mountains, is totally enclosed by translucent glass, enhancing the spectacular view of woods and the starry sky. A.Masow Architects designed this urban retreat.
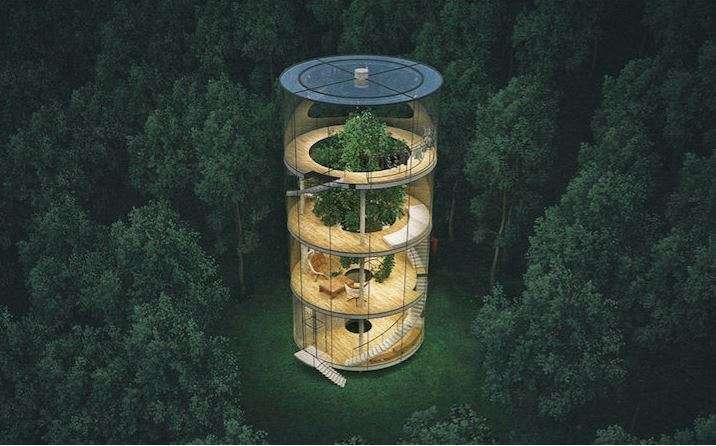
6. Yellow Treehouse
The Yellow Treehouse is a cafeteria designed by Pacific Environments Architects, in Auckland, New Zealand. It is curled along a 40-meter-high redwood tree, and 12 meters up from the ground is the treehouse itself.
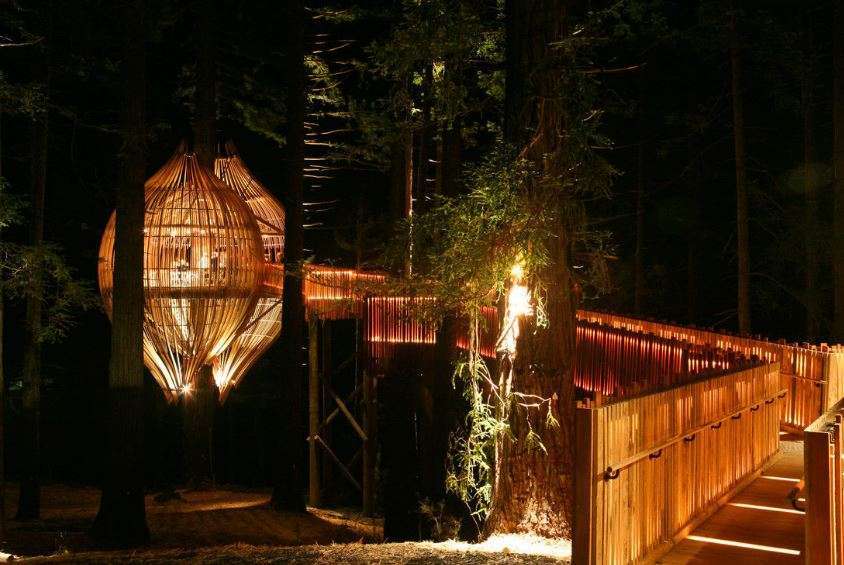
The tower, which is 10 meters tall, is blanketed by circular timber bars creating an organic design that depicts a butterfly cocoon or even an onion. The openings between all the ribs have allowed direct sunlight
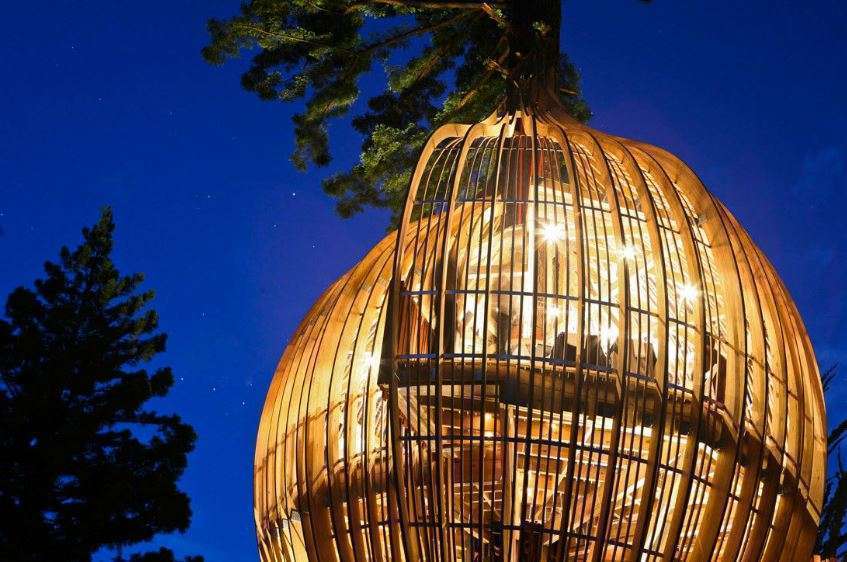
7. The Woodman’s Treehouse
The treehouse in Dorset Woodlands, England, gives a luxury atmosphere for its people, by the amenities accessible and the nice interior.
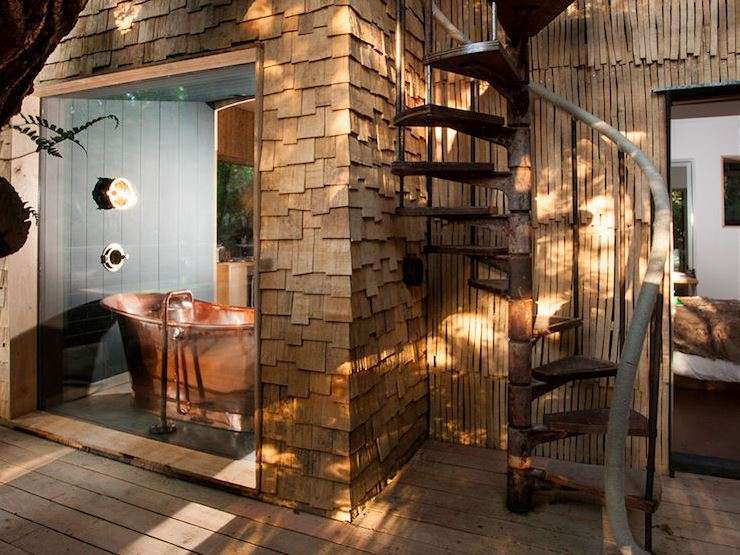
Crafted by green woodworker Guy Mallinson, the house is constructed solely using local resources, leaving no adverse effects on the natural environment.
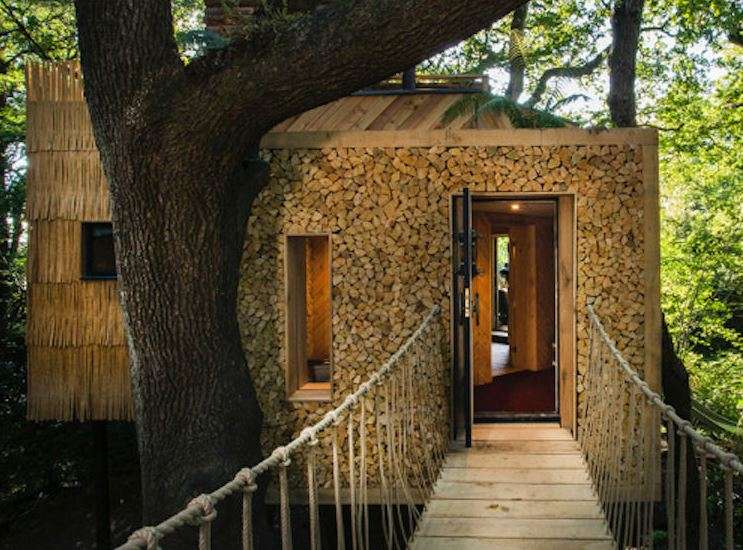
The exterior of the property, including chestnut logs and oak shingles, is covered in different styles and textures of timber.
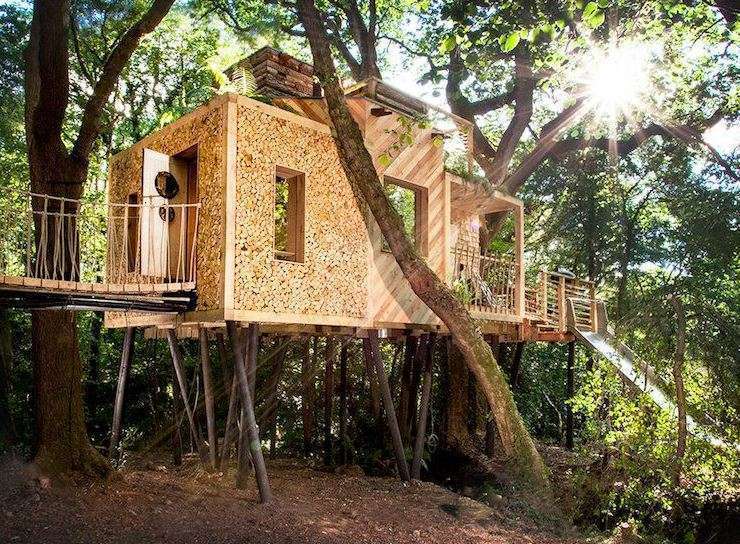
8. The Almke Treehouse
The perfectly built, wood, and glass treehouse is another German Baumraum piece. The building, located in Wolfsburg, Germany, was planned as a gathering spot for a youth local group.
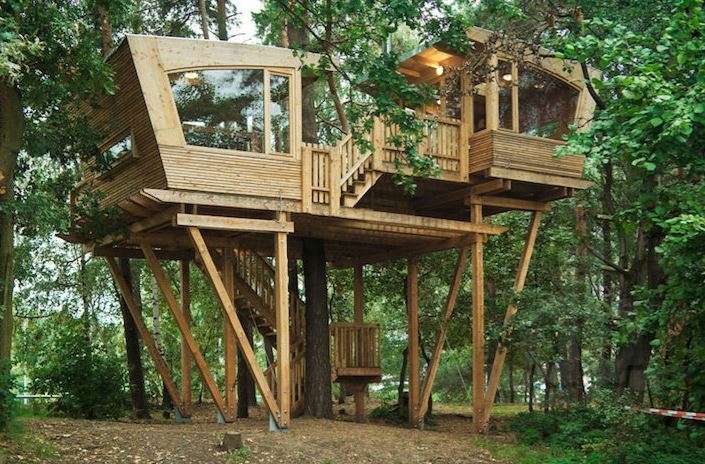
It consists of two identical opposite dimensions, one 1 m over the another, and a pine tree directly in the heart in between, including a room to visit, feed, and relax.
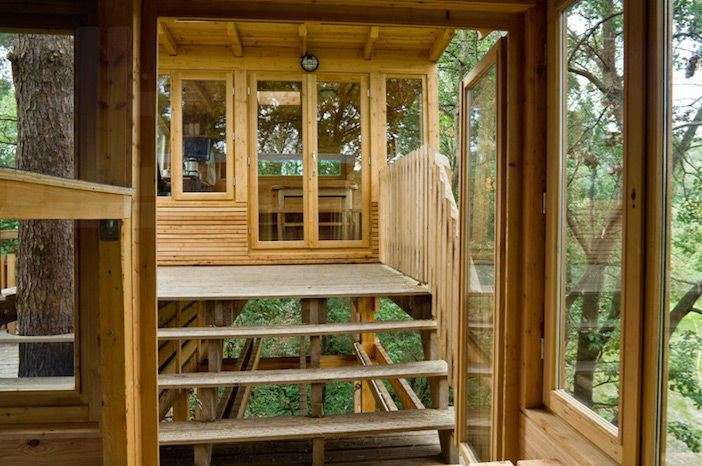
9. Free Spirit Spheres
In the forest of Vancouver Island, Canada, some fiberglass spheres are hanging 3 to 4 meters high above the earth.
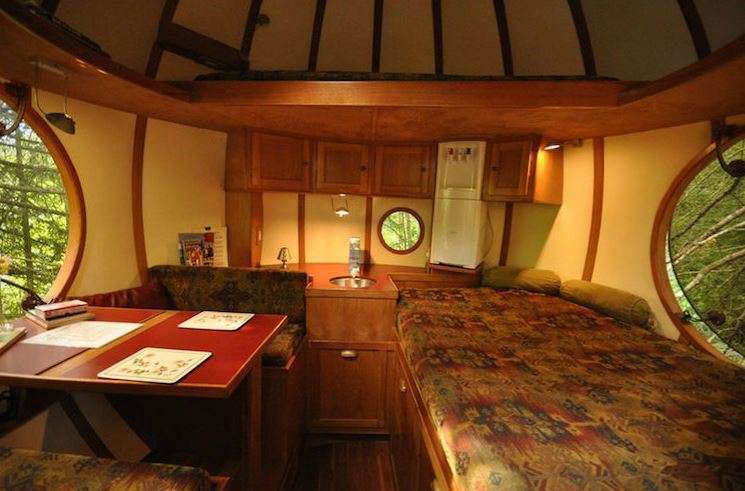
They were planned and developed by Tom Chudleigh, who clarified that the circular shape is intended to convey unity with the environment and equilibrium.
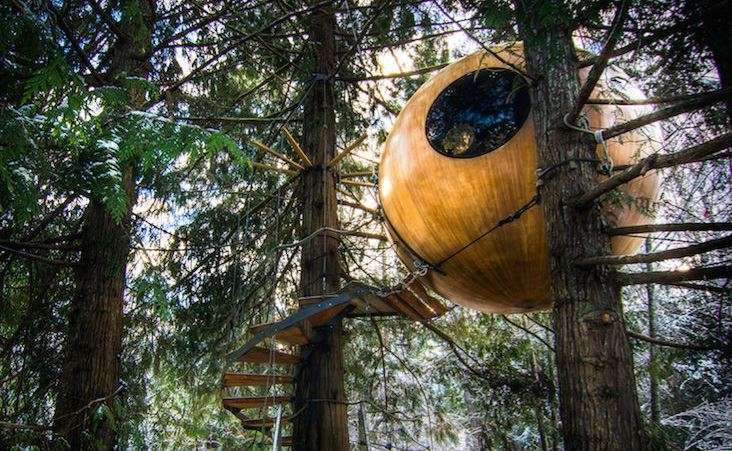
The spheres are covered with Yellow Cedar from the exterior and can house up to two occupants.
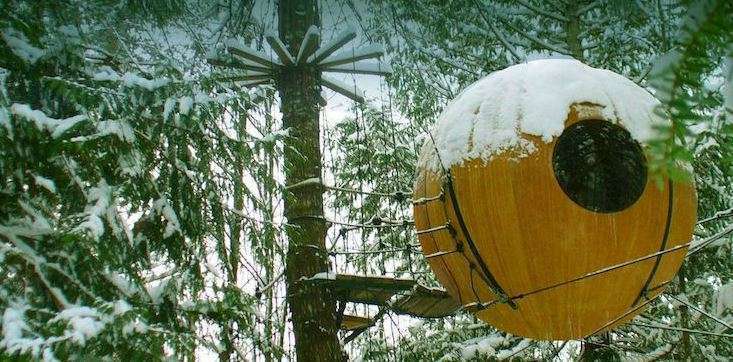
10. Danilchik Family Treehouse
Swinging amid the Red Cedar trees of the forest in Port Orchard, Washington, this treehouse looks like a residence from a fictional story. It was created for the Danilchik Family by Peter Nelson of Treehouse Studio. Through a 50-foot ramp, the house is open.
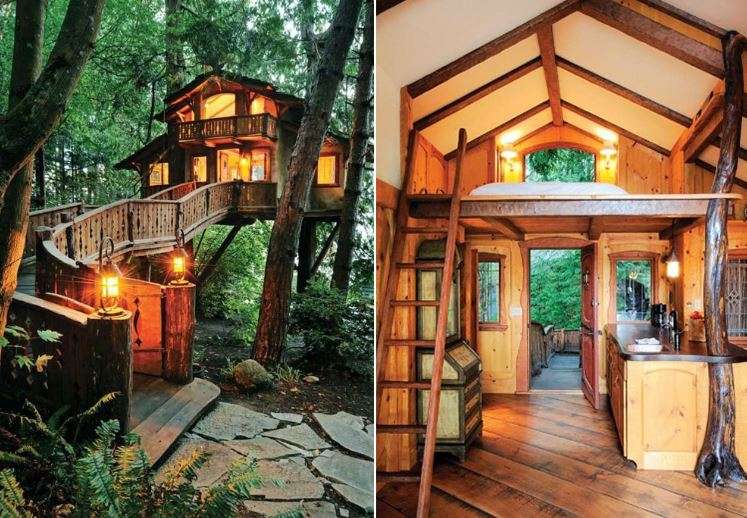
The architecture of the structure is fully covered in timber and consists of a large living area with a kitchen and dining room. It also has a spacious bedroom on an elevated floor and a sleeping area.
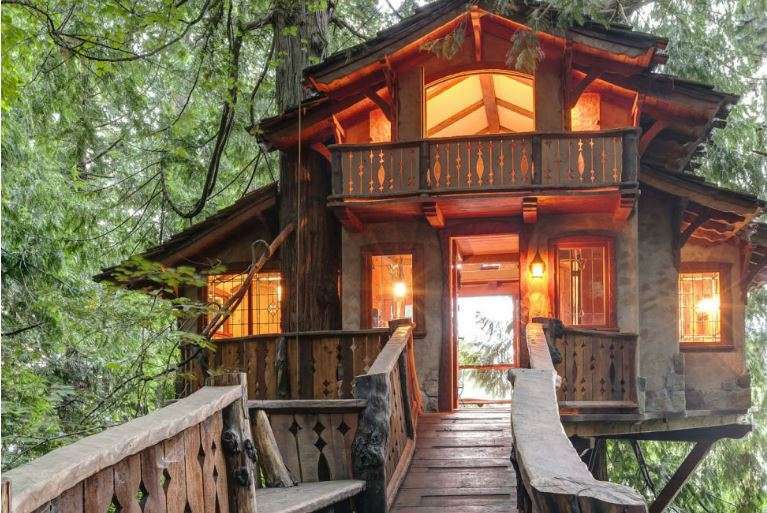
About us,
Aastitva Architects and Visualizers have been working on the amazing quality of architectural animation, designing, rendering, and walk-throughs, providing top-notch services to its clients. Make sure to stay updated on their content on Facebook, Youtube, and Instagram.
Check our Interior Gallery
INTERIOR GALLERYCheck our Exterior Gallery
EXTERIOR GALLERY
Architect Planner and Blogger
Author for Aastitva Architects and Visualizers
