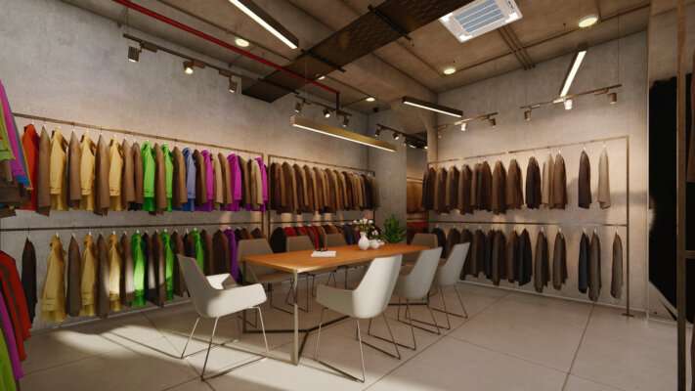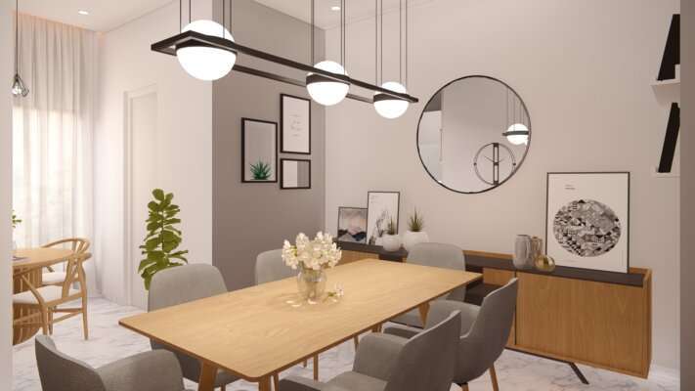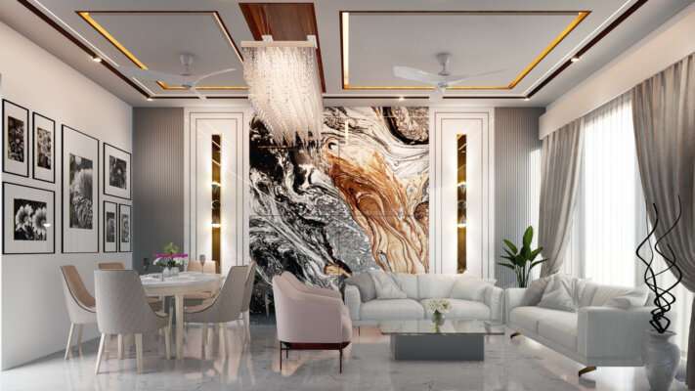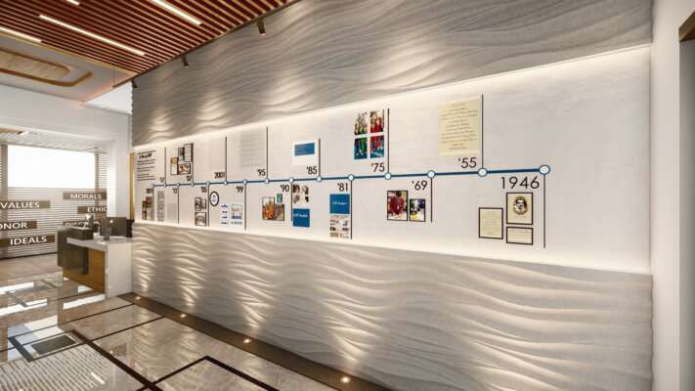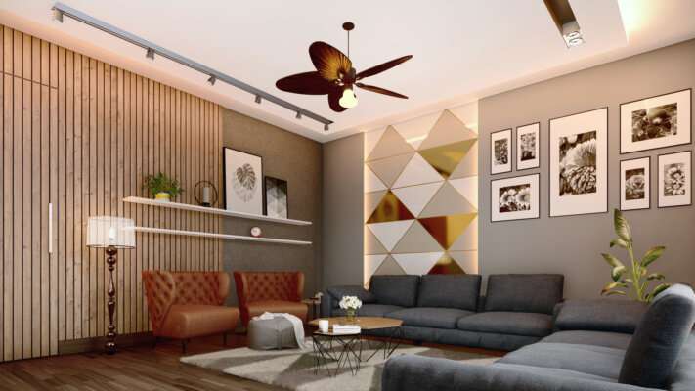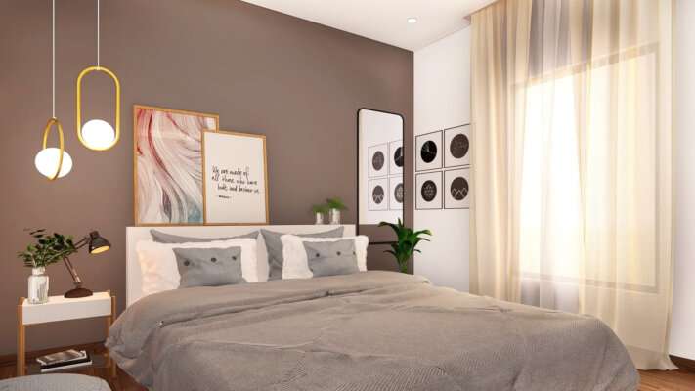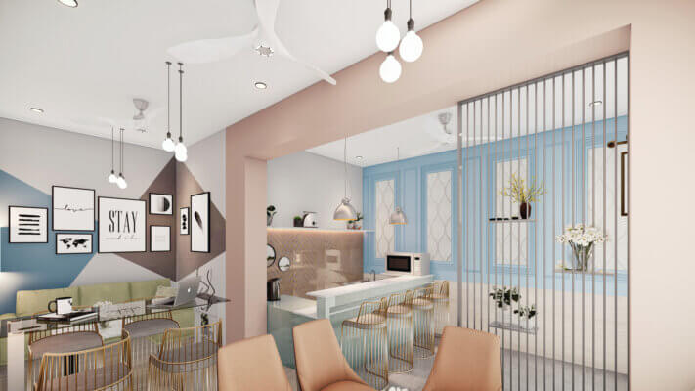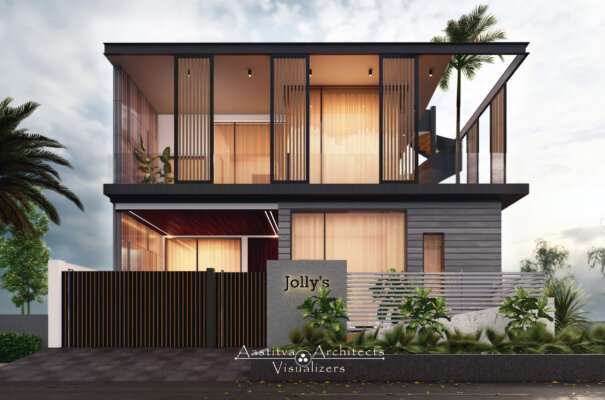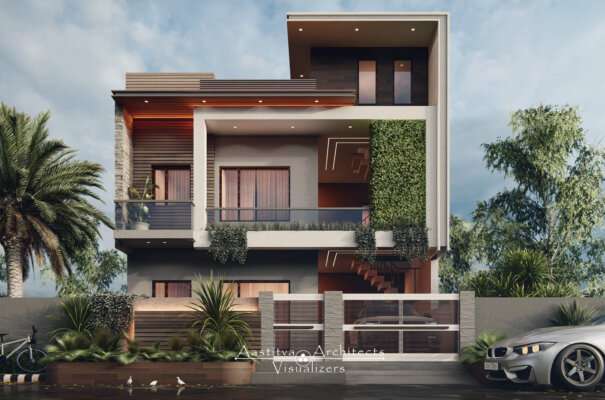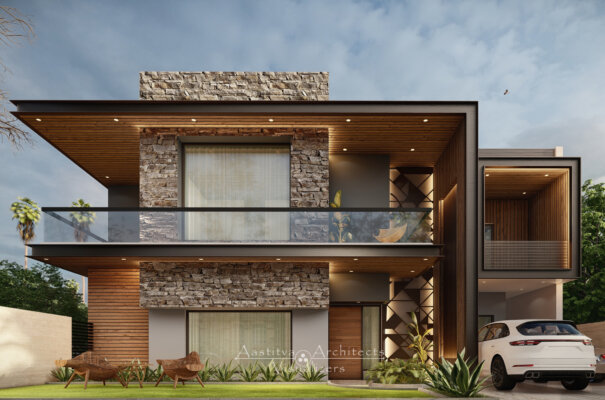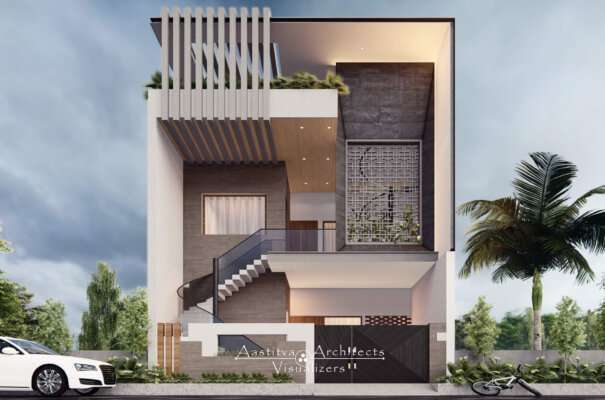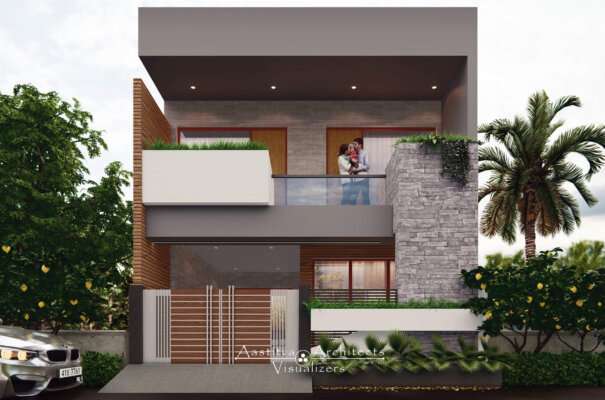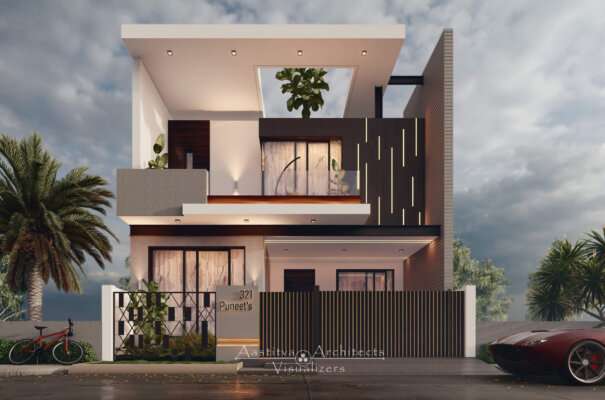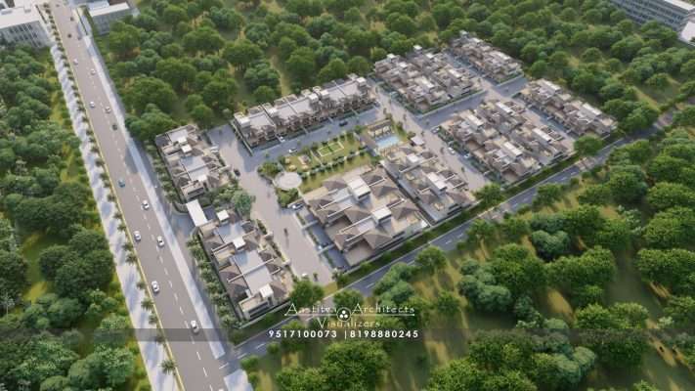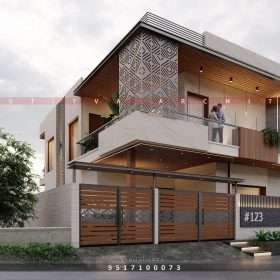Concrete House – Geometric House
The A-cero design studio shows one of the last pieces of the amazing geometric house works on a large single-family home. It takes place on a 5,000 m2 plot, in the suburbs of Madrid. It is a single floor structure with a total surface area of 1,600 m2.
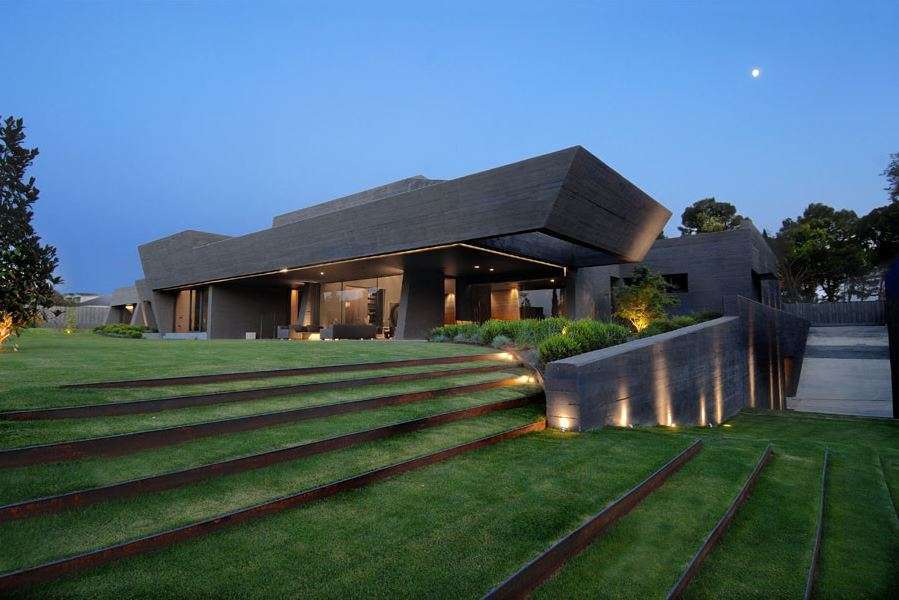
The first impression this majestic geometric house provides as people walk into the plot is that the structure seems to be concealed between concrete walls and vegetable ramps leading up to the top. They are colored in dark grey and have green areas in them, which appear to rise into the horizon.
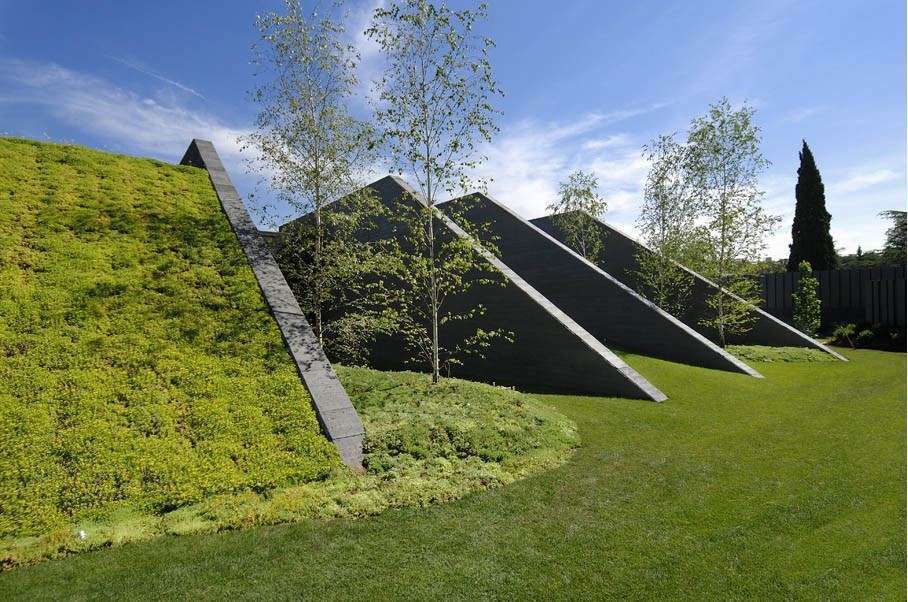
The façade of the building reveals a beautiful organic vision of the building as a whole and then even the rough concrete displays the kindest face.
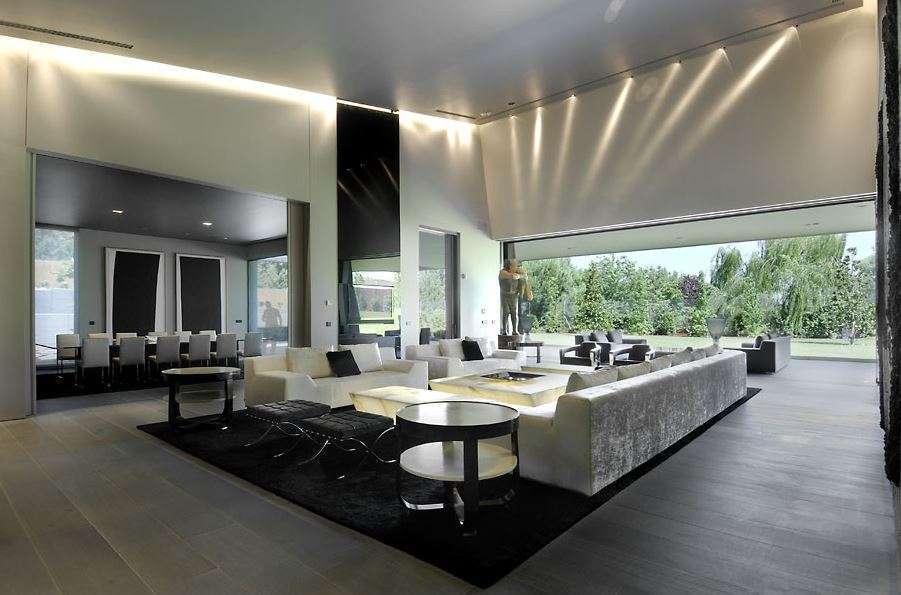
The rear of the house is entirely opened for the garden where there is a kitchen, a living room, a library, a laboratory, and bedrooms. The big windows, the volumes installed and the sculptures (made of concrete too enhance) on this façade cover the porches of the many houses.
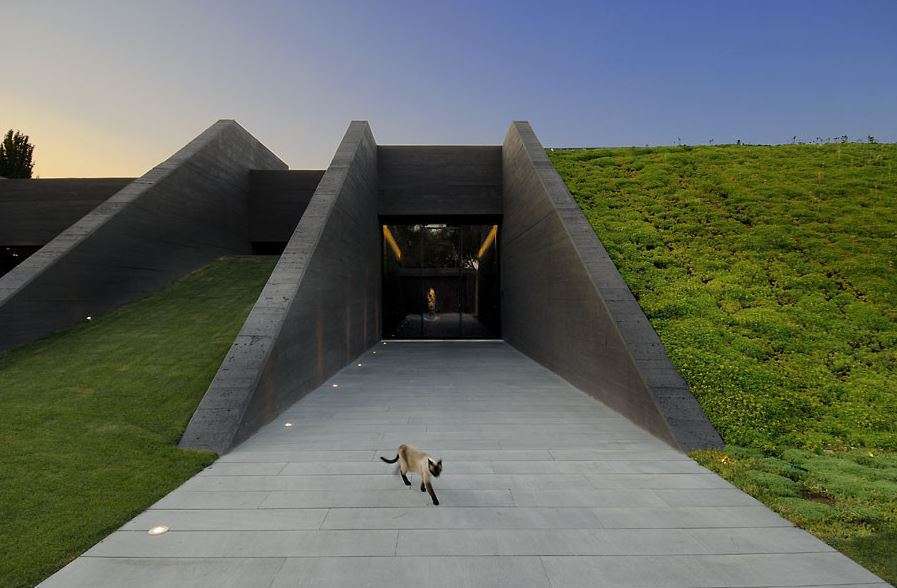
Also, Read – Five Home Design Ideas for Every Space and Budget
The broad window of the main lounge immediately covers itself to allow this to remain entirely accessible to the external areas.
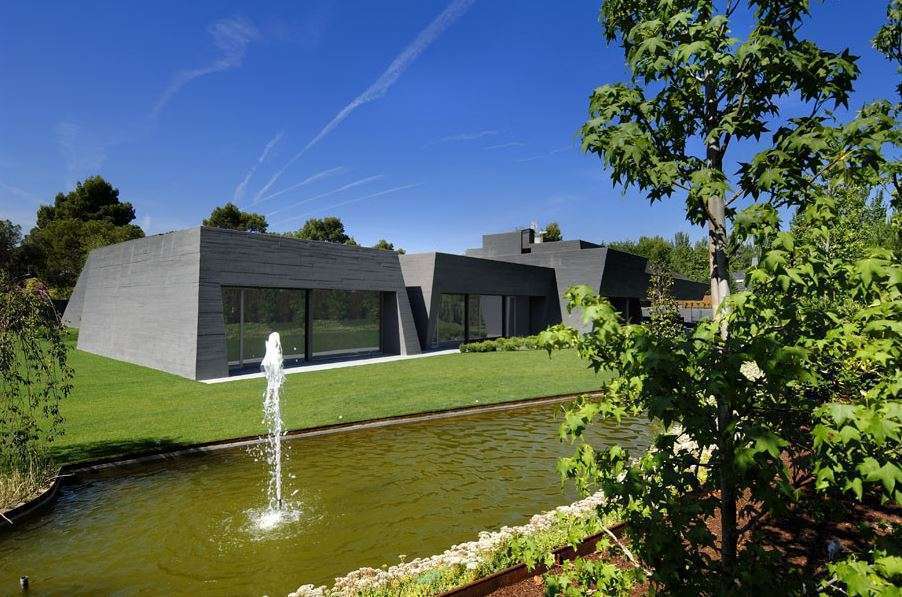
The plot also features a beautiful lawn, a small lake, and a paddle track.
The ecological factor is very much in this work of A-cero: the façade and the roof have the key ecological functions since they are filled with vegetation which is low in consumption.
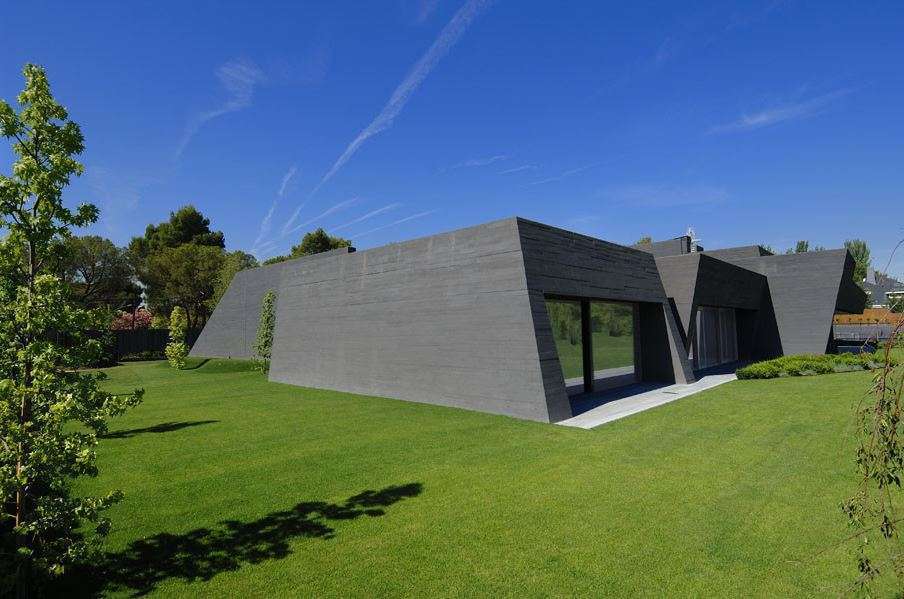
Also, Read – Architecture Design – 5 Stunning homes of 2020 you cannot miss
In addition, a renewable energy system made of large surfaces with solar tubular collectors has been installed on the roof of the house which gives the house’s energy autonomy.
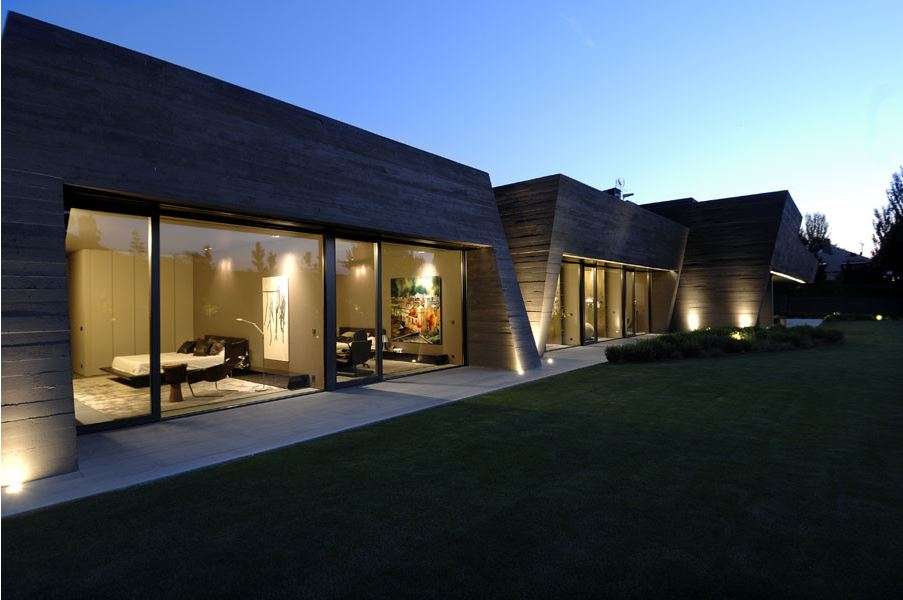
Hill House – Geometric House
Designing a home can be very complicated, but basic considerations act as a point of departure. Much like the landscape, the environment, the desires of the customer, and the sun’s location.
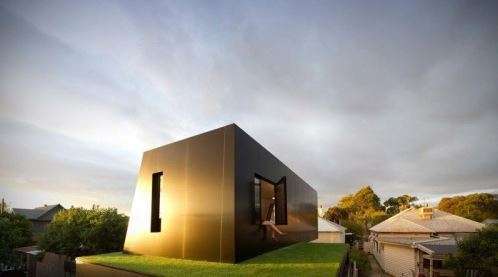
The Melbourne, Australia suburb grounds with their rectangular and narrow form offer a range of limits on access to sunshine. Andrew Maynard Architects found an innovative way to work around this issue.
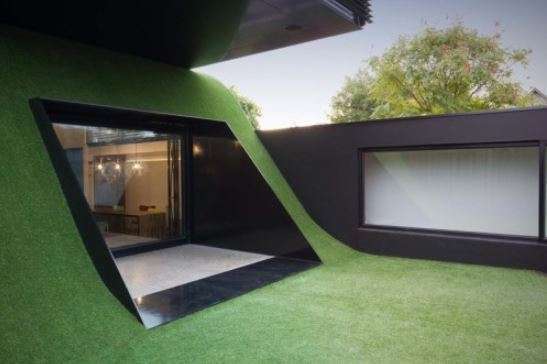
The housefront of this geometric house faces north, so there is no sunshine in the yard, on the south side of the property. The plan was to build a new building at the land’s rear end.
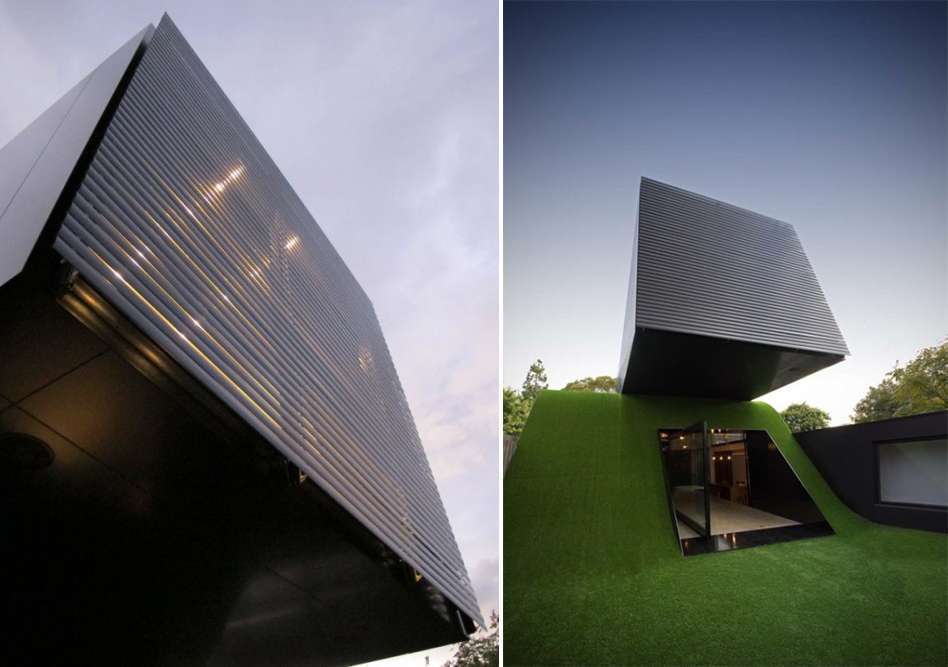
The frame, a cantilevered cube, faces the sun and serves as a shelter for the lower level, shielding it in summer from the sun and allowing exposure to the light in winter. And a sloping slope covered with grass was built to take advantage of this exposure to the sun, and therefore the “Hill House” was built.
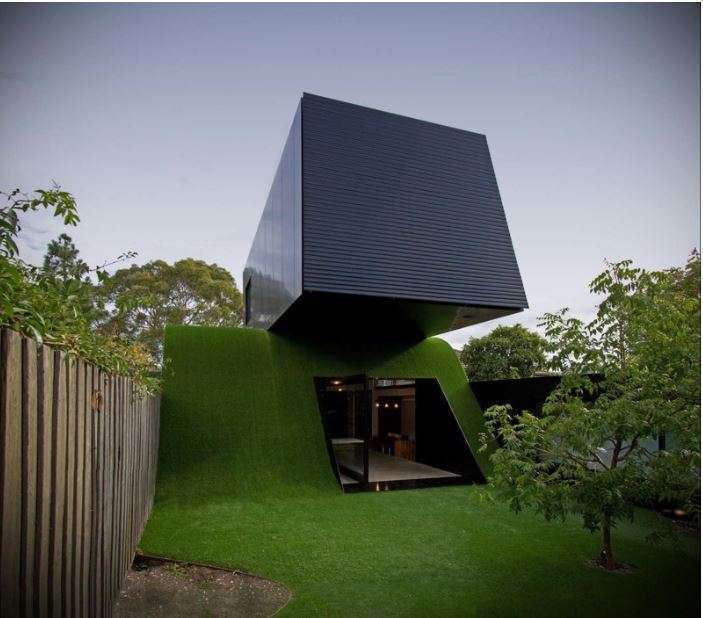
Also, Read – Interior Design Vs Interior Decorating Vs Home Staging Vs Interior Redesign – What’s the Difference?
The current building faces the original home, and the middle of the house is now the yard. The movement between the two volumes takes place through a corridor constructed on the ground side, linking the bedroom area to the kitchen.
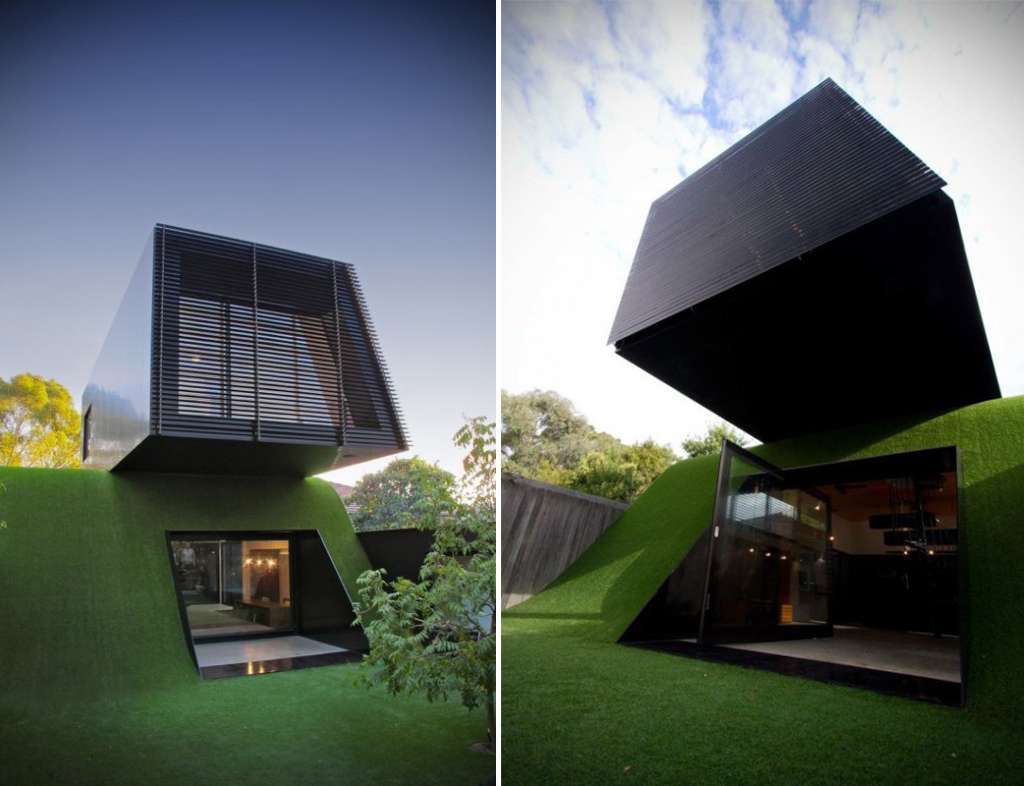
The passage is lower than the kitchen floor, providing a step that serves as a platform for the “Zero Waste” table.
18.36.54 House, Connecticut
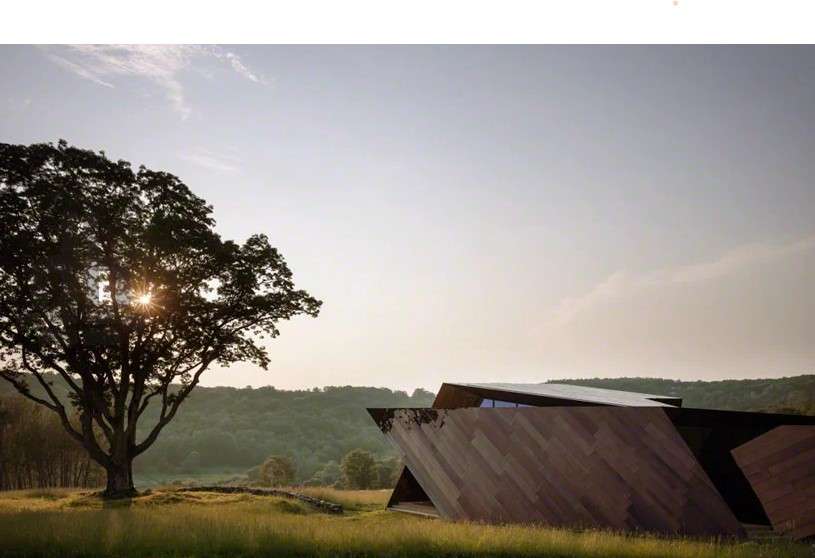
Situated in Connecticut on a 54-acre meadow surrounded by 250-year-old oak trees and historical low-stacked stone walls, Designed by Daniel Libeskind’s ‘18.36.54 home’ uses a faceted layout to display dramatic views from all site angles.
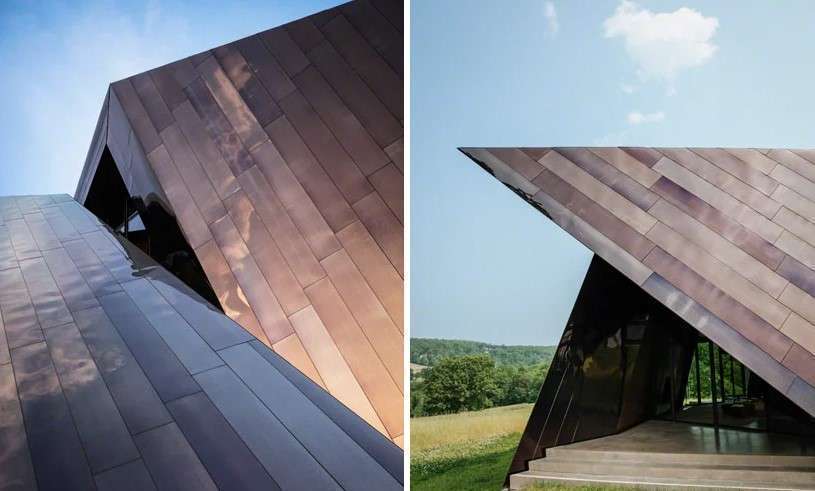
The 2000 square foot unusual geometric house is constructed as a continually folding 18-plane, 36-point, and 54-line ribbon frame. Its outer layer consists of translucent copper plates, maintaining the natural material palette since it is clearly independent of the external environment.
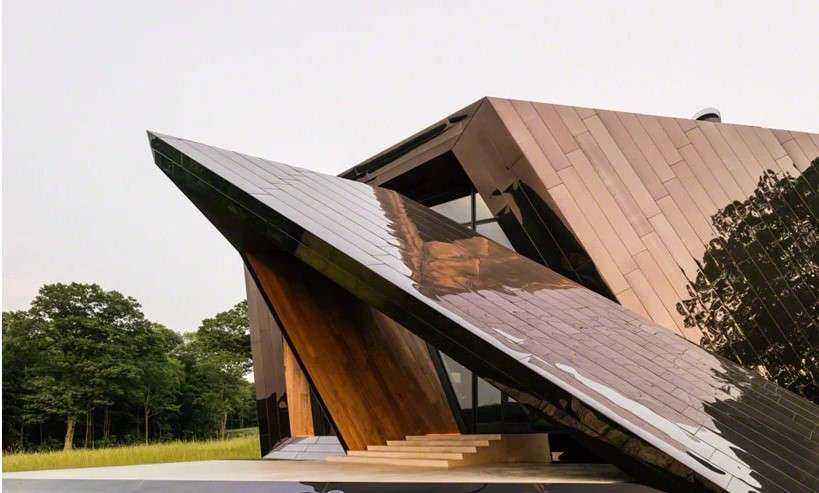
The interior is built of deep-tone wooden planks that give the interior a warm and elegant feel.
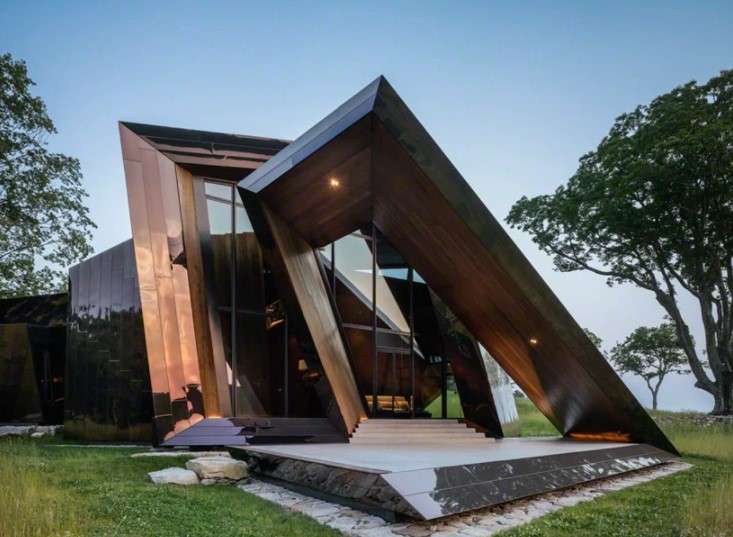
The covering envelope outlining the borders of the home is the foundation for all the house elements, packed with almost concealed glazed panels allowing for blurred views or partial light entry points.
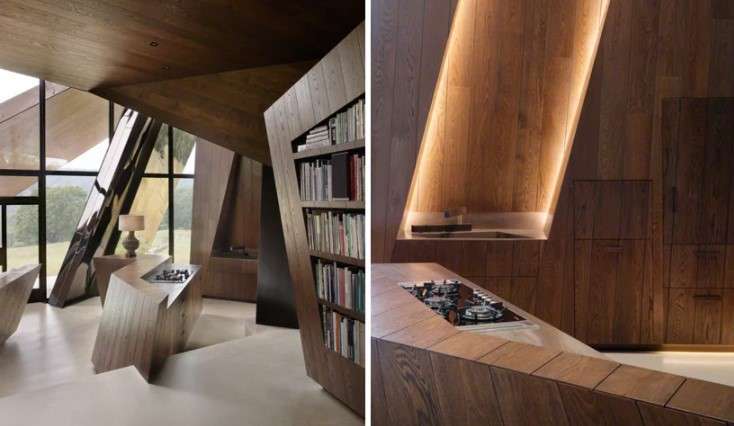
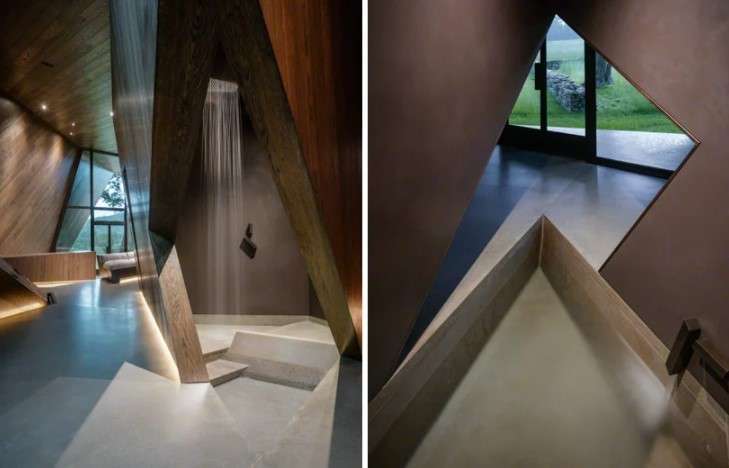
The interior reads as a single number, where the ribbon reaches the ground plane, implicitly mark the distinction between programmatic components, or serve several roles, as the roof plane folds down into a partition extended into a piece of furniture.
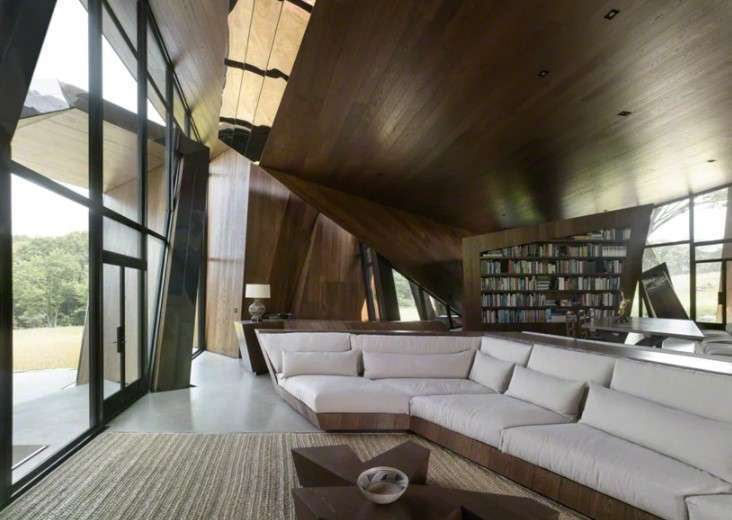
Gulf Island Residence
Designed by AA Robins Architect, This elegant prefabricated geometric house clad in rusted steel is situated on the Pacific Ocean’s rocky southern shores near Vancouver, British Columbia, Canada.
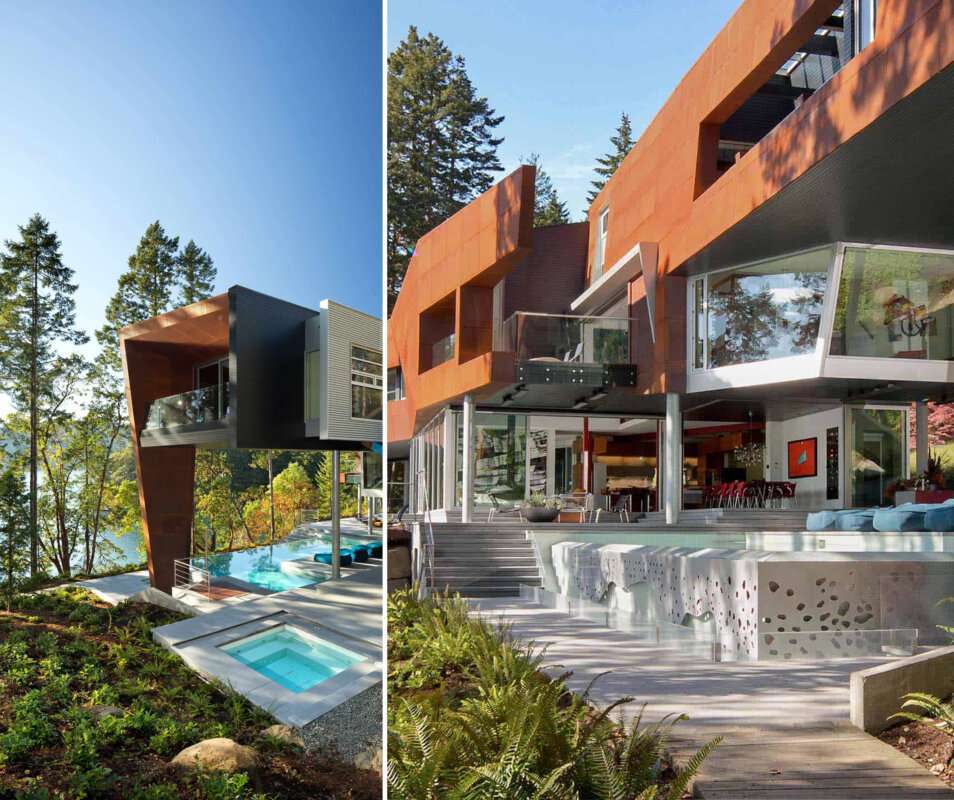
The property overlooks a small bay that sits in the harbor between Vancouver city and Vancouver Island in the Gulf Islands. The only way to get to this home is by ferry from Vancouver which made it an adventure in itself to create this home.
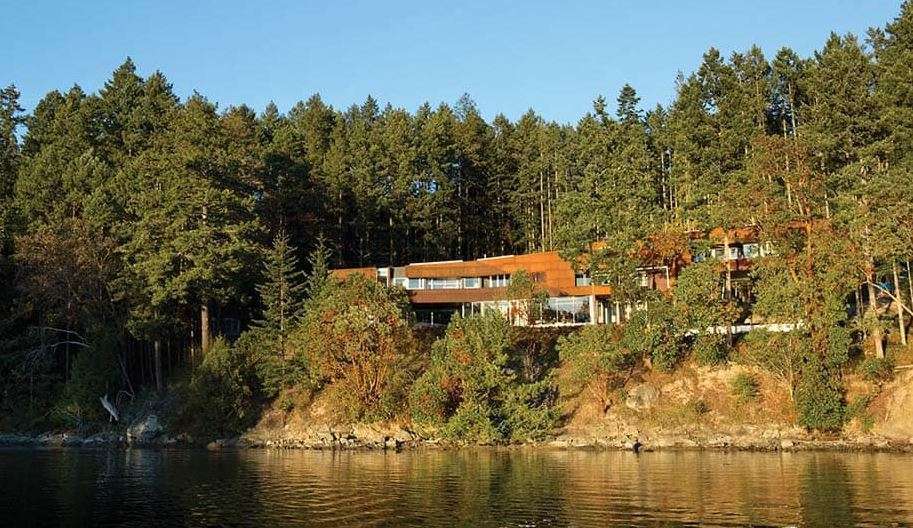
Designed in a prefab workshop, the concrete components for this 6,500 square foot house were barged over to the island and carried to the site by 23 trucks after the foundations were finished.
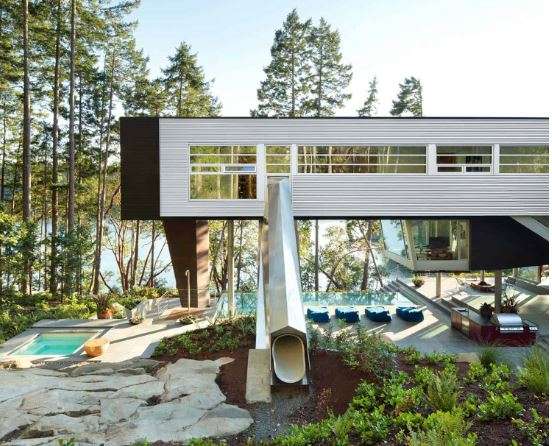
The architect took on the enormous task of sculpting this home into an architectural marvel, reflective of classic sculptor Alexander Calder in a futuristic theme.
The outer and internal facade cladding consists mainly of a weathering steel patina.

This cladding takes on the colors from the natural scenery, while the windows in the prefabricated house often face the bay and blend into the walls to remove the obstacles from inside and outside.
It also helps satisfy residents during the summer months, with convenient access to the patio and swimming pool.
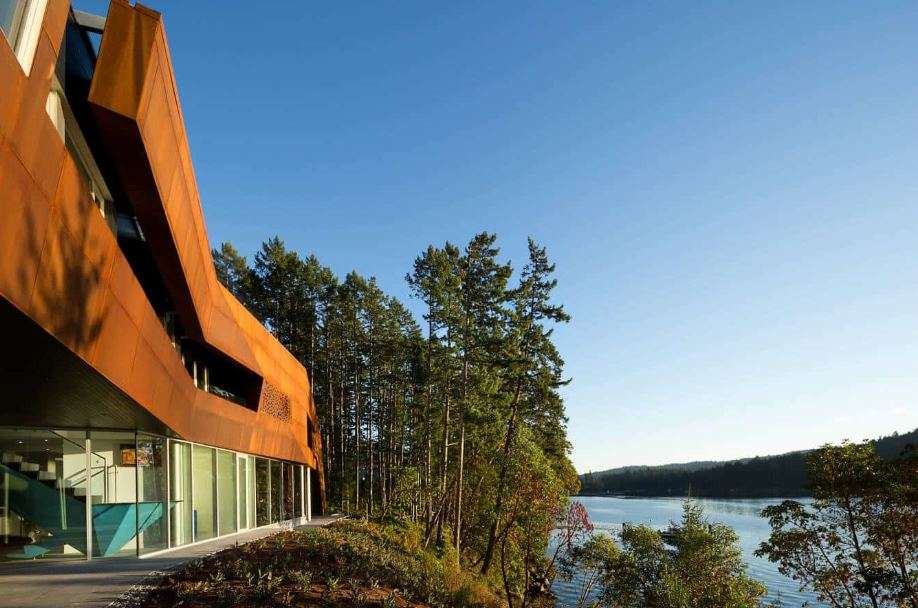
Because of geothermal energy, the pool can be used for a large portion of the year; operated by the ocean it provides both pool and underfloor heating systems with hot water.
This prefabricated house blurring the boundaries between inside and out is harmoniously blended into its natural surroundings.
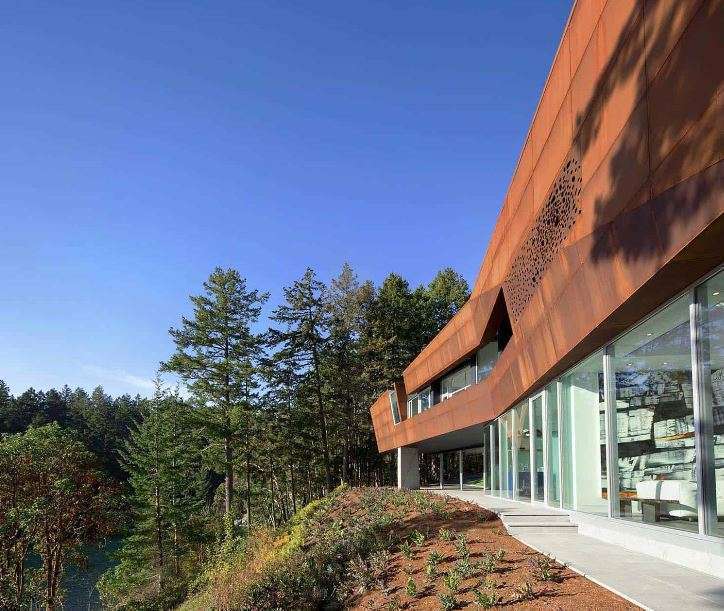
The emphasis was focused on the impressive architectural features that can be seen on interior and exterior architecture, as well as on energy consumption reduction.
Knapphullet – Geometric House
Knapphullet is a new addition at the property that replaces two separate sheds. The new building has a typical free sweeping of the walls. The roof folds down to the ground making a path leading to the upper cliff to a viewing platform.
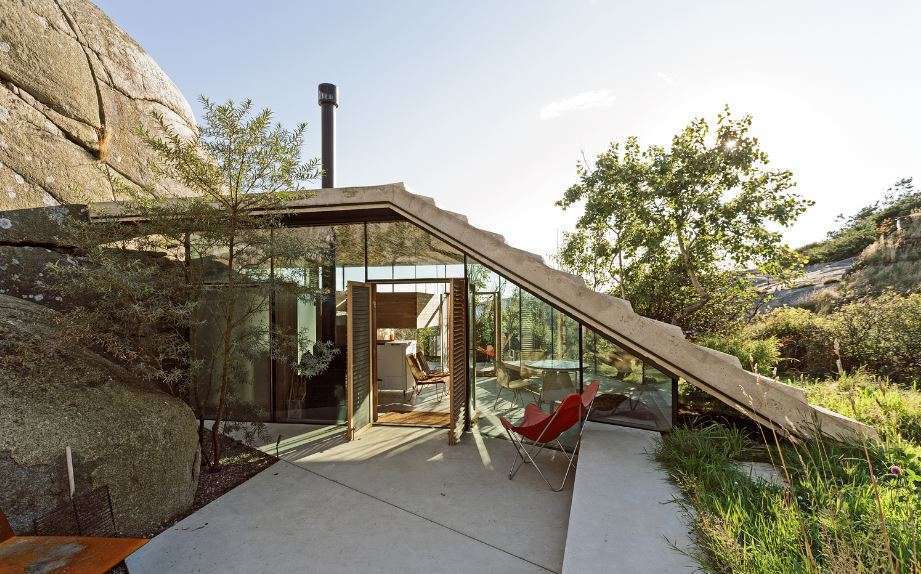
The project started as an idea of how a natural protected environment surrounded by large rocks and thick foliage could be used.
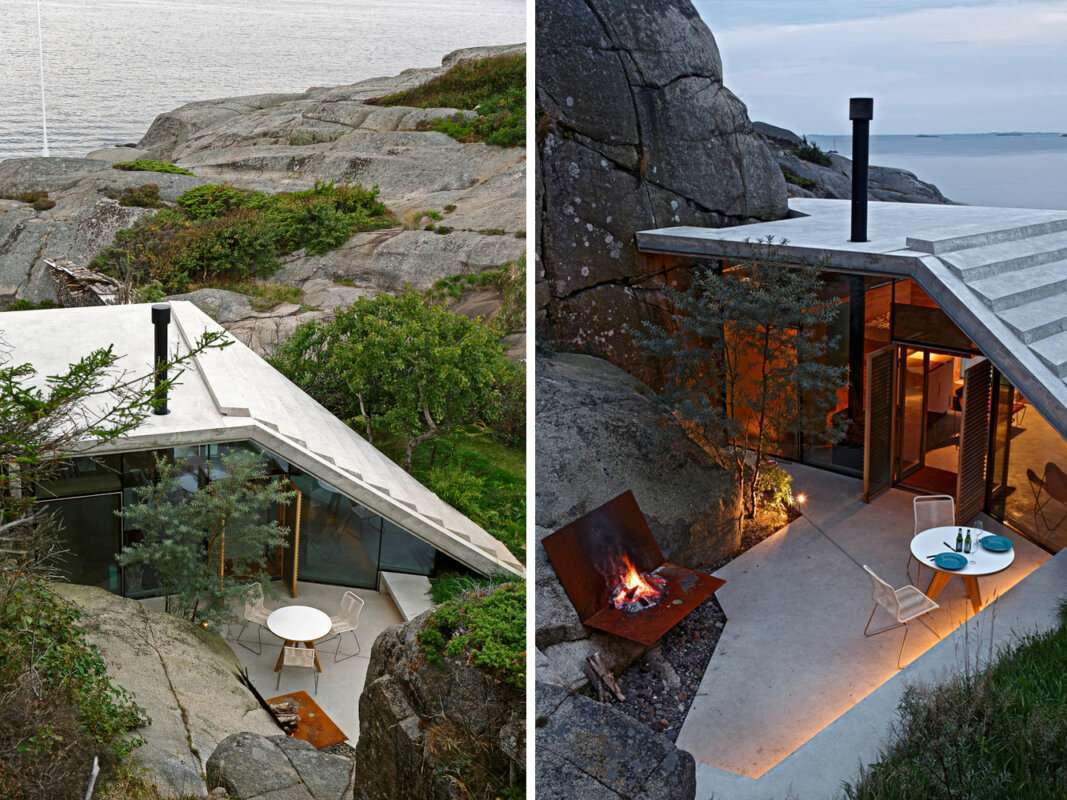
The idea was created to build a way to ascend up from this shelter to see the panoramic view of the sea that contributed to the roof’s signature shape: a stepped ramp leads up to the roof from the grounds.
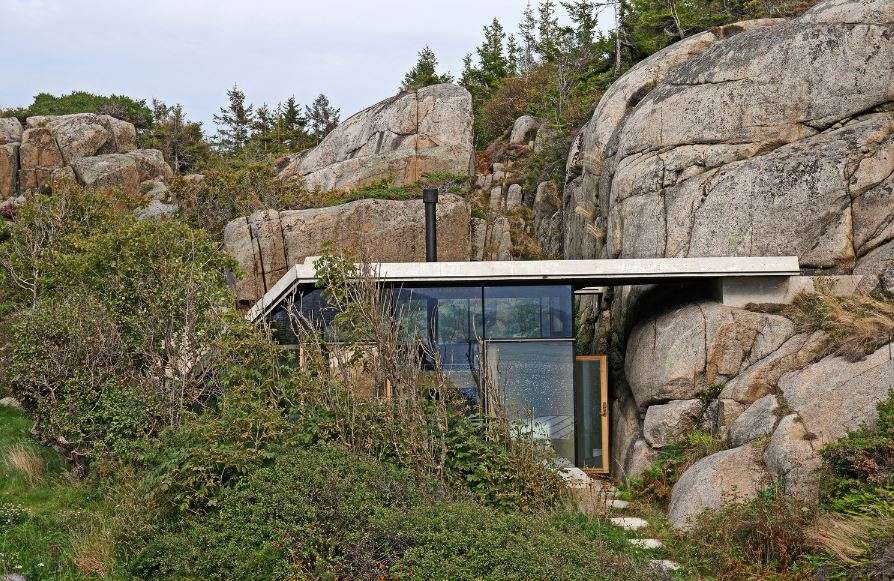
The house and the cliffs form a sheltered atrium, where the interior concrete bench stretches from the inside to the outside and links it all together.
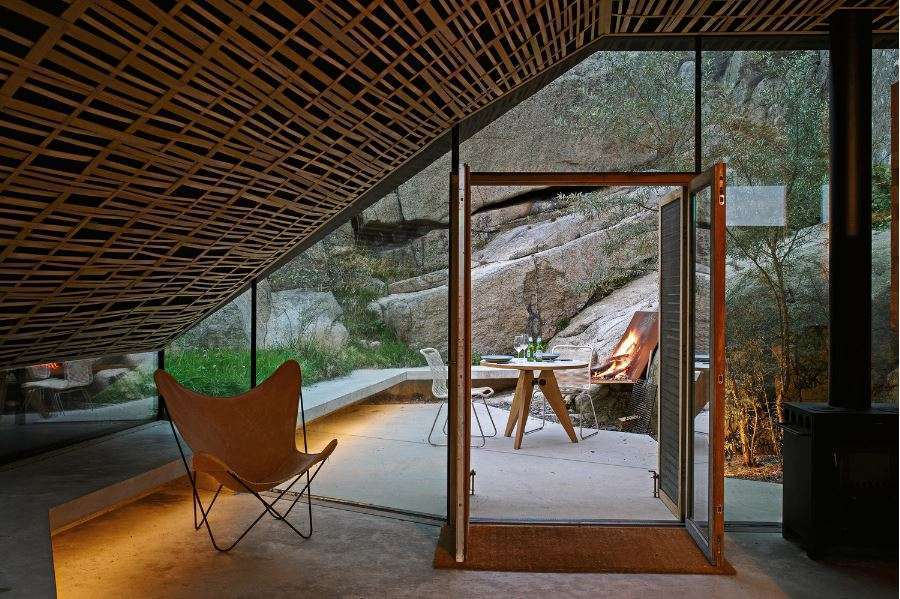
The annex features a hanging bed, a small dining space, and a bathroom. This slant shaped geometric house covers a limited footprint, but space extends to three floors vertically: the basement, the ground floor stage, and the top.
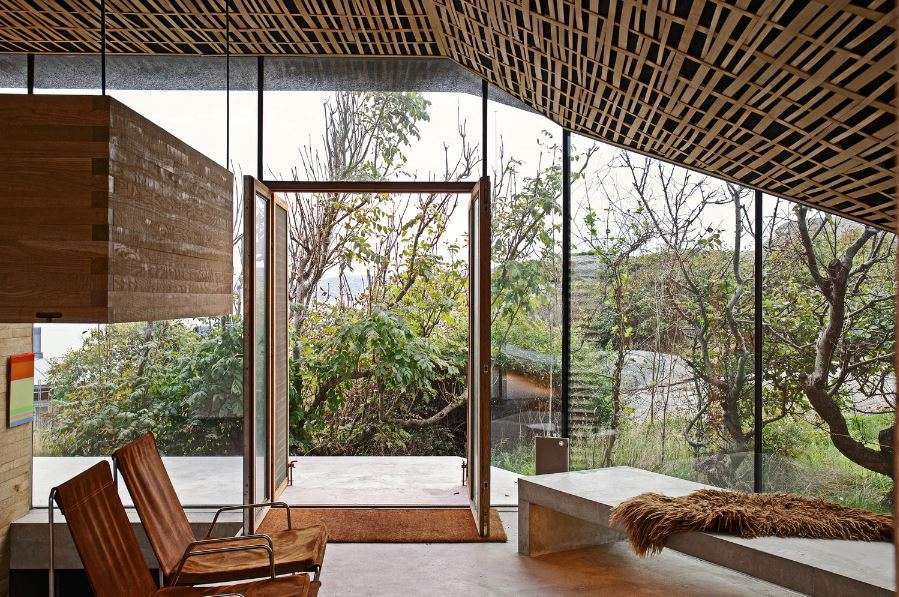
Access to the annex is via a footpath which runs north of the site along the small meandering wooded area. The slit on the board, paired with a hammock, pours light into the frame.
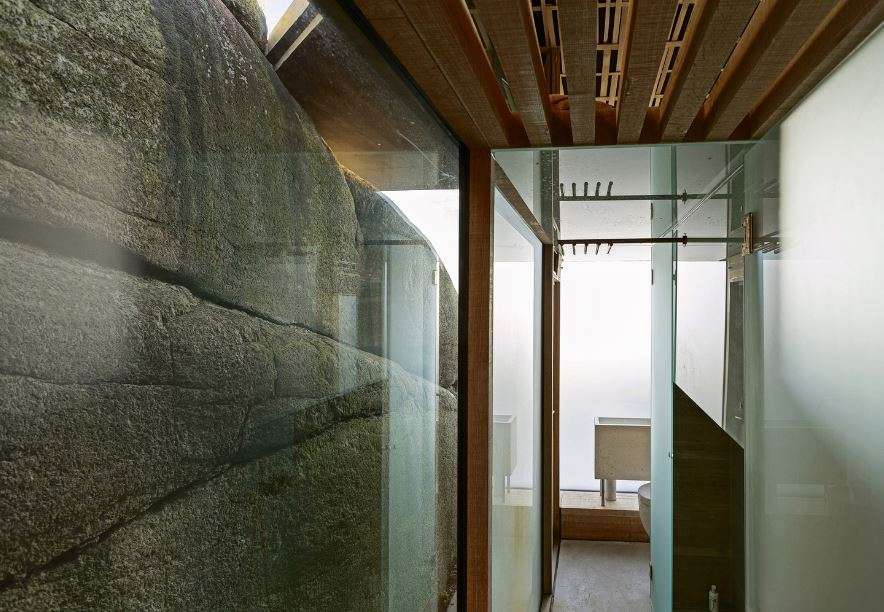
The acoustic ceiling is coated with stripes of woven oak to conceal gaps in the panels creating a seamless wall. Within the walls are 50/50 mm of native sawn oak.
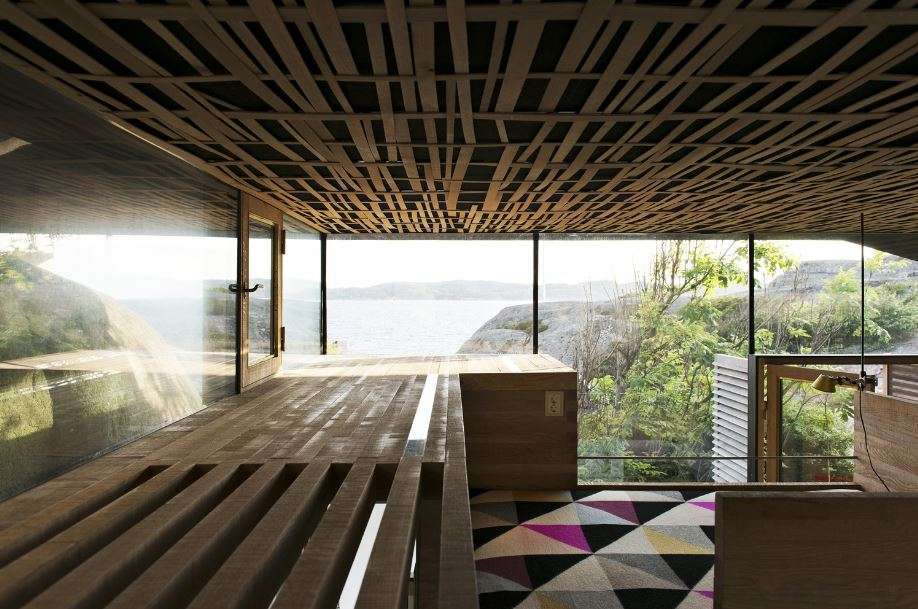
About us,
Aastitva Architects and Visualizers have been working on the amazing quality of architectural animation, designing, rendering, and walk-throughs, providing top-notch services to its clients. Make sure to stay updated on their content on Facebook, Youtube, and Instagram.
Check our Interior Gallery
INTERIOR GALLERYCheck our Exterior Gallery
EXTERIOR GALLERY
Architect and Blogger
Author at Aastitva Architects and Visualizers
