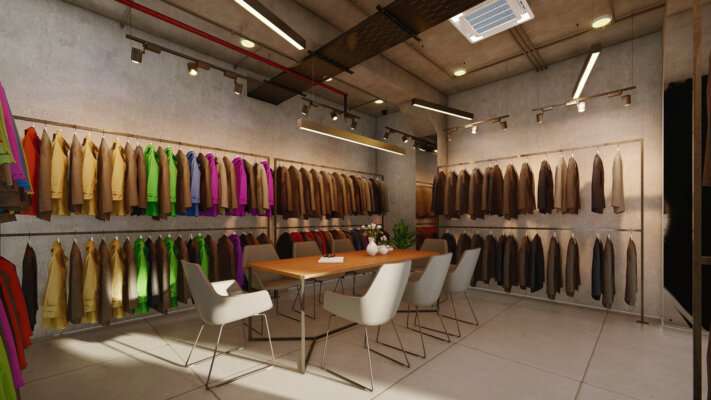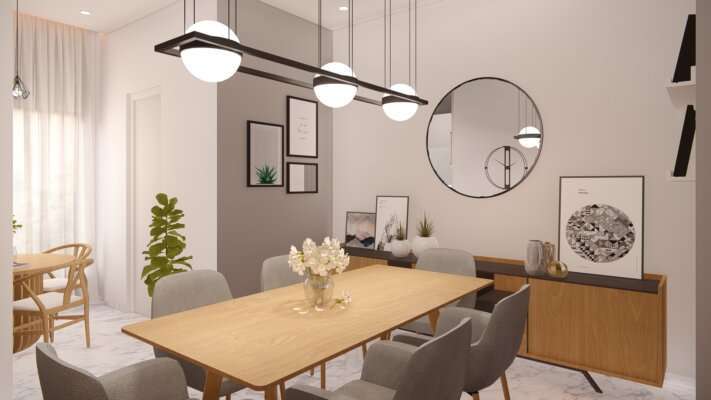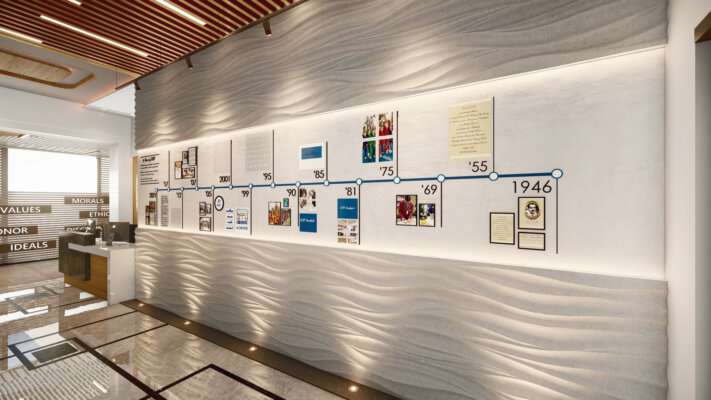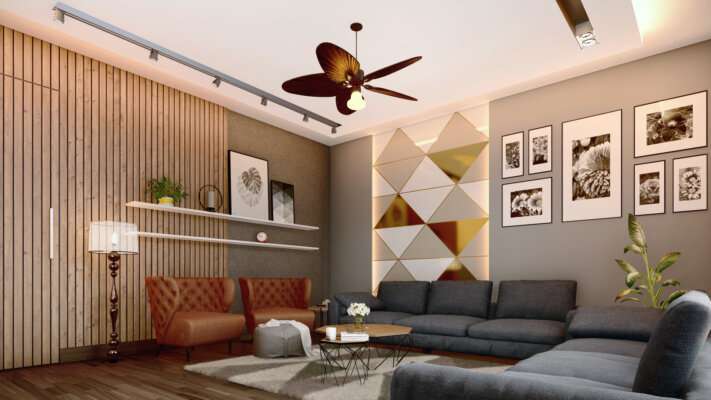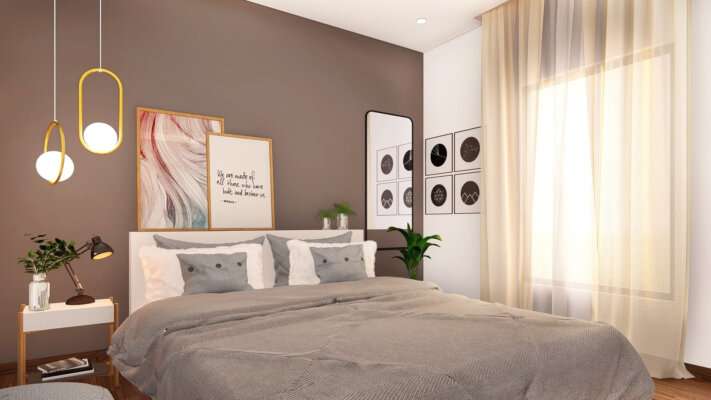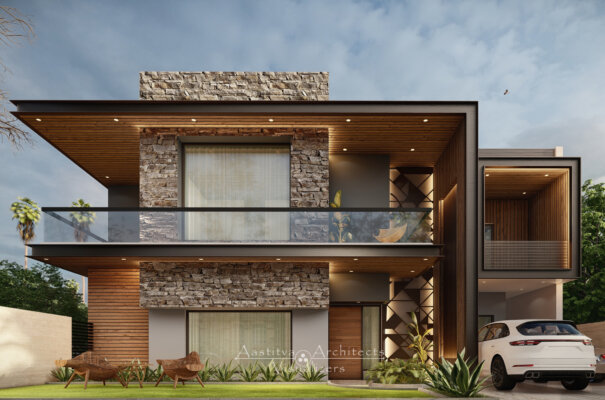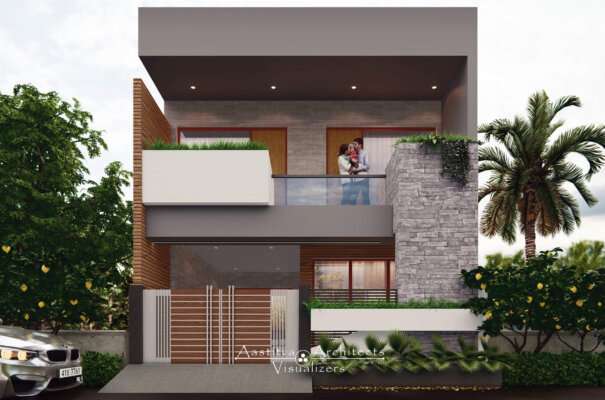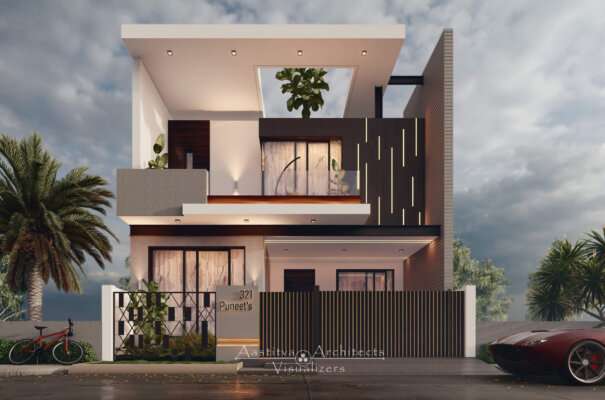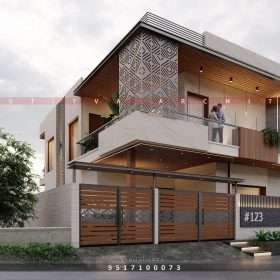Architectural Software
The architectural software comes in different types, prices, features, and quality.
I won’t talk about all your options here, as there are literally dozens of different small and affordable programs available at your local software store.
Instead, I will focus on the main players in the architectural software market for design professionals.

This will also be useful for beginner designers especially those who want to share (or pass) their files to an architect or engineer without having compatibility issues.
These are some of the most popular architecture software programs available, along with my comments, based on my 13 years of experience working with some of them.
Also, Read – Five Home Design Ideas for Every Space and Budget
These programs are widely used in design companies throughout the country, but they can also be used by everyday consumers.
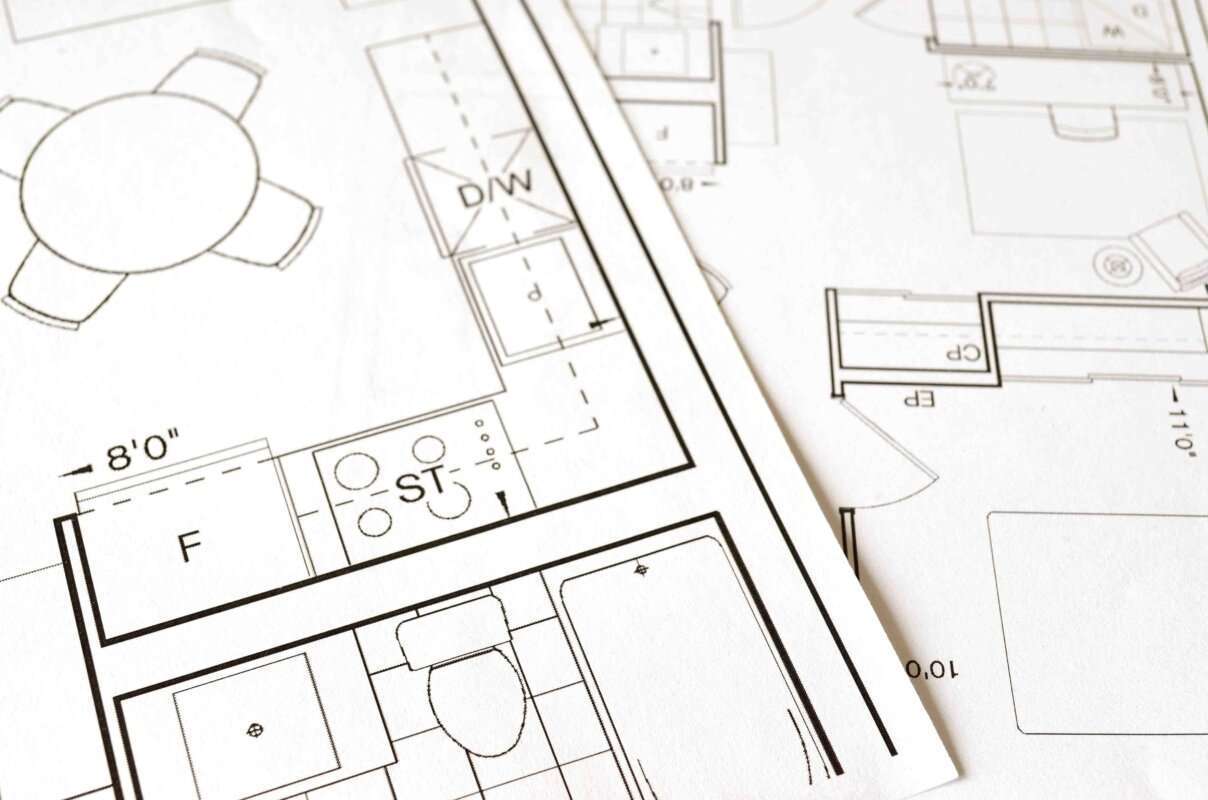
- AutoDesk products, such as AutoCAD,
- AutoCAD LT,
- Revit,
- VIZ,
- 3ds Max,
- AutoSketch
- Maya and many other
Below are some descriptions and comments on the above list…
1.Microstation
Many of those who are users of a very resistant micro station will quickly point out that it is a much more stable platform to work, unlike the industry-standard AutoCad.
Even if Microstation is a better program than AutoCAD, it still has some important defects for the end-user.

The first and most critical failure is the fact that it only comprises about 5-10% of the architectural software market.
No matter how much Microstation users want to deny it, there are compatibility issues, especially if you use x-refs and OLE images/objects in your AutoCAD drawings.
Or, they will have to convert the drawings themselves.
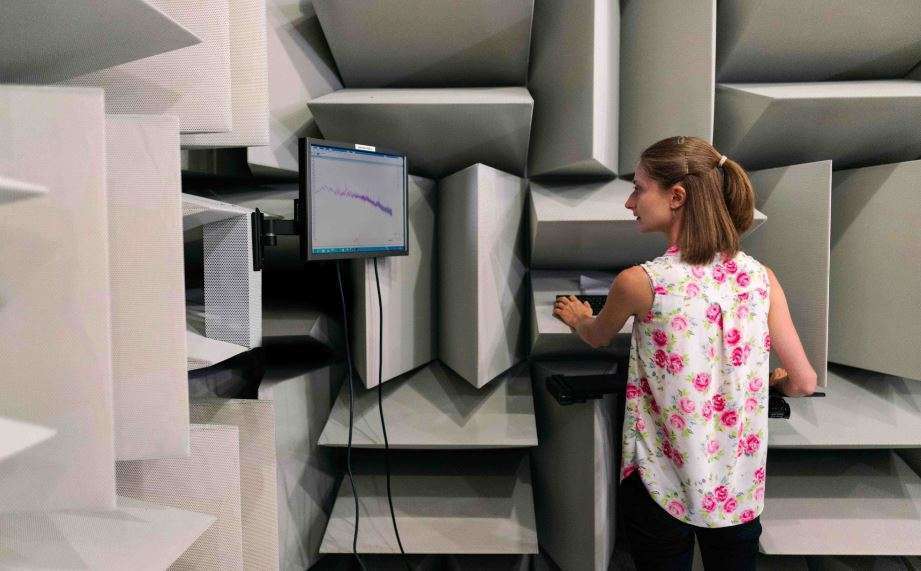
As an architect, this is not practical.
You can find more information about Bentley’s Microstation on their website at http://www.bentley.com.
2.Archicad
Archicad is more a complete 2d / 3d application that is intended to provide a total result of the project, including modeling and rendering, as well as 2-dimensional construction documents.
Also, Read – Interior Design Vs Interior Decorating Vs Home Staging Vs Interior Redesign – What’s the Difference?
Changes made to the model are updated in all views, such as plans, elevations, 3D models, etc.

Although I personally have no experience with Archicad, they are definitely having an impact on the architectural software industry, however, they only occupy a very small percentage of the market.
One thing I’m not sure about is the structure of a single database file.
It is possible that Graphisoft (the creators of Archicad) has addressed this, you can find more information about their product on their website at http://www.graphisoft.com.
3.Chief Architect
Chief Architect is one of the leading software products for residential design.
As my business is 99.9% commercial, I can’t talk about its effectiveness, but I do know that it has commercialized the product well.

The graphics are limited, with respect to the most expensive competition, but it seems to provide a very acceptable exit from that perspective.
I tried a demonstration about 12 years ago, and quickly realized its limitations in the design of architectural software for commercial projects, so I have not followed it for our
You can find more information here on their website. http://www.chiefarchitect.com.
4.SketchUp
SketchUp is becoming extremely popular and better known, especially now that Trimble has bought software rights.
We use SketchUp often to convey design ideas to our clients, as well as within our design team.
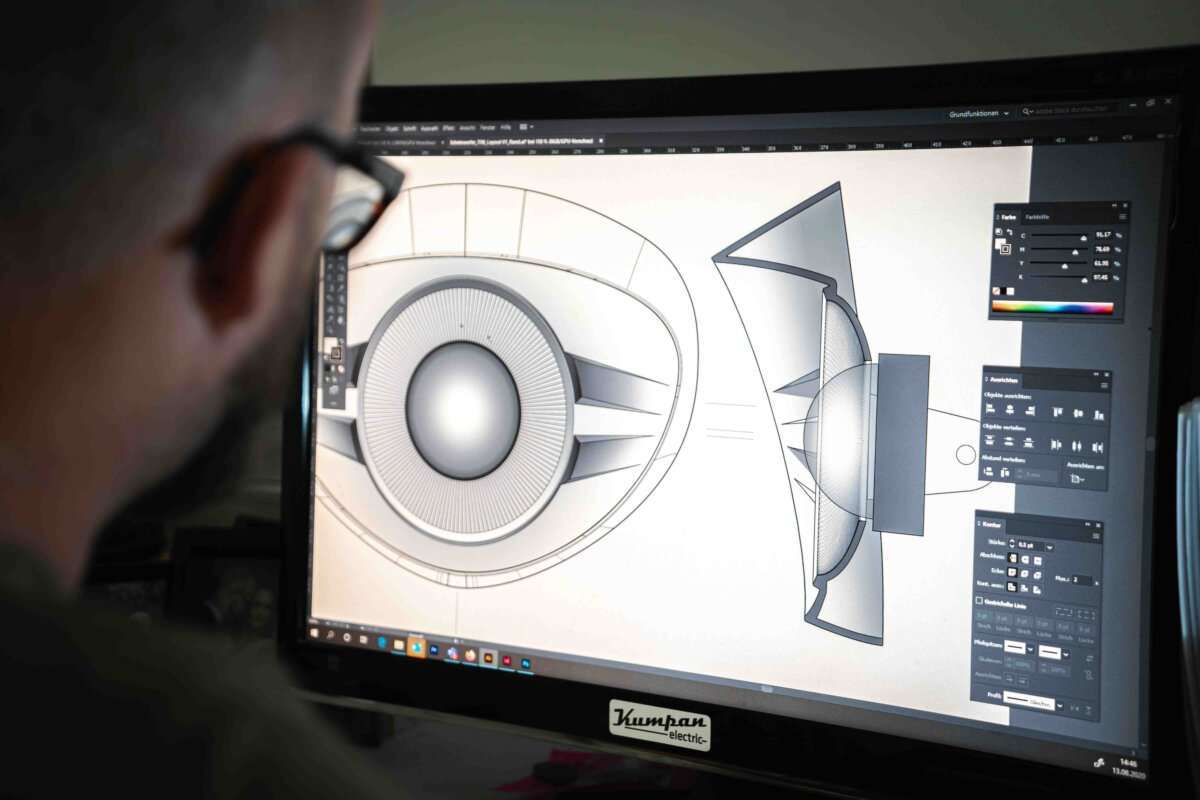
Its ease of use and the ability to generate 3-dimensional representations of building design, make it a very useful piece of architectural software.
It’s rendering capabilities are limited, compared to 3ds Max, but the price tag is proportional.
SketchUp will not break your bank account, whereas 3ds Max is only affordable if you are really making some good money from your 3d modeling efforts
You can get more information at http://www.sketchup.com.
5.AutoCAD
AutoCAD, from AutoDesk, is the standard by which all CAD software programs are compared not because it is necessarily a better program, but because it occupies, by far, the largest market share for professionals than any other software program CAD available.
In fact, for more than 13 years I have been using AutoCad (since version 10), only about 5% of our consultants or other design professionals have used anything other than
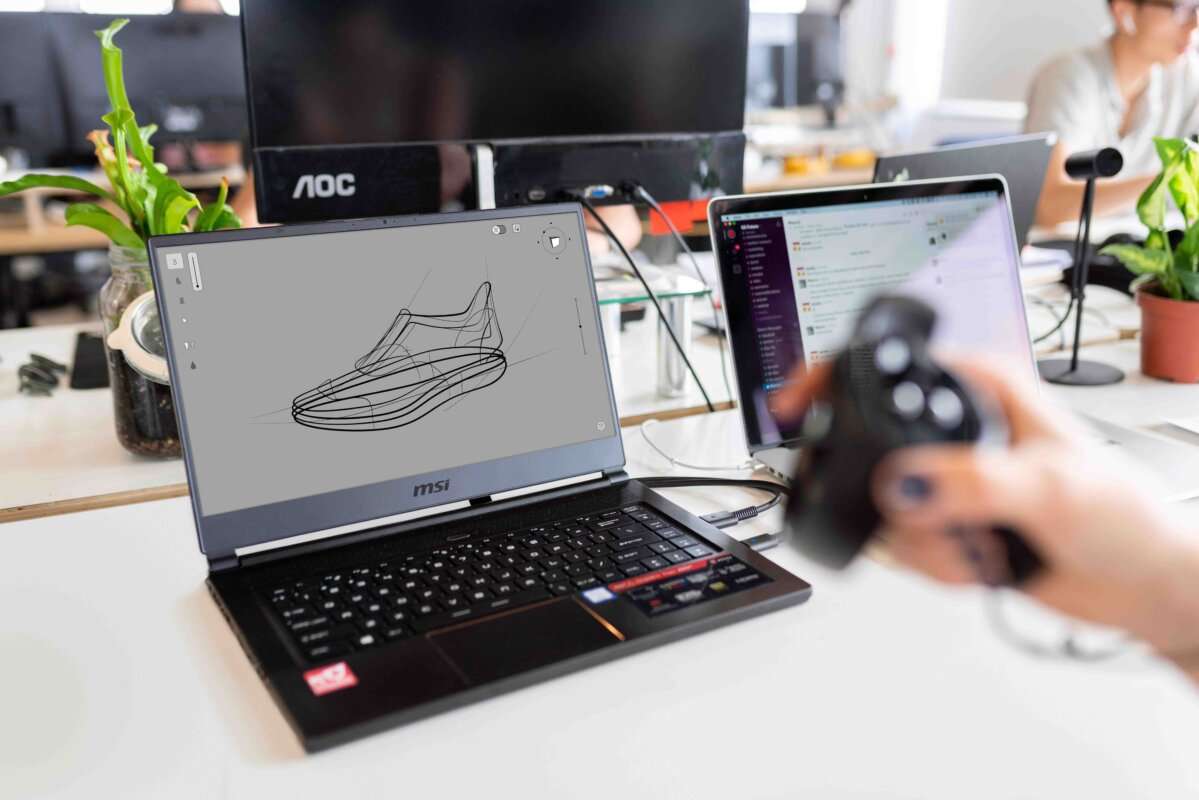
Now, of course, AutoDesk will tell you that this is because your program is superior to others.
The program is so powerful that it could take someone decades to master their duties. Often, it is much easier to use the functions you know, than to continue researching their vast sets of functions, you could literally spend all your time trying to learn all the functions of the program, but you would never get any real work done.

That said, I have used AutoCAD for more than 13 years, and if used correctly, with the appropriate sheet settings and reference files, your workflow can be as efficient as with any architectural software product.
About us,
Aastitva Architects and Visualizers have been working on the amazing quality of architectural animation, designing, rendering, and walk-throughs, providing top-notch services to its clients. Make sure to stay updated on their content on Facebook, Youtube, and Instagram.
Check our Interior Gallery
INTERIOR GALLERYCheck our Exterior Gallery
EXTERIOR GALLERY
Architect and Blogger
Author at Aastitva Architects and Visualizers

