Frank Lloyd Wright, the influential American architect, first proposed the notion of cantilevered buildings in his Falling Water House. Ever since, we have been amazed by architects with clever concepts for homes suspended in the clouds, with very impressive features. Occasionally, their distinctive shape and fluidity bring us the feeling that perhaps the constructions resist gravity and so they are Gravity Defying Houses.
Cantilever structure is the best option for building houses on slanted topography, even when the construction areas are substantially limited, even merely where the magnificent views are exquisite. This spatial houses, basically, build interior space of the inanimate matter. Listed below are the beautiful cantilever family homes from all over the world:
Gravity Defying Houses
1. The Nest and Cave House, Opatija, Croatia
The residence, planned by Idis Turato, consists of two-storeys which can be distinguished in style. Although the upper floor’s steel frame is clad in white plates, the foundation is made of rough concrete and is bolted to the earth. In addition to linking the interior area upstairs with the bedrooms below, a rectangular chimney acts as a source of light for the grand set of stairs.
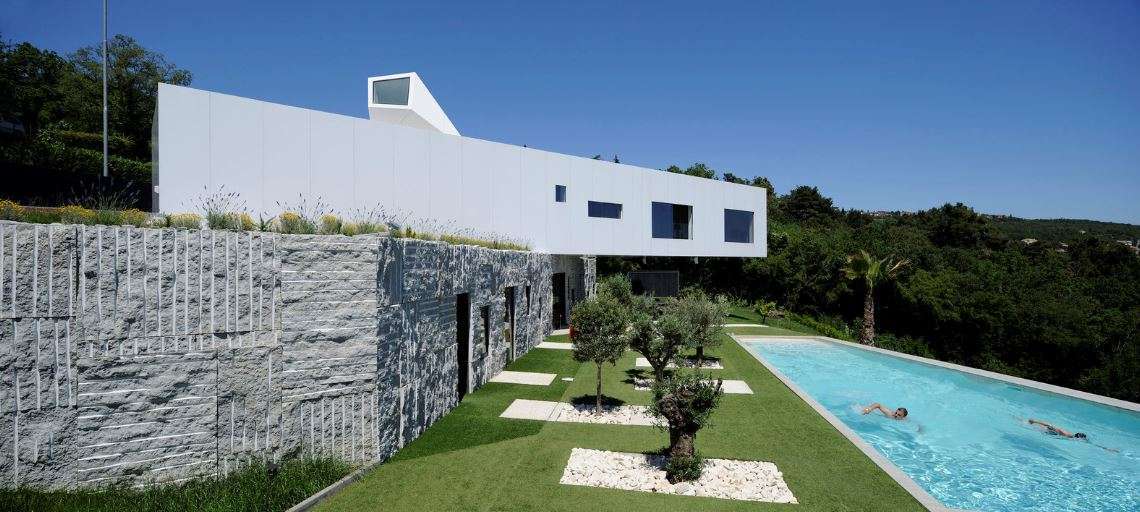
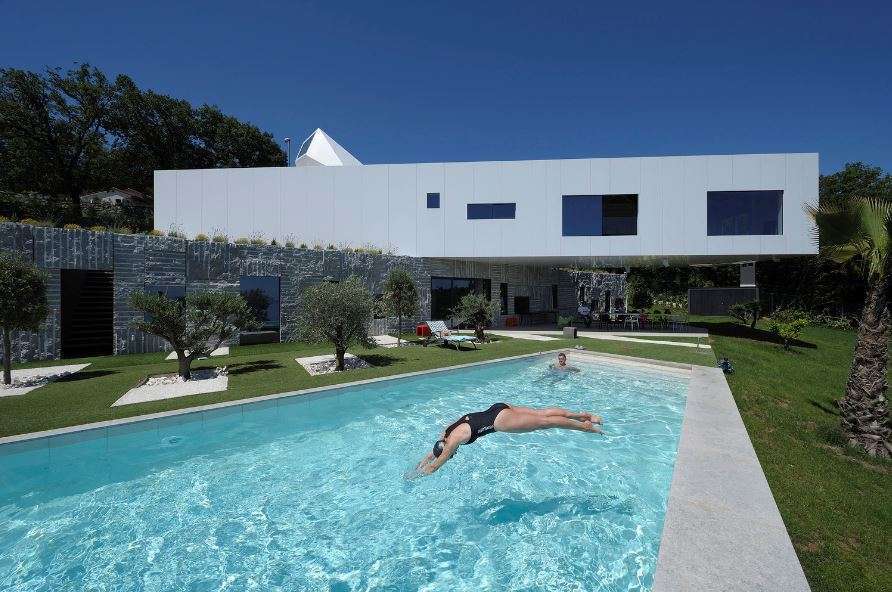
Also, Read – Architecture Design – 5 Stunning homes of 2020 you cannot miss
2. The Trojan House by Jackson Clements Burrows
The Trojan House is an overhanging house that aims to give rise to a sculpture made up of assembled building envelopes installed on rough ground. With gigantic sections providing dramatically angular shapes, the building is lined in a wooden outer shell.
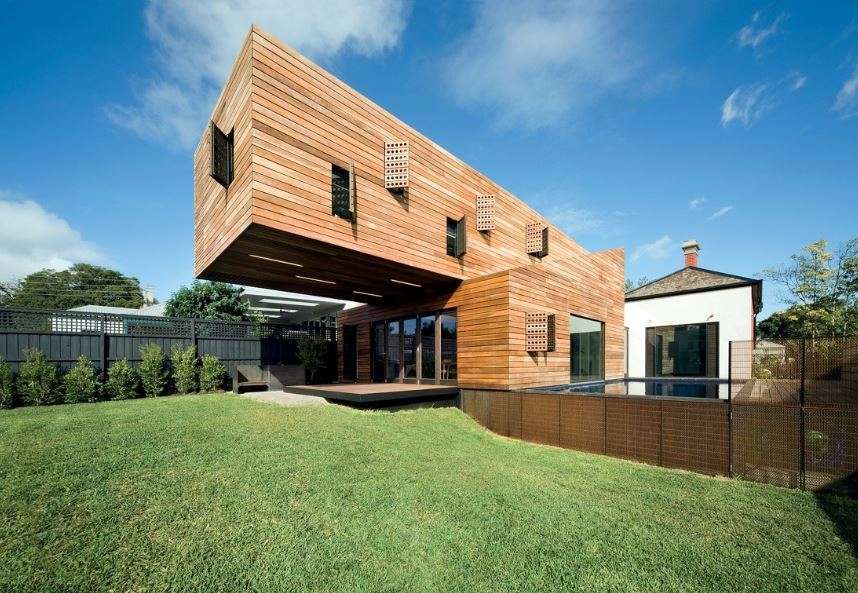
The spatial distribution is unusual and oblique and seems to mimic the current Edwardian house rooftop topography. Two children’s bedrooms and a toilet overlook the landscape and the spacious family room down.
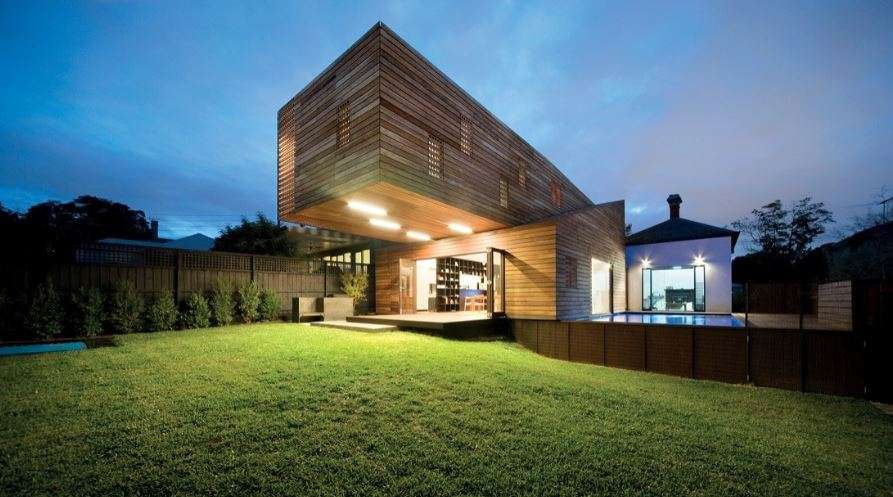
3. The Waccabuc House, New York, USA
The two-story building has been designed by Rafael Viñoly Architects’ architect Chan-li Lin and completed in 2011. This one is cantilevered on both ends, as opposed to most cantilevered buildings.
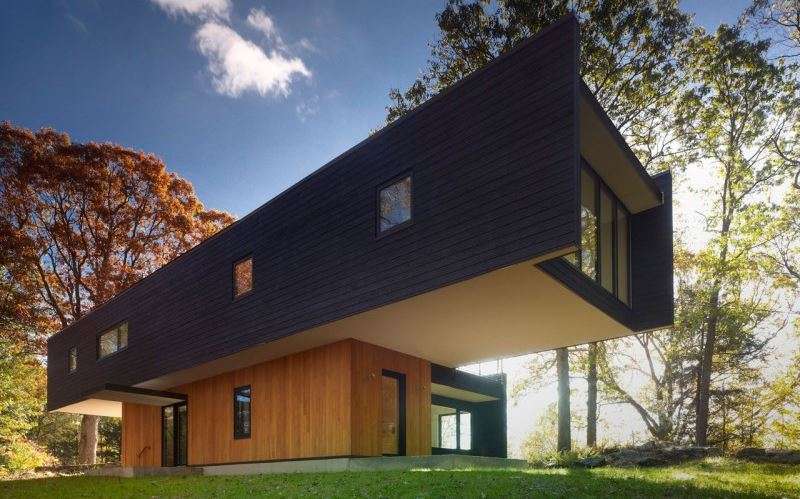
The limited volume required the builder to build a bulk that reaches 20 feet outside of foundations. The areas underneath are being used as a parking space for vehicles and a patio.
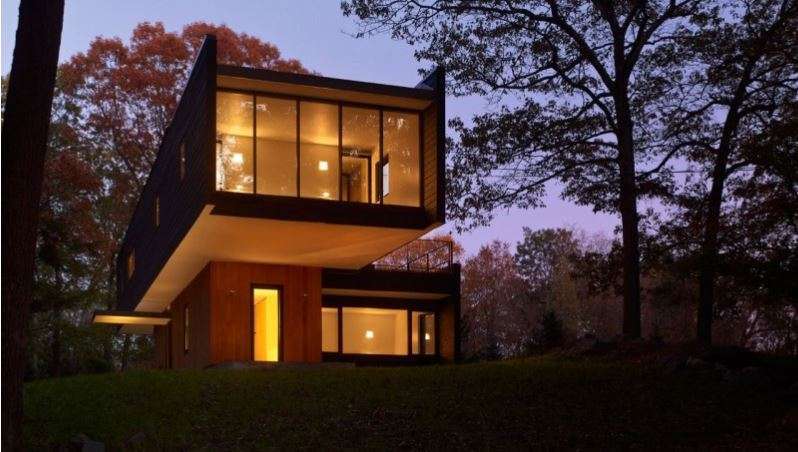
Gravity Defying Houses
Also, Read – Interior Design Vs Interior Decorating Vs Home Staging Vs Interior Redesign – What’s the Difference?
4. The Balancing Barn, Suffolk, UK
Designed by MVRDV and Mole Architects, the building’s breathtaking view and the hill on which it stands to give it a distinctive look. The house is used as a holiday home by the owner, which can be leased.
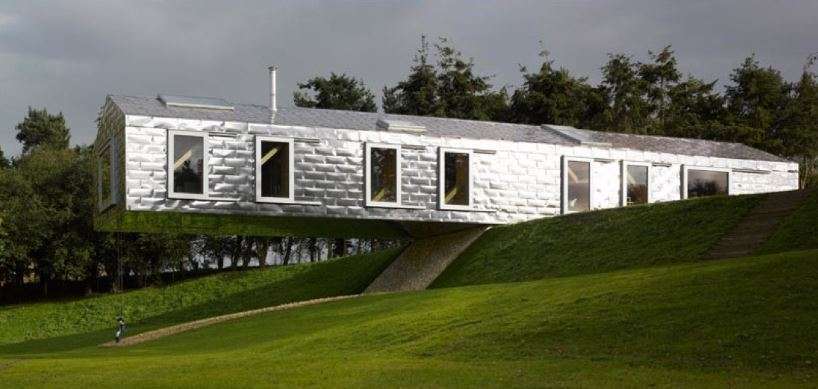
A swing floating out from the edge is provided by the cantilevered annex, which can be exciting for both children and adults. The residence, with a cantilevered volume of 15 meters, is 30 meters long and clad in metal-like frames.
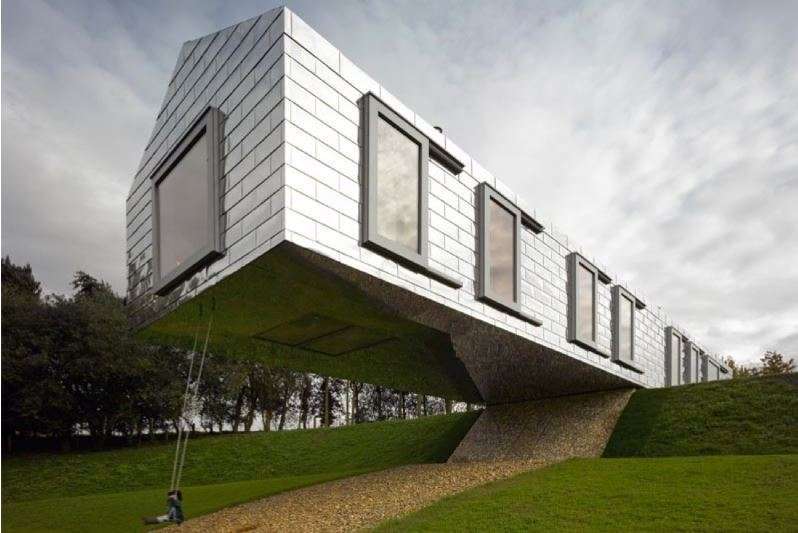
5. The Beaumaris House, Melbourne, Australia
This cantilevered house was constructed by Maddison Architects in a two framed construction that oversees the sea. There are 5 bedrooms and 4 bathrooms in a box with a black exterior and floor-to-ceiling glass partitions. It also comprises dining rooms, terraces, and a kitchen.
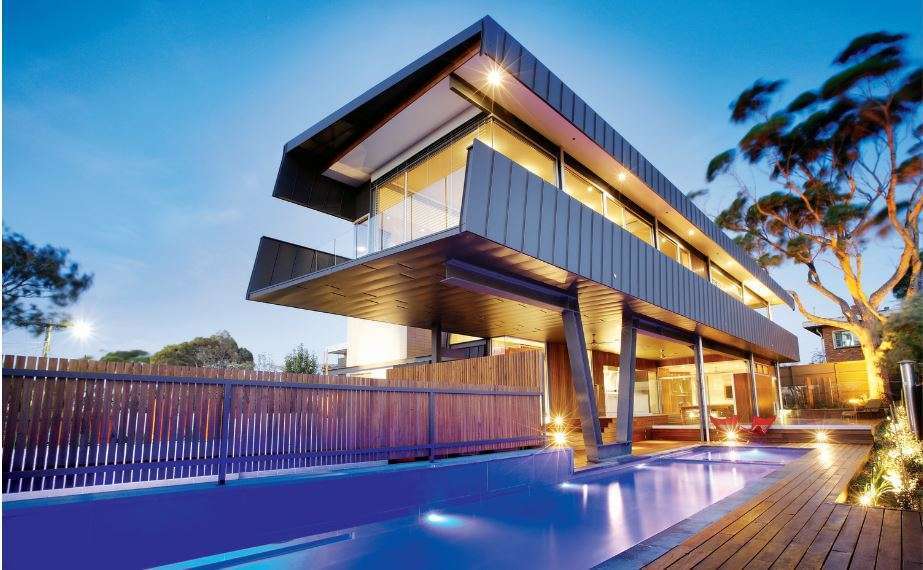
Also, Read – Five Home Design Ideas for Every Space and Budget
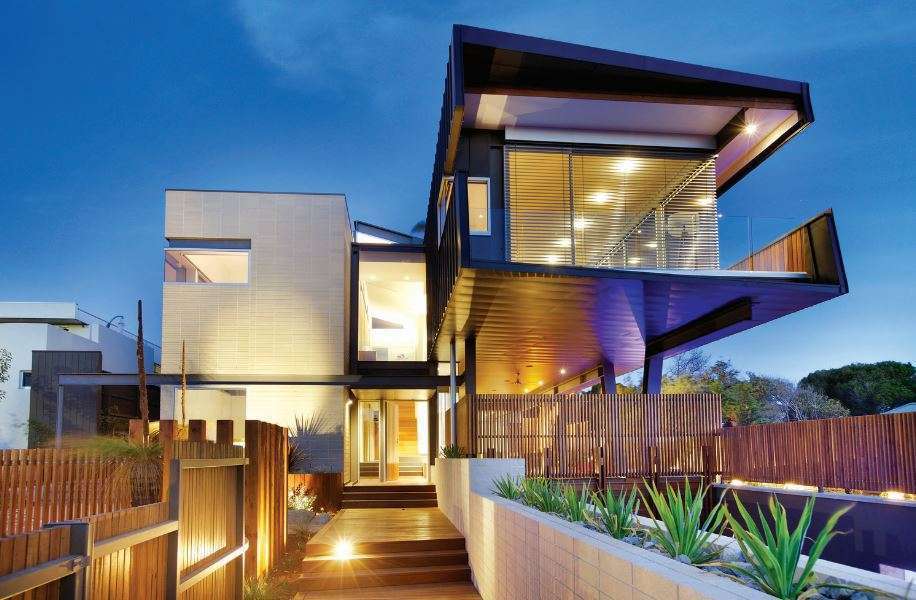
6. Narigua House, El Jonuco, Nuevo Leon, Mexico
Architect David Pedroza Castañeda designs the building, and it consists of a series of overhanging annexes.
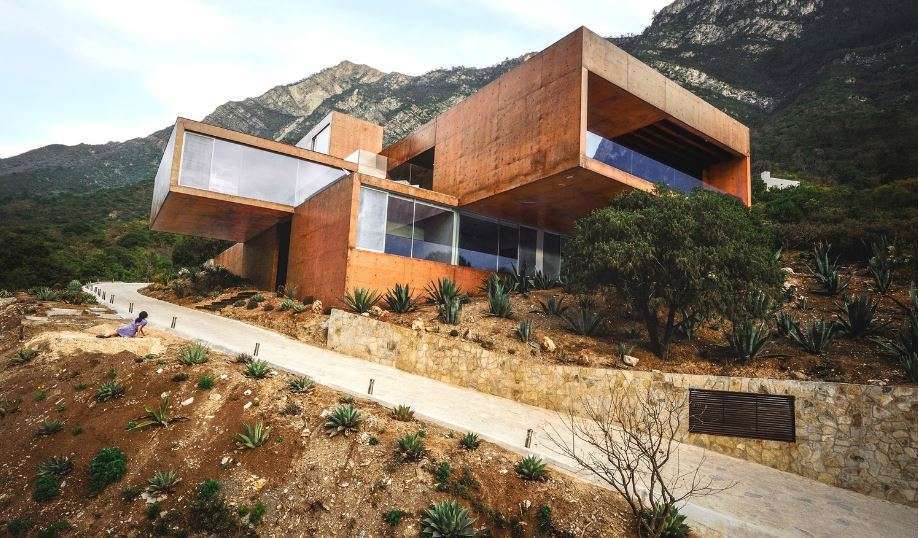
The luxurious style and the exterior reddish-brown tint go perfectly with the surroundings very well.
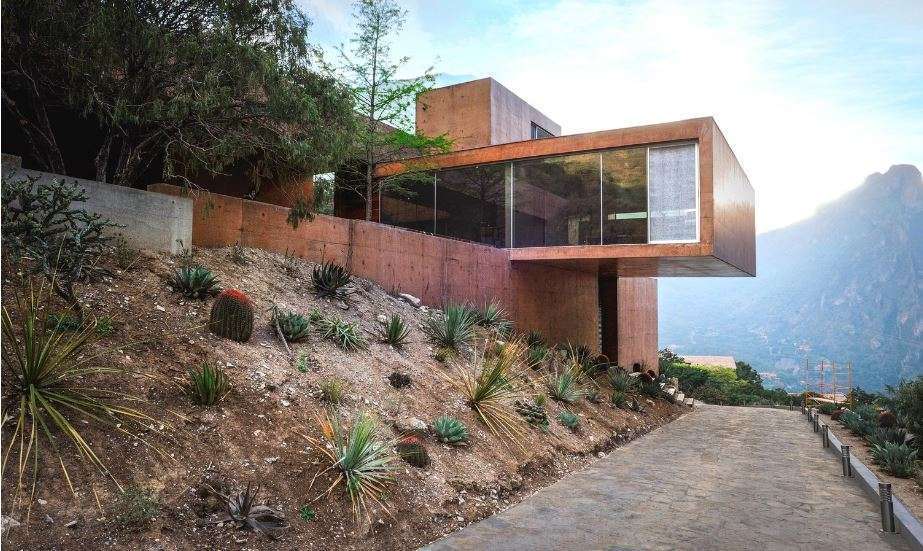
Gravity Defying Houses
7. M1 Residence, Portland, Oregon, USA
Skylab Architecture is the creators of this well-recognized home that was featured in the blockbuster “Twilight” movie as the Cullen’s family home.
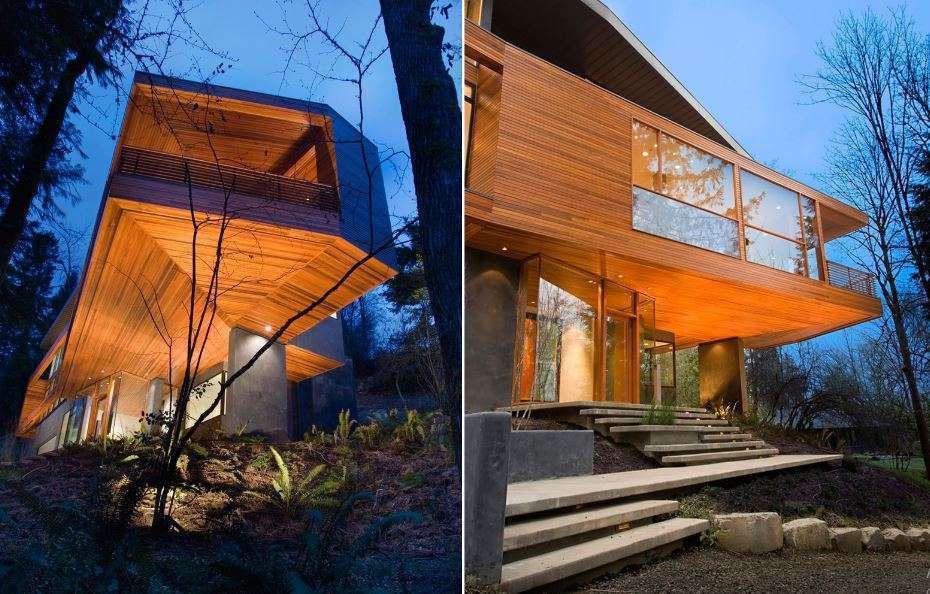
To minimize the building footprint, the designers cantilevered the living spaces and built huge windows to permit the gorgeous physical environment scenery to be viewed.
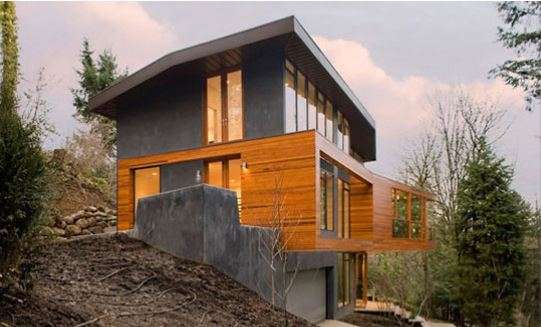
8. The View Hill House, Victoria, Australia
The building has two stories. With its black aluminum doors, the upper one is cantilevered over the lower floor at an angle of 90 degrees and is coated in pre-rusted steel.
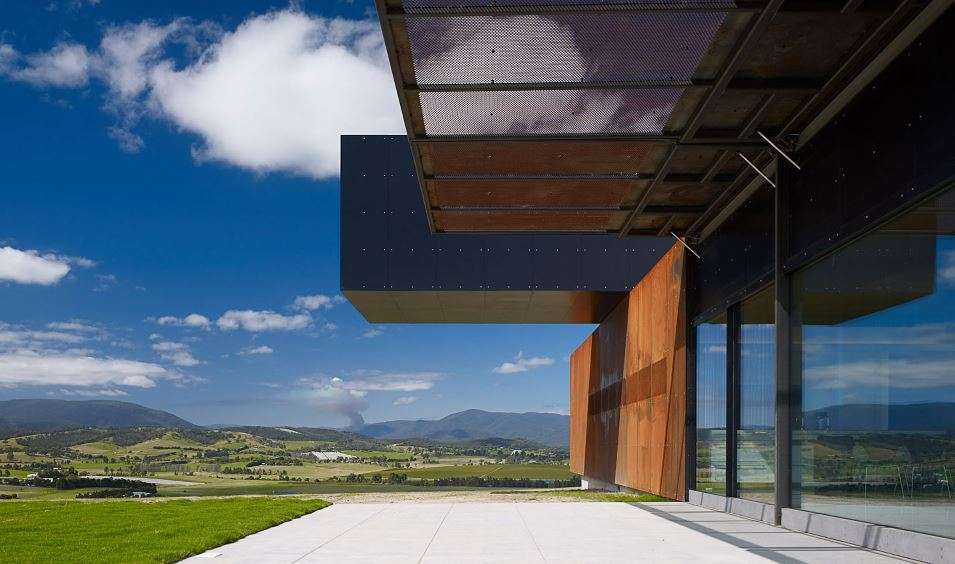
Three large glass screens are built on the side of the lower floor to enable occupants to see the vineyard from the living room, whilst the architecture allows panoramic views from any direction of the floors.
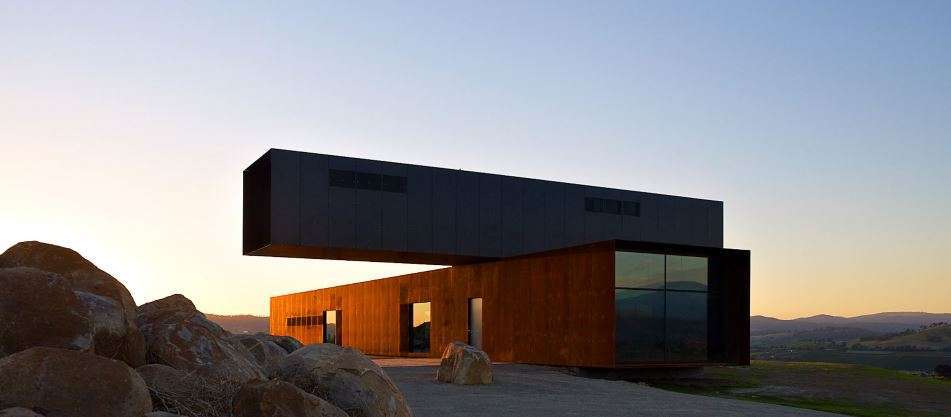
9. House in Yatsugatake, Nagano, Japan
The natural-sloping terrain, designed by Kidosaki Architects Studio, at the bottom of the Yatsugatake Ranges, has been the ideal place to create a residence with unique, breathtaking views. A portion of the structure was planned to defy gravity to maximize the experience.
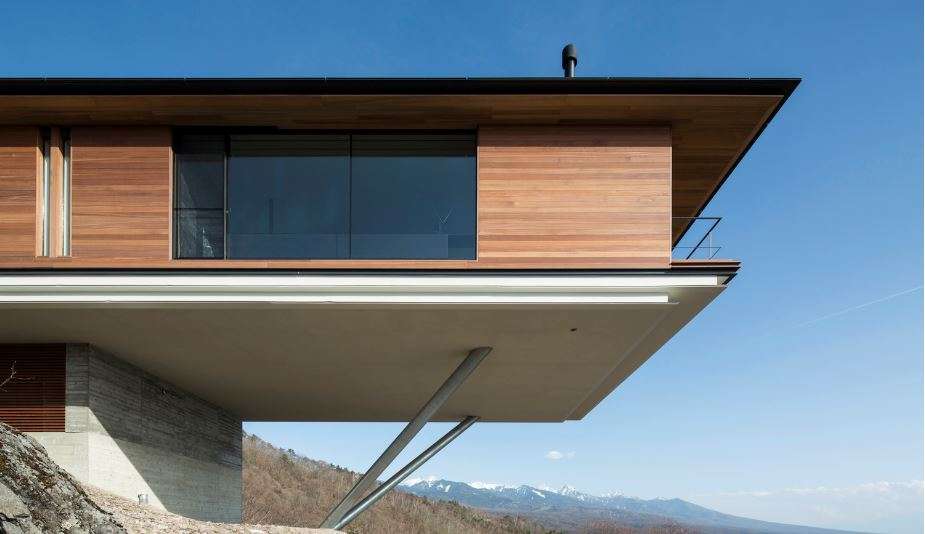
2 angled metal pipes, all with a diameter of 300 mm, sustain the swinging load. Not only does the overhanging volume enable an impressive view of the scenic views, but it also enables the house to get a soothing mountain cool air.
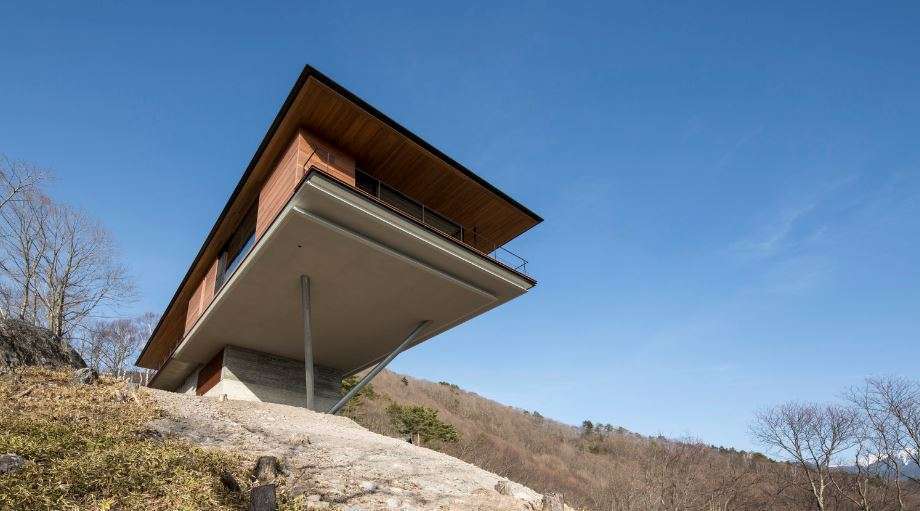
10. The House In Sèvres, France
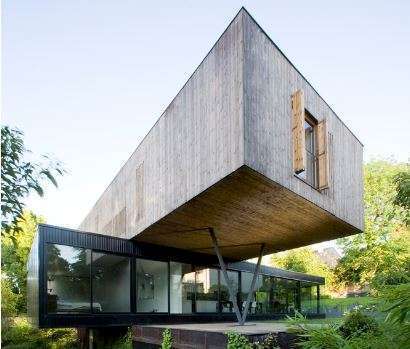
The home, designed by Colboc Franzen & Associés, is the first one to consist of three floors in our series. Due to the extremely limited size of the building the three floors are opposite to one another. The ground floor is for social areas for the house, the middle is for hosting visitors and the top is for the bedrooms.
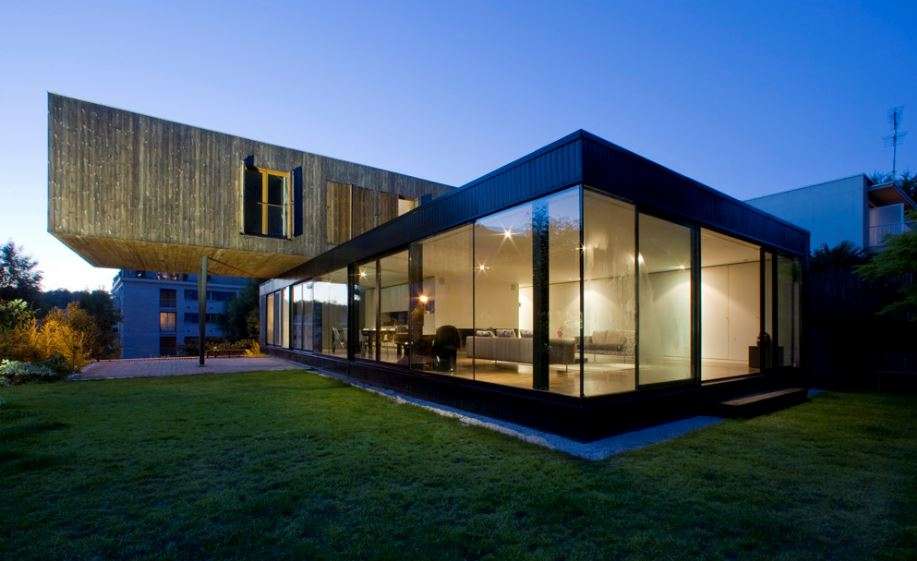
About us,
Aastitva Architects and Visualizers have been working on the amazing quality of architectural animation, designing, rendering, and walk-throughs, providing top-notch services to its clients. Make sure to stay updated on their content on Facebook, Youtube, and Instagram.

Architect Planner and Blogger
Author for Aastitva Architects and Visualizers