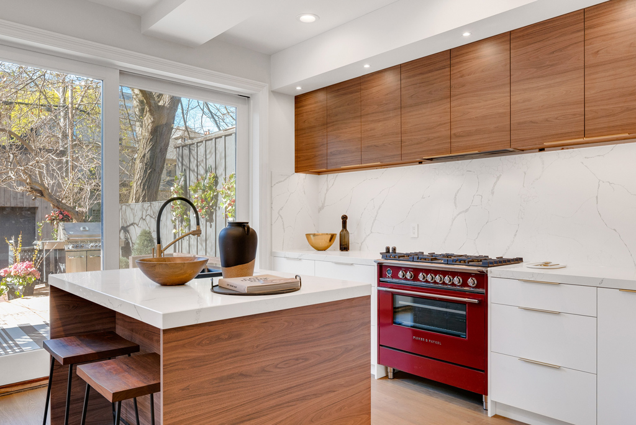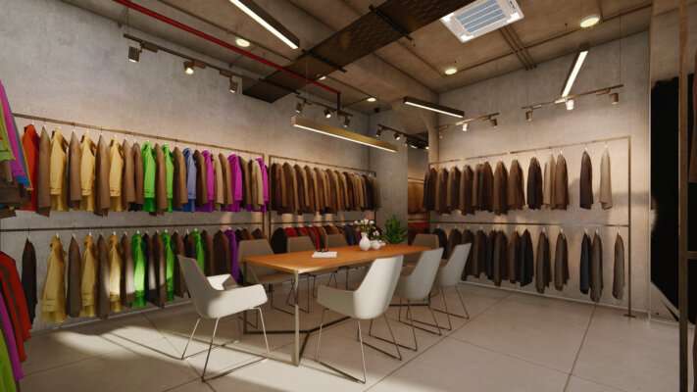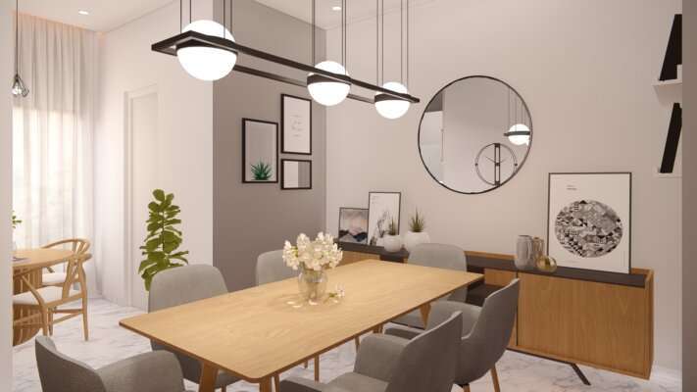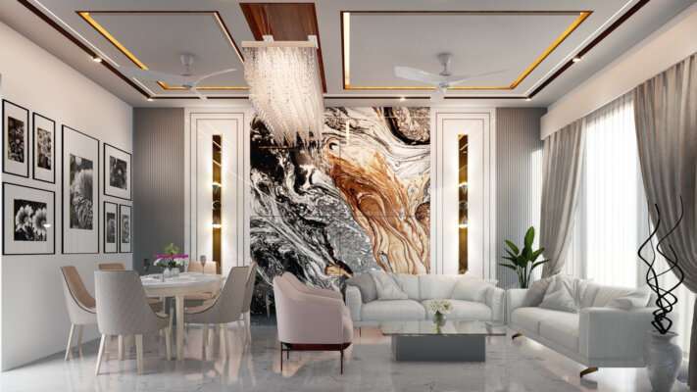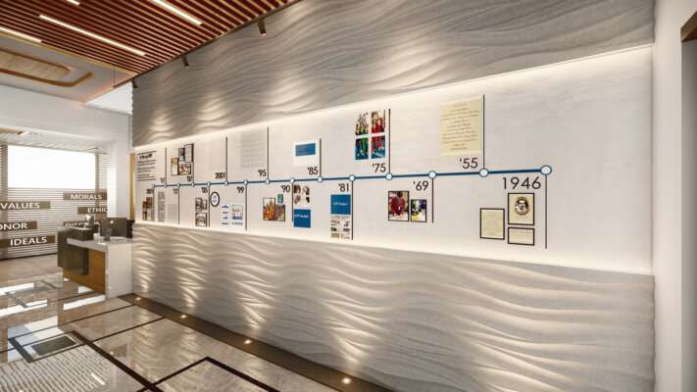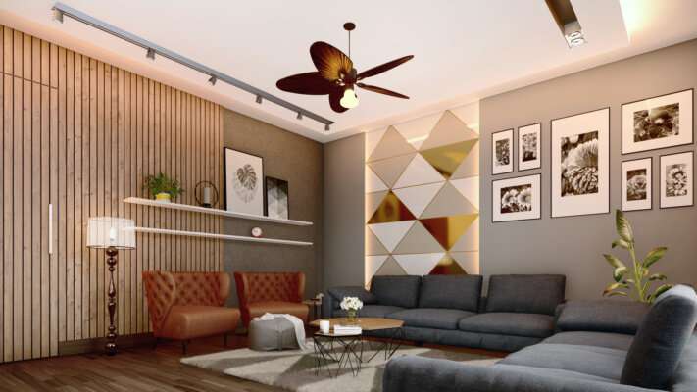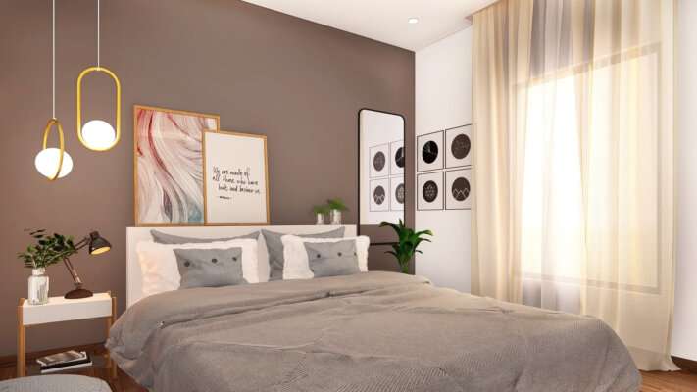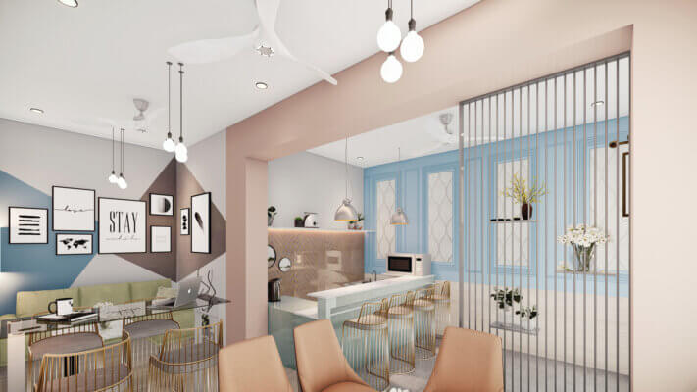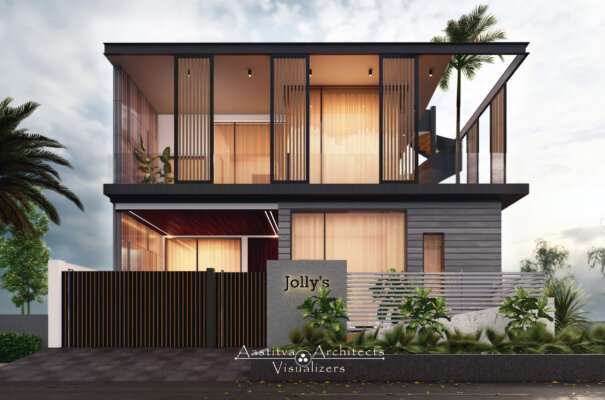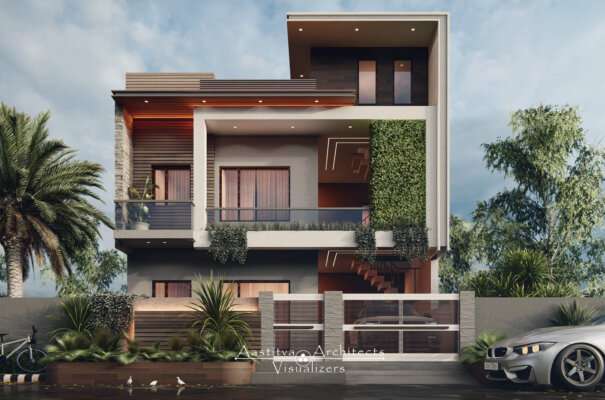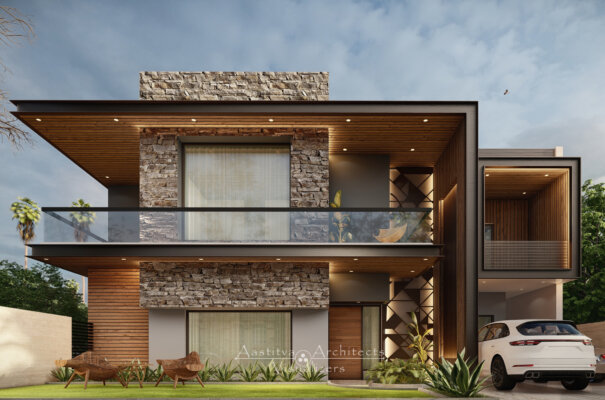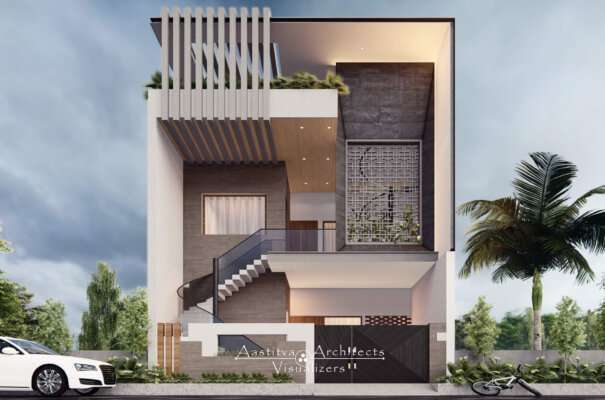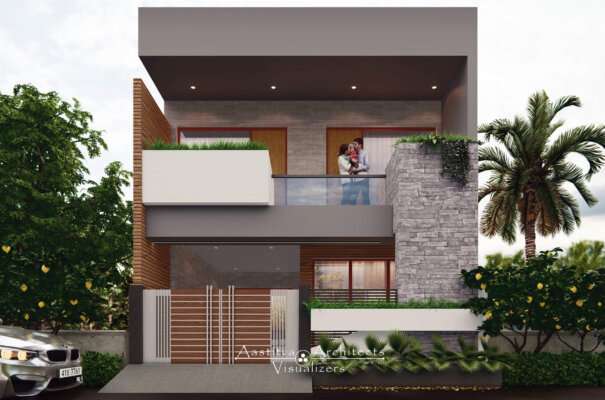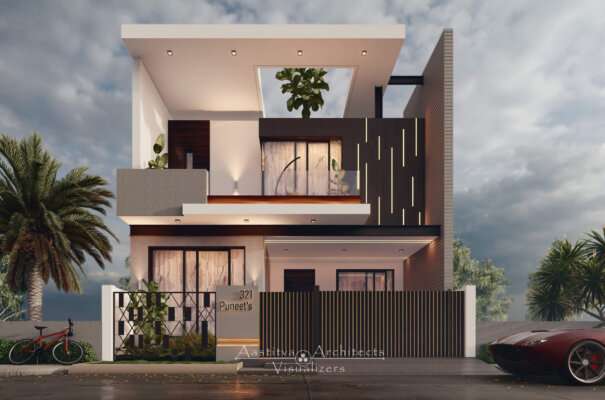Get your kitchen ready – Know it, Do it !!!
Planning a kitchen is a tricky job whereas, but with the appropriate requirement of the client, a selected design choice, matched with the ergonomics standards can make the process rewarding in the end.
Here in this series of “Plan a Kitchen“. As an architect and an interior designer with experience of over 3 years in kitchen designing. I will be sharing the whole process of designing a kitchen. You all are more than welcome to put your opinion and engage in the comments for collective development.
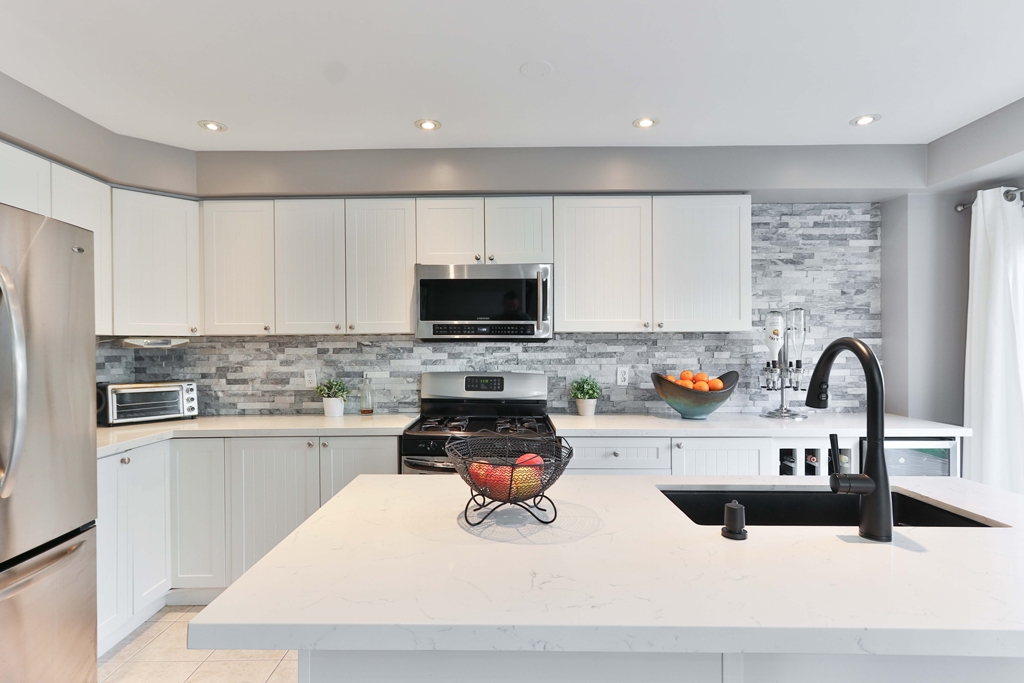
In this article, we shall discuss the basics of a kitchen design and how to organize the kitchen in an effective manner for less clutter and more productivity.
1. Zoning a kitchen
- It is of utmost essential to zone a kitchen properly. Ideally, these 5 zones must be in a hierarchy for an efficient kitchen.
- Non-consumable must be kept near to the cleaning area. After the dishes are done, it should be easier to stack them on the cabinets and drawers
- The cooking area must be a little far from the cleaning area to maintain hygiene.
- Consumables coming from the outside should be stacked in a pantry unit or drawers at one end of the kitchen and should be a little far away from the cleaning area
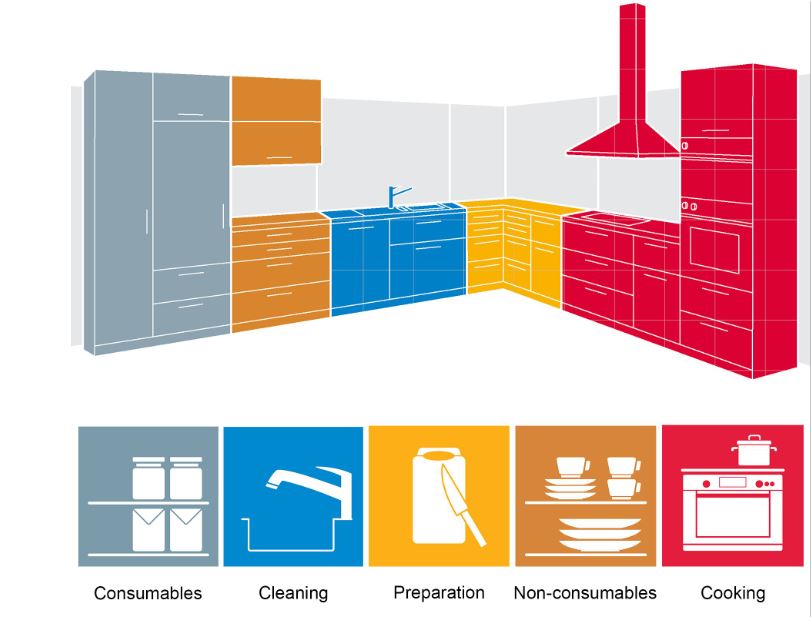
2. Get your working triangle right
A significant aspect of kitchen analysis is to ensure where the refrigerator, sink, and burner will be positioned in relation to one another. Walking distance among all these three areas should be at least 2 meters, to avoid activities being too crowded and messy, and not more than 7 meters to avoid fatigue
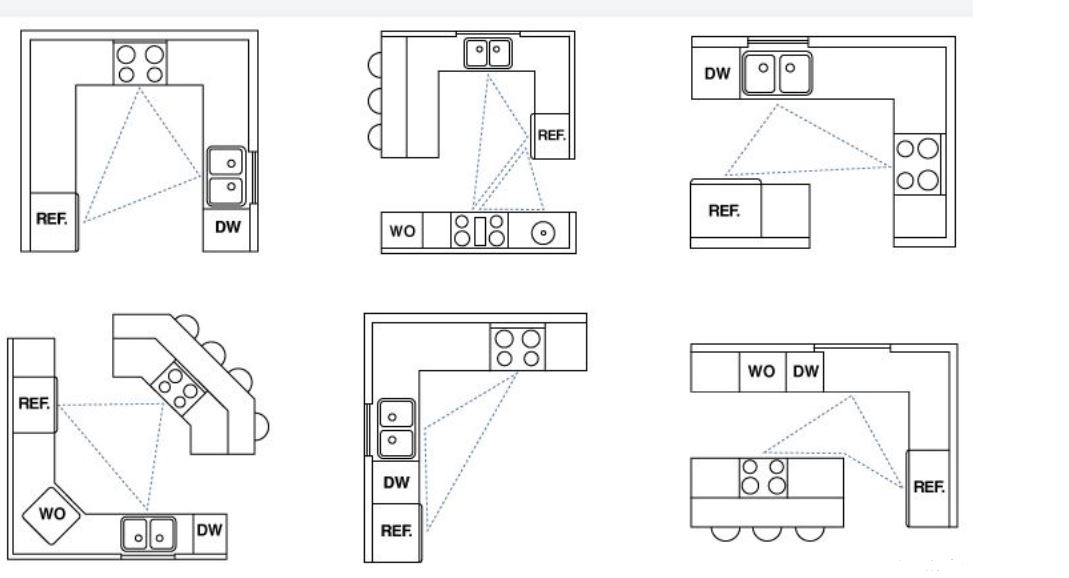
3. Kitchen Layout
There are several kitchen layouts that are typically used:
- Single-wall,
- Gallery,
- L-shaped,
- U-shaped, and
- L-shaped with island.
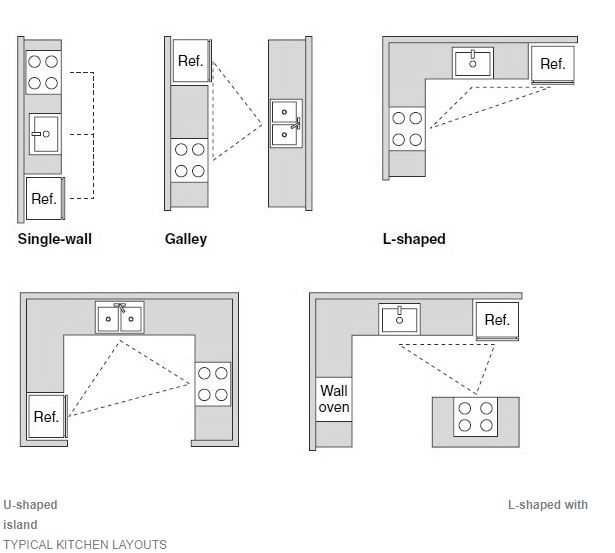
4. Kitchen Terminology
Know the kitchen terminology from wall units to countertop. The correct terminology is a must to know.
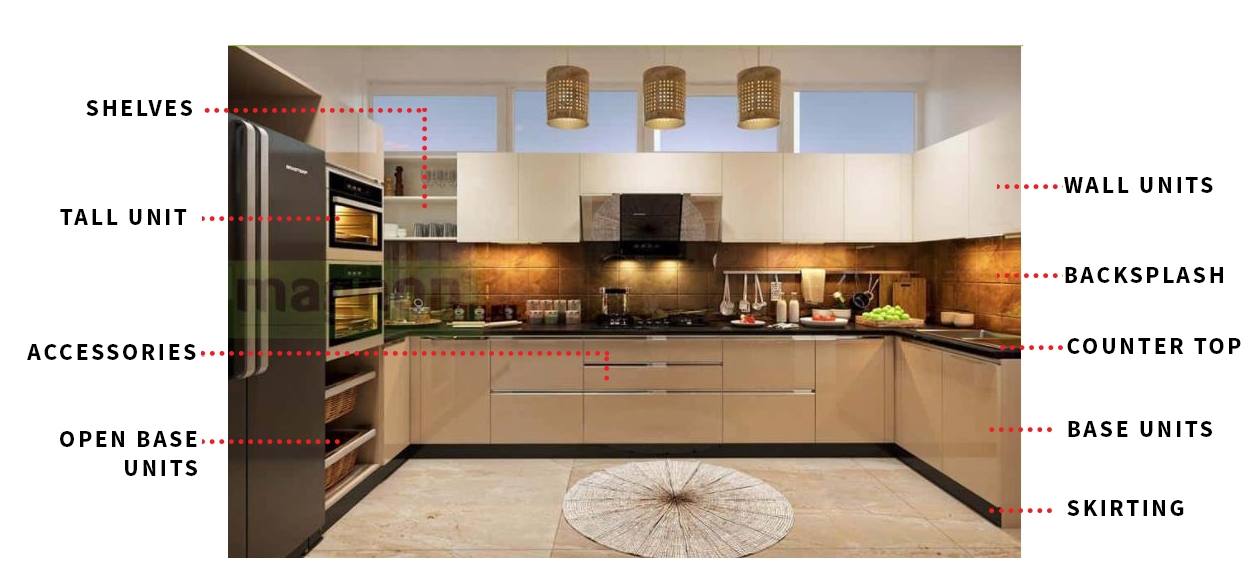
Tall units are basically appliance unit that comprise OTG however you can customize the unit and add more appliances according to your need.
Wall units and base units are cupboards that can have different shutter types for storage. I will be covering different shutters in upcoming articles.
Shelves add amazing aesthetics to your kitchen. You can add planters, decorate paintings, and much more.
Also Read, Shelves designs for your kitchen
Stay tuned for more articles on planning a kitchen. Check out 10 beautiful kitchen designs for your inspiration.
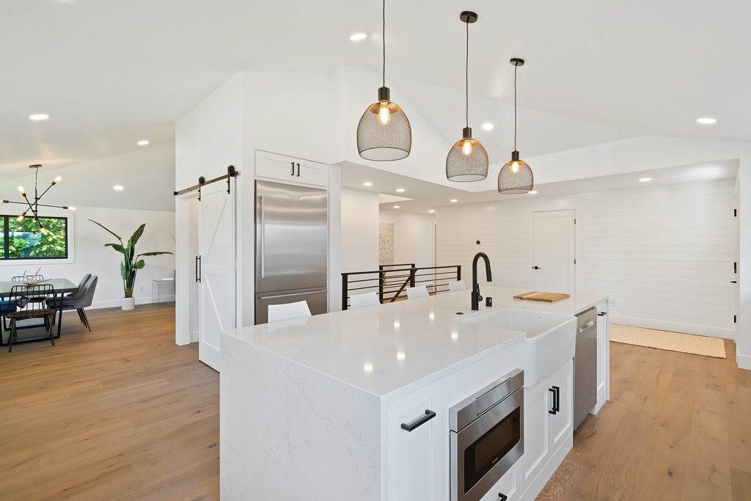
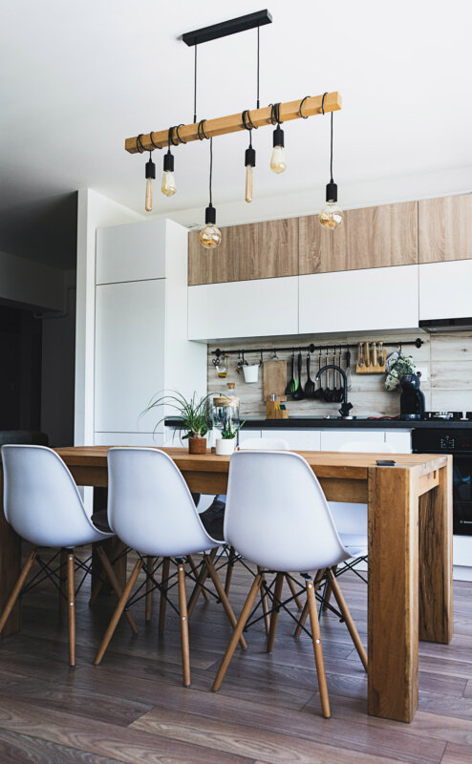
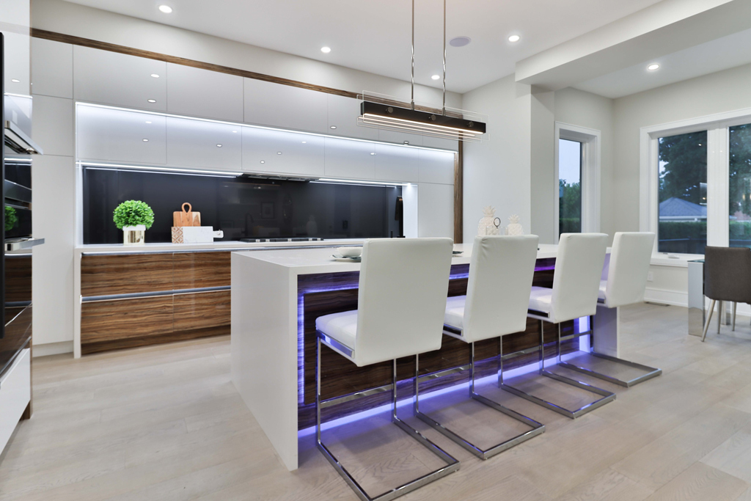
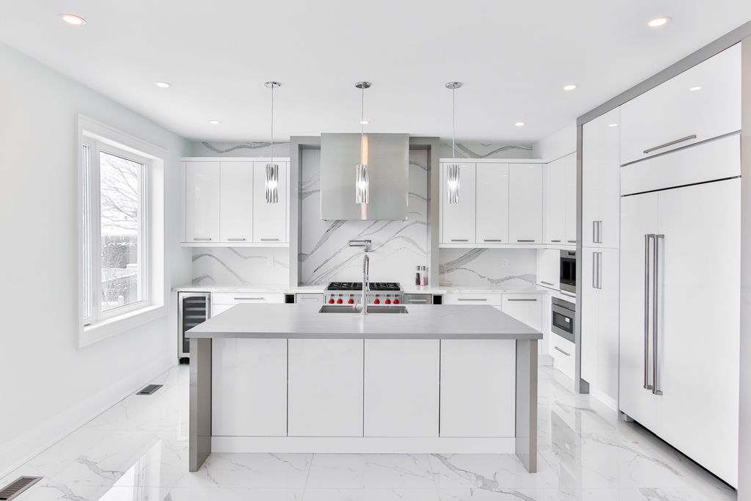
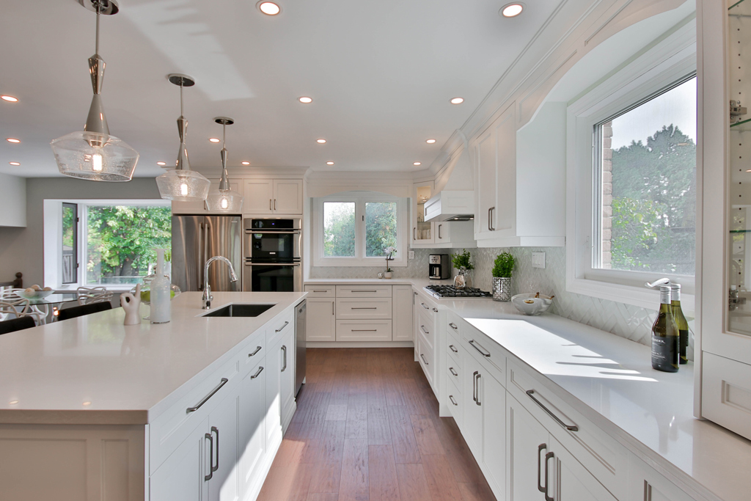
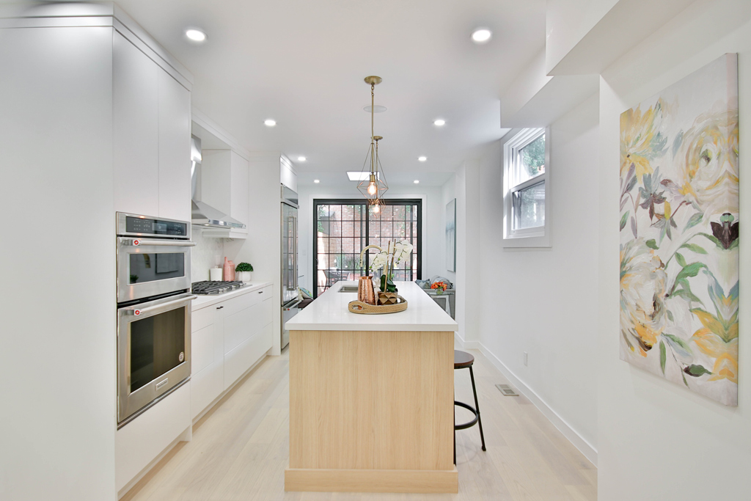
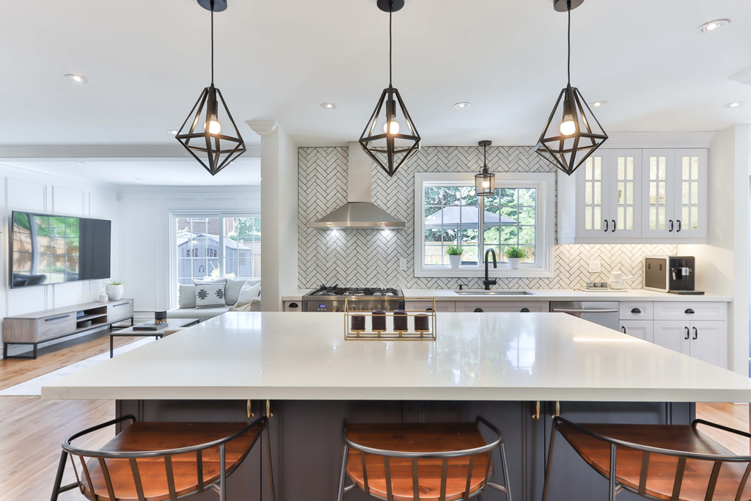
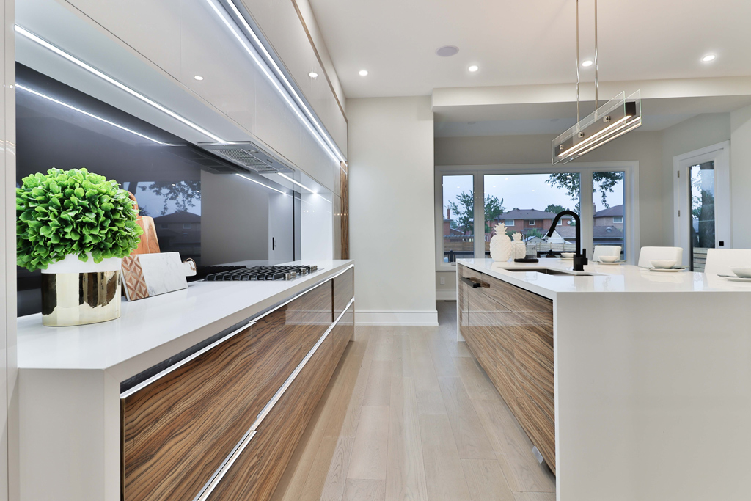
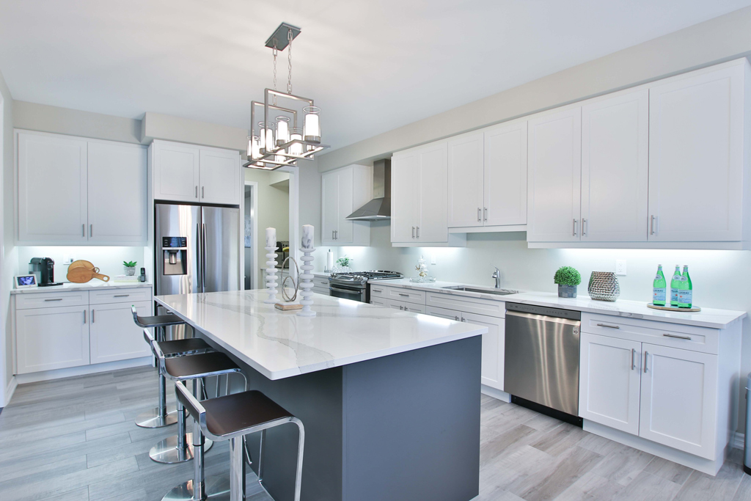
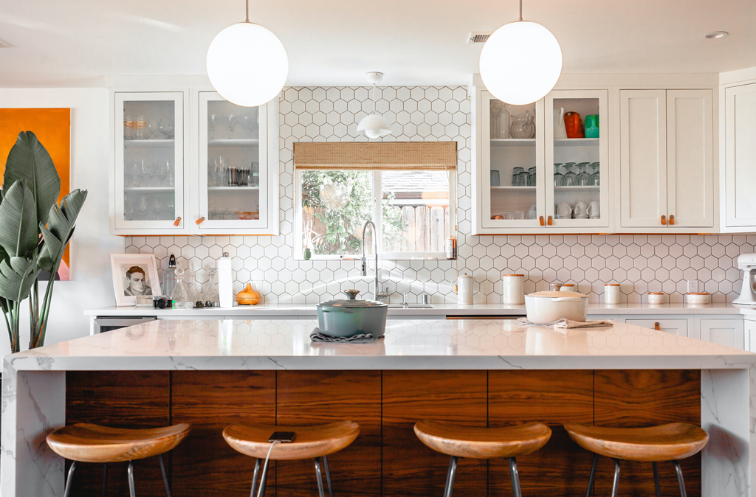
About us,
Aastitva Architects and Visualizers have been working on the amazing quality of architectural animation, designing, rendering, and walk-throughs, providing top-notch services to its clients. Make sure to stay updated on their content on Facebook, Youtube, and Instagram.
